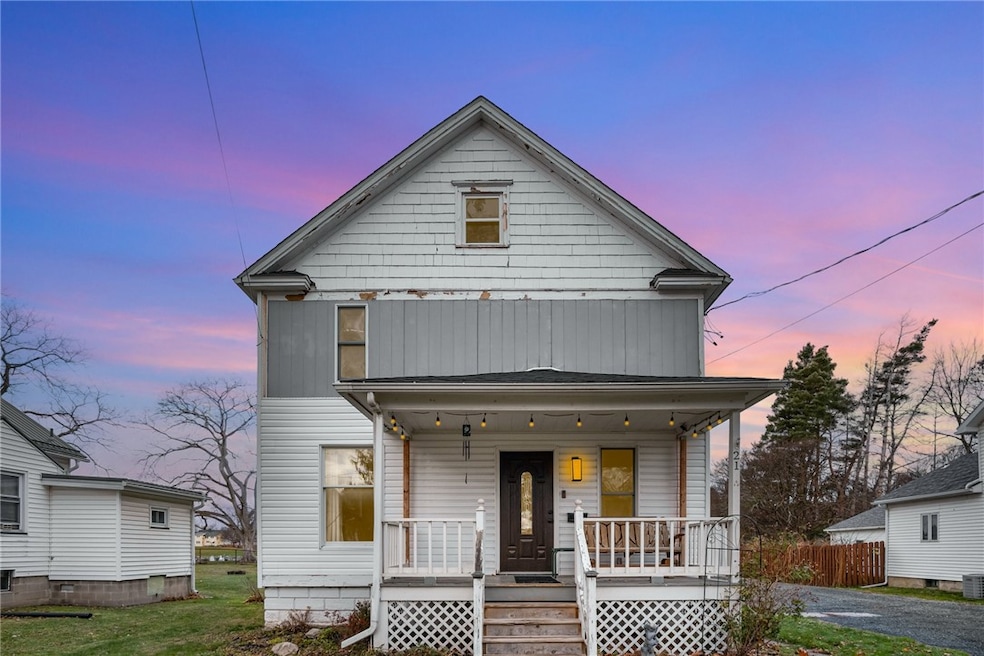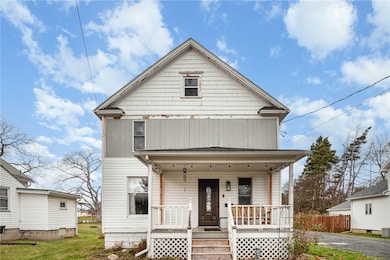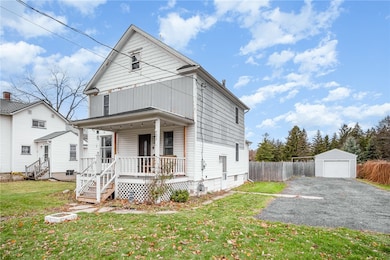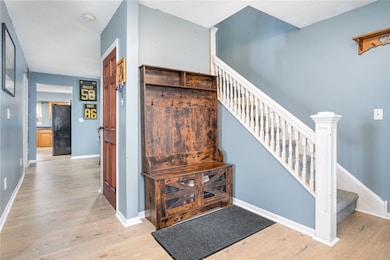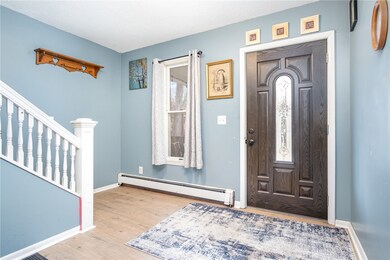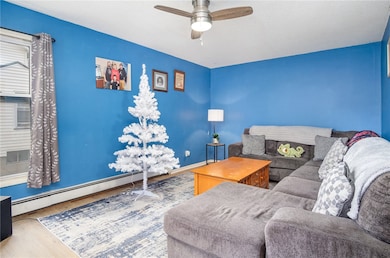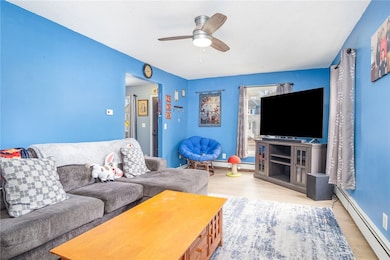21 Buell St Batavia, NY 14020
Estimated payment $1,084/month
Highlights
- Wood Flooring
- Walk-In Pantry
- 2 Car Detached Garage
- Bonus Room
- Formal Dining Room
- Eat-In Kitchen
About This Home
***MUST SEE INSIDE*** In the past four years this home has been extensively updated, including a brand-new roof, all new flooring with vinyl plank and carpet, an oak kitchen with new countertops, new interior doors, two remodeled bathrooms, new ceiling fans, and fresh paint throughout. You’ll love the large eat-in kitchen complete with all appliances and a huge walk-in pantry, plus the convenience of first-floor laundry and a 1/2 bath. Upstairs, you will find a newly remodeled bathroom with 3 bedrooms and a bonus room. Outside features include a detached garage, double-wide driveway, fenced backyard, quiet neighbors, and newer 150-amp electric service. Delayed negotiations Monday 11/24 @ 2pm. Please allow 24 hours response.
Listing Agent
Listing by Keller Williams Realty Greater Rochester Brokerage Phone: 585-755-2482 License #10401258777 Listed on: 11/19/2025

Home Details
Home Type
- Single Family
Est. Annual Taxes
- $3,606
Year Built
- Built in 1890
Lot Details
- 10,560 Sq Ft Lot
- Lot Dimensions are 64x165
- Rectangular Lot
Parking
- 2 Car Detached Garage
- Gravel Driveway
Home Design
- Block Foundation
- Stone Foundation
- Shake Siding
- Vinyl Siding
Interior Spaces
- 1,466 Sq Ft Home
- 2-Story Property
- Entrance Foyer
- Family Room
- Formal Dining Room
- Bonus Room
- Basement Fills Entire Space Under The House
Kitchen
- Eat-In Kitchen
- Walk-In Pantry
- Gas Oven
- Gas Range
Flooring
- Wood
- Carpet
Bedrooms and Bathrooms
- 3 Bedrooms
Laundry
- Laundry Room
- Laundry on main level
Location
- Flood Zone Lot
Utilities
- Window Unit Cooling System
- Heating System Uses Gas
- Baseboard Heating
- Gas Water Heater
Listing and Financial Details
- Tax Lot 51
- Assessor Parcel Number 180200-084-020-0001-051-000
Map
Home Values in the Area
Average Home Value in this Area
Tax History
| Year | Tax Paid | Tax Assessment Tax Assessment Total Assessment is a certain percentage of the fair market value that is determined by local assessors to be the total taxable value of land and additions on the property. | Land | Improvement |
|---|---|---|---|---|
| 2024 | $3,421 | $111,000 | $17,100 | $93,900 |
| 2023 | $1,563 | $85,000 | $17,100 | $67,900 |
| 2022 | $3,144 | $85,000 | $17,100 | $67,900 |
| 2021 | $3,072 | $74,000 | $17,100 | $56,900 |
| 2020 | $3,063 | $76,000 | $17,100 | $58,900 |
| 2019 | $3,075 | $76,000 | $17,100 | $58,900 |
| 2018 | $3,075 | $76,000 | $17,100 | $58,900 |
| 2017 | $2,962 | $70,000 | $11,800 | $58,200 |
| 2016 | $3,018 | $70,000 | $11,800 | $58,200 |
| 2015 | -- | $70,000 | $11,800 | $58,200 |
| 2014 | -- | $70,000 | $11,800 | $58,200 |
Property History
| Date | Event | Price | List to Sale | Price per Sq Ft |
|---|---|---|---|---|
| 11/29/2025 11/29/25 | Pending | -- | -- | -- |
| 11/19/2025 11/19/25 | For Sale | $149,900 | -- | $102 / Sq Ft |
Purchase History
| Date | Type | Sale Price | Title Company |
|---|---|---|---|
| Warranty Deed | $79,900 | None Available | |
| Warranty Deed | $79,900 | None Available | |
| Deed | $2,500 | Kevin Earl |
Mortgage History
| Date | Status | Loan Amount | Loan Type |
|---|---|---|---|
| Open | $75,900 | Purchase Money Mortgage | |
| Closed | $75,900 | Purchase Money Mortgage |
Source: Upstate New York Real Estate Information Services (UNYREIS)
MLS Number: R1651644
APN: 180200-084-020-0001-051-000
- 17 Williams St
- 11 Hall St
- 2 Mckinley Ave
- 110 Hutchins St
- 0 Co Rd 5 Unit S1647808
- 0 Co Rd 5 Unit S1657753
- 6 Garfield Ave
- 115 N Spruce St
- 138 Summit St
- 25 Tracy Ave
- 208 Ross St
- 22 Washington Ave
- 5107 Red Oak Ln
- 5111 Red Oak Ln
- 19 Thomas Ave
- 24 S Main St
- 5121 Red Oak Ln
- 0 Pearl & Wortendyke Rd Unit B1605288
- 48 Ellicott Ave
- 4 Carolwood Dr
