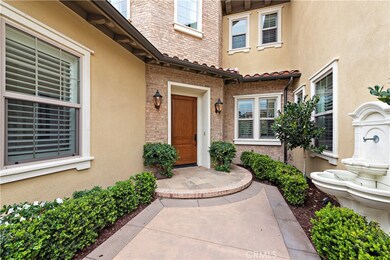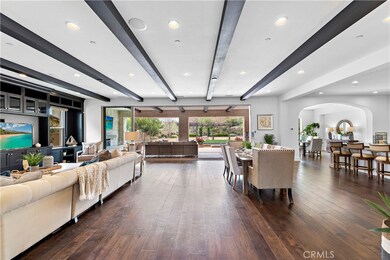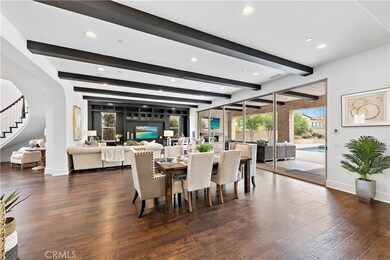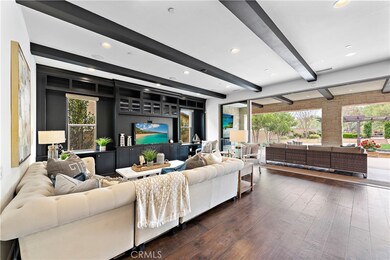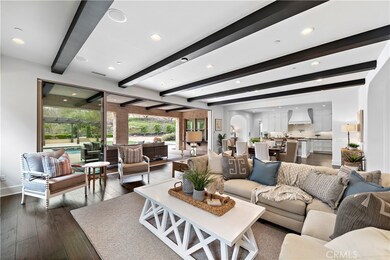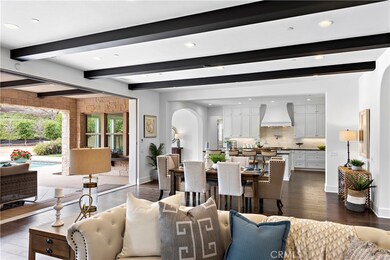
21 Calle Tamara San Clemente, CA 92673
Talega NeighborhoodEstimated Value: $3,897,000 - $4,427,860
Highlights
- Heated In Ground Pool
- Primary Bedroom Suite
- Open Floorplan
- Vista Del Mar Elementary School Rated A
- Panoramic View
- Clubhouse
About This Home
As of May 2021This luxury home showcases all of the immaculate design amenities, open living spaces, and stunning finishes of the highly sought after Alta tract in Talega. Located on one of the most desirables and beautiful streets, this home features the largest floor plan and shows like a model. As you enter, you are greeted with a large, bright entry and a dramatic, curved staircase. The main floor layout is open and spacious with 10' ceilings, panoramic style stacking doors, a chef-inspired kitchen, and plenty of indoor/outdoor living space. One bedroom with en-suite bathroom is conveniently located downstairs and 4 bedrooms each with its own ensuite bath are upstairs as well as the large laundry room. Personal luxury abounds in this home which includes paid solar and Tesla power wall. The private expansive backyard with resort-style landscaping features a beautiful pool and spa, fireplace, and fire pit perfect for large outdoor gatherings. This home truly has it all!!
Last Agent to Sell the Property
Keller Williams OC Coastal Realty License #01456277 Listed on: 04/16/2021

Home Details
Home Type
- Single Family
Est. Annual Taxes
- $40,832
Year Built
- Built in 2015 | Remodeled
Lot Details
- 0.28 Acre Lot
- Cul-De-Sac
- Block Wall Fence
- Sprinkler System
- Private Yard
HOA Fees
- $215 Monthly HOA Fees
Parking
- 3 Car Attached Garage
- Parking Available
- Two Garage Doors
- Garage Door Opener
Property Views
- Panoramic
- Mountain
- Hills
Home Design
- Mediterranean Architecture
- Turnkey
- Planned Development
- Interior Block Wall
- Concrete Roof
- Concrete Perimeter Foundation
- Copper Plumbing
Interior Spaces
- 5,380 Sq Ft Home
- 2-Story Property
- Open Floorplan
- Wet Bar
- Wired For Sound
- Built-In Features
- Beamed Ceilings
- High Ceiling
- Ceiling Fan
- Recessed Lighting
- Gas Fireplace
- ENERGY STAR Qualified Windows
- Sliding Doors
- Atrium Doors
- Panel Doors
- Formal Entry
- Great Room
- Family Room Off Kitchen
- Living Room
- Dining Room
- Home Office
- Library
- Game Room
- Utility Room
Kitchen
- Breakfast Area or Nook
- Open to Family Room
- Eat-In Kitchen
- Walk-In Pantry
- Butlers Pantry
- Double Self-Cleaning Convection Oven
- Six Burner Stove
- Gas Cooktop
- Warming Drawer
- Microwave
- Ice Maker
- Water Line To Refrigerator
- Dishwasher
- Kitchen Island
- Granite Countertops
- Pots and Pans Drawers
- Self-Closing Drawers and Cabinet Doors
- Utility Sink
Flooring
- Laminate
- Tile
Bedrooms and Bathrooms
- 5 Bedrooms | 1 Main Level Bedroom
- Retreat
- Fireplace in Primary Bedroom Retreat
- Primary Bedroom Suite
- Walk-In Closet
- Upgraded Bathroom
- Quartz Bathroom Countertops
- Makeup or Vanity Space
- Dual Sinks
- Dual Vanity Sinks in Primary Bathroom
- Private Water Closet
- Hydromassage or Jetted Bathtub
- Multiple Shower Heads
- Separate Shower
- Exhaust Fan In Bathroom
- Closet In Bathroom
Laundry
- Laundry Room
- Laundry on upper level
Home Security
- Carbon Monoxide Detectors
- Fire and Smoke Detector
Eco-Friendly Details
- Solar owned by seller
Pool
- Heated In Ground Pool
- Heated Spa
- In Ground Spa
- Saltwater Pool
Outdoor Features
- Covered patio or porch
- Fireplace in Patio
- Outdoor Fireplace
- Fire Pit
- Exterior Lighting
Schools
- Vista Del Mar Elementary And Middle School
- San Clemente High School
Utilities
- Two cooling system units
- Central Heating and Cooling System
- Heating System Uses Natural Gas
- 220 Volts in Garage
- Tankless Water Heater
- Water Softener
- Cable TV Available
Listing and Financial Details
- Tax Lot 17
- Tax Tract Number 16630
- Assessor Parcel Number 70810428
Community Details
Overview
- Tmc Association, Phone Number (949) 448-6000
- Built by Standard Pacific
- Alta Subdivision
- Foothills
- Mountainous Community
Amenities
- Outdoor Cooking Area
- Clubhouse
Recreation
- Community Playground
- Community Pool
- Dog Park
- Jogging Track
- Bike Trail
Ownership History
Purchase Details
Home Financials for this Owner
Home Financials are based on the most recent Mortgage that was taken out on this home.Purchase Details
Home Financials for this Owner
Home Financials are based on the most recent Mortgage that was taken out on this home.Similar Homes in San Clemente, CA
Home Values in the Area
Average Home Value in this Area
Purchase History
| Date | Buyer | Sale Price | Title Company |
|---|---|---|---|
| Carroll Braden D | $3,000,000 | Fidelity National Title Co | |
| Kunst Gregory D | $1,857,500 | First American Title Company |
Mortgage History
| Date | Status | Borrower | Loan Amount |
|---|---|---|---|
| Open | Carroll Braden D | $2,280,000 | |
| Previous Owner | Kunst Gregory D | $1,179,300 | |
| Previous Owner | Kunst Gregory D | $500,000 | |
| Previous Owner | Krnst Gregory D | $475,475 | |
| Previous Owner | Kunst Gregory D | $200,000 | |
| Previous Owner | Kunst Gregory D | $1,285,000 | |
| Previous Owner | Talega Associates Llc | $46,000,000 | |
| Previous Owner | Talega Associates Llc | $10,100,000 | |
| Previous Owner | Talega Associates Llc | $34,000,000 | |
| Previous Owner | Talega Associates Llc | $8,532,000 |
Property History
| Date | Event | Price | Change | Sq Ft Price |
|---|---|---|---|---|
| 05/27/2021 05/27/21 | Sold | $3,000,000 | +0.2% | $558 / Sq Ft |
| 04/20/2021 04/20/21 | Pending | -- | -- | -- |
| 04/16/2021 04/16/21 | For Sale | $2,995,000 | -- | $557 / Sq Ft |
Tax History Compared to Growth
Tax History
| Year | Tax Paid | Tax Assessment Tax Assessment Total Assessment is a certain percentage of the fair market value that is determined by local assessors to be the total taxable value of land and additions on the property. | Land | Improvement |
|---|---|---|---|---|
| 2024 | $40,832 | $3,183,624 | $1,569,074 | $1,614,550 |
| 2023 | $39,880 | $3,121,200 | $1,538,307 | $1,582,893 |
| 2022 | $39,514 | $3,060,000 | $1,508,144 | $1,551,856 |
| 2021 | $29,566 | $2,086,403 | $767,271 | $1,319,132 |
| 2020 | $29,165 | $2,065,010 | $759,404 | $1,305,606 |
| 2019 | $28,521 | $2,024,520 | $744,514 | $1,280,006 |
| 2018 | $27,974 | $1,984,824 | $729,916 | $1,254,908 |
| 2017 | $27,433 | $1,945,906 | $715,604 | $1,230,302 |
| 2016 | $27,320 | $1,857,124 | $701,573 | $1,155,551 |
| 2015 | $265 | $23,394 | $23,394 | $0 |
| 2014 | $260 | $22,936 | $22,936 | $0 |
Agents Affiliated with this Home
-
Steven Paul

Seller's Agent in 2021
Steven Paul
Keller Williams OC Coastal Realty
6 in this area
26 Total Sales
-
Paige McDaniel

Buyer's Agent in 2021
Paige McDaniel
Compass
(949) 281-7243
18 in this area
65 Total Sales
Map
Source: California Regional Multiple Listing Service (CRMLS)
MLS Number: OC21080183
APN: 708-104-28
- 47 Via Alcamo
- 24 Via Carina
- 12 Via Alcamo
- 40 Calle Mattis
- 53 Calle Careyes
- 26 Via Fontibre
- 35 Calle Careyes
- 53 Via Armilla
- 11 Calle Careyes
- 27 Calle Canella
- 6 Calle Verdadero
- 21 Calle Vista Del Sol
- 306 Camino Mira Monte
- 18 Calle Pacifica
- 15 Via Cancion
- 33 Via Huelva
- 25 Via Huelva
- 10 Corte Vizcaya
- 114 Via Monte Picayo
- 106 Via Sabinas

