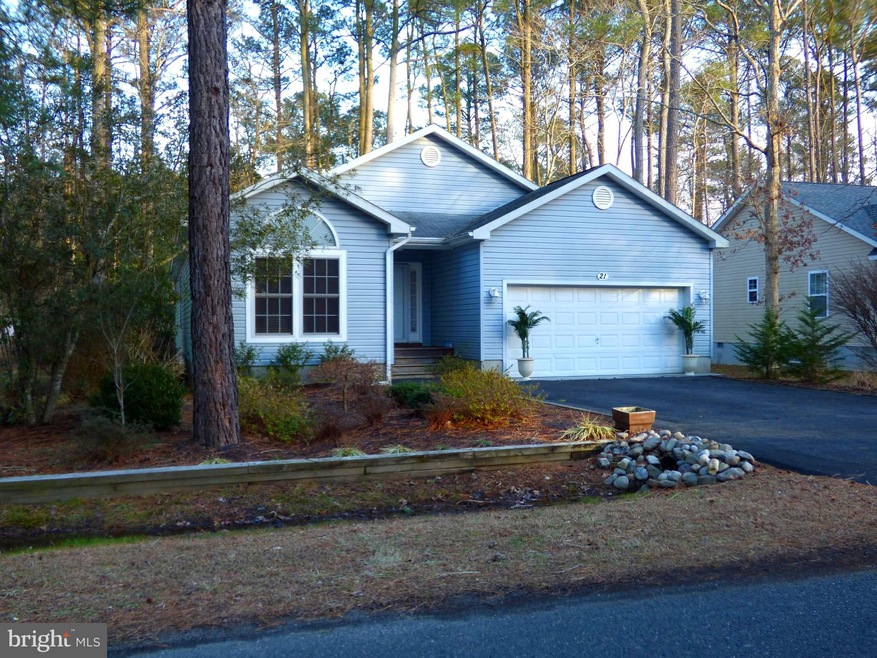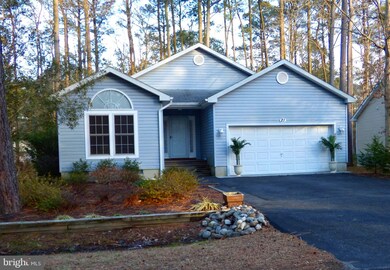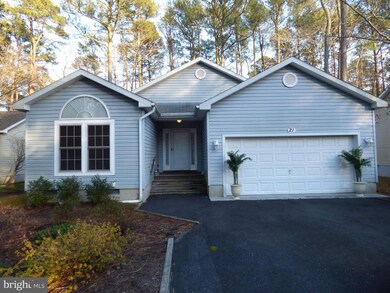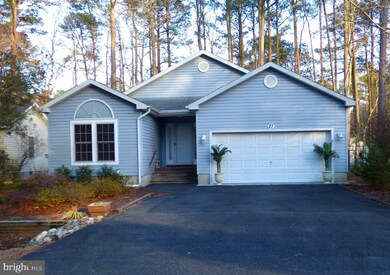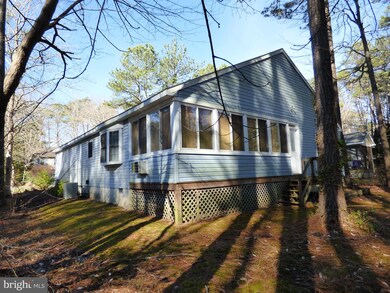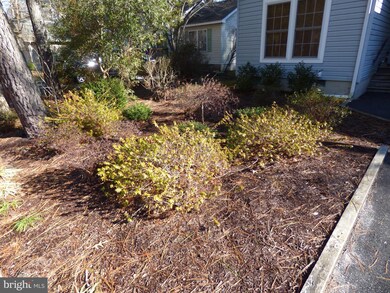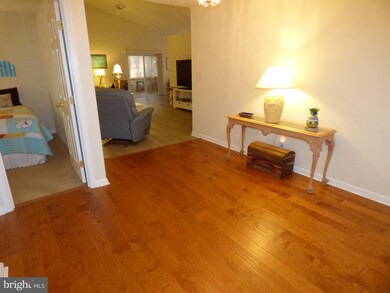
21 Camelot Cir Berlin, MD 21811
Highlights
- Marina
- Golf Club
- Private Beach Club
- Boat Ramp
- Bar or Lounge
- Senior Community
About This Home
As of April 2021This well-constructed rancher is loaded with features that are very pleasing to the eye! A large foyer with laminated wood flooring welcomes you to this cheery home with an open floor plan. Almost every room has soaring ceilings, including the spacious Master BR, Bath, and Walk-in Closet. Brand new vinyl plank flooring throughout the Great Room, Dining, and Kitchen. A full window Sun Room overlooks the wooded rear yard. Even the finished Garage is used as additional Living Space! Beautifully landscaped, too! Furnishings Negotiable.
Last Agent to Sell the Property
Hileman Real Estate-Berlin License #314208 Listed on: 01/27/2019
Home Details
Home Type
- Single Family
Est. Annual Taxes
- $2,154
Year Built
- Built in 1993
Lot Details
- 8,300 Sq Ft Lot
- Landscaped
- Backs to Trees or Woods
- Property is in very good condition
- Property is zoned R-2
HOA Fees
- $79 Monthly HOA Fees
Parking
- 2 Car Direct Access Garage
- 4 Open Parking Spaces
- Front Facing Garage
- Garage Door Opener
- Driveway
- Off-Street Parking
Property Views
- Woods
- Garden
Home Design
- Contemporary Architecture
- Rambler Architecture
- Block Foundation
- Frame Construction
- Shingle Roof
- Asphalt Roof
- Vinyl Siding
- Stick Built Home
Interior Spaces
- 1,885 Sq Ft Home
- Property has 1 Level
- Open Floorplan
- Crown Molding
- Cathedral Ceiling
- Ceiling Fan
- Recessed Lighting
- Insulated Windows
- Window Treatments
- Bay Window
- Window Screens
- Living Room
- Dining Room
- Crawl Space
- Fire and Smoke Detector
- Attic
Kitchen
- Electric Oven or Range
- Stove
- Range Hood
- Microwave
- Extra Refrigerator or Freezer
- Dishwasher
- Disposal
Flooring
- Carpet
- Laminate
- Vinyl
Bedrooms and Bathrooms
- 3 Main Level Bedrooms
- En-Suite Primary Bedroom
- En-Suite Bathroom
- Walk-In Closet
- 2 Full Bathrooms
Laundry
- Laundry on main level
- Electric Dryer
- Washer
Accessible Home Design
- More Than Two Accessible Exits
Outdoor Features
- Lake Privileges
- Porch
Schools
- Showell Elementary School
- Stephen Decatur Middle School
- Stephen Decatur High School
Utilities
- Central Air
- Heat Pump System
- Vented Exhaust Fan
- Electric Water Heater
Listing and Financial Details
- Tax Lot 224
- Assessor Parcel Number 03-104907
Community Details
Overview
- Senior Community
- Association fees include common area maintenance, management, pool(s), recreation facility, reserve funds, snow removal
- $25 Other One-Time Fees
- Ocean Pines Association, Phone Number (410) 641-7717
- Built by Piney Island Builders
- Ocean Pines Sherwood Forest Subdivision
- Community Lake
Amenities
- Picnic Area
- Common Area
- Clubhouse
- Community Center
- Meeting Room
- Party Room
- Community Dining Room
- Community Library
- Recreation Room
- Bar or Lounge
Recreation
- Boat Ramp
- Boat Dock
- Pier or Dock
- Marina
- Beach
- Golf Club
- Golf Course Community
- Golf Course Membership Available
- Private Beach Club
- Tennis Courts
- Baseball Field
- Soccer Field
- Community Basketball Court
- Community Playground
- Community Indoor Pool
- Heated Community Pool
- Lap or Exercise Community Pool
- Pool Membership Available
- Putting Green
- Recreational Area
- Jogging Path
- Bike Trail
Security
- Security Service
Ownership History
Purchase Details
Home Financials for this Owner
Home Financials are based on the most recent Mortgage that was taken out on this home.Purchase Details
Home Financials for this Owner
Home Financials are based on the most recent Mortgage that was taken out on this home.Purchase Details
Purchase Details
Similar Homes in Berlin, MD
Home Values in the Area
Average Home Value in this Area
Purchase History
| Date | Type | Sale Price | Title Company |
|---|---|---|---|
| Deed | $366,000 | Ocean Investments Title Corp | |
| Deed | $262,000 | In House Title Co | |
| Deed | $12,000 | -- | |
| Deed | $9,000 | -- |
Mortgage History
| Date | Status | Loan Amount | Loan Type |
|---|---|---|---|
| Open | $288,000 | New Conventional | |
| Previous Owner | $168,750 | New Conventional | |
| Previous Owner | $193,500 | New Conventional |
Property History
| Date | Event | Price | Change | Sq Ft Price |
|---|---|---|---|---|
| 04/02/2021 04/02/21 | Sold | $366,000 | +1.9% | $194 / Sq Ft |
| 02/20/2021 02/20/21 | Pending | -- | -- | -- |
| 02/19/2021 02/19/21 | For Sale | $359,000 | +37.0% | $190 / Sq Ft |
| 03/25/2019 03/25/19 | Sold | $262,000 | -1.1% | $139 / Sq Ft |
| 03/09/2019 03/09/19 | Pending | -- | -- | -- |
| 01/27/2019 01/27/19 | For Sale | $264,900 | -- | $141 / Sq Ft |
Tax History Compared to Growth
Tax History
| Year | Tax Paid | Tax Assessment Tax Assessment Total Assessment is a certain percentage of the fair market value that is determined by local assessors to be the total taxable value of land and additions on the property. | Land | Improvement |
|---|---|---|---|---|
| 2024 | $3,030 | $318,000 | $88,400 | $229,600 |
| 2023 | $2,743 | $287,933 | $0 | $0 |
| 2022 | $2,457 | $257,867 | $0 | $0 |
| 2021 | $2,180 | $227,800 | $66,600 | $161,200 |
| 2020 | $2,154 | $225,100 | $0 | $0 |
| 2019 | $3,155 | $222,400 | $0 | $0 |
| 2018 | $2,071 | $219,700 | $61,600 | $158,100 |
| 2017 | $2,006 | $215,767 | $0 | $0 |
| 2016 | $1,819 | $211,833 | $0 | $0 |
| 2015 | $1,819 | $207,900 | $0 | $0 |
| 2014 | $1,819 | $207,900 | $0 | $0 |
Agents Affiliated with this Home
-
Kimberly McGuigan

Seller's Agent in 2021
Kimberly McGuigan
Shore Results Realty
(443) 496-1446
12 in this area
74 Total Sales
-
Mary Ann O'Malley

Buyer's Agent in 2021
Mary Ann O'Malley
RE/MAX
(443) 614-6212
29 in this area
54 Total Sales
-
Cynthia Crockett
C
Seller's Agent in 2019
Cynthia Crockett
Hileman Real Estate-Berlin
(410) 430-0587
62 in this area
75 Total Sales
Map
Source: Bright MLS
MLS Number: MDWO102590
APN: 03-104907
- 20 Camelot Cir
- 1216 Ocean Pkwy
- 6 Hickory Way
- 35 Greenwood Ln
- 133 Camelot Cir
- 56 Quarter Staff Place
- 58 Chatham Ct
- 8 Candytuft Ln
- 37 Chatham Ct
- 6 Pine Cone Way
- 5 Mist Flower Rd
- 5 Macafee Ct
- 11 Alexandria Ct
- 29 Salt Grass Rd
- 111 Central Parke E
- 201 Charleston Rd
- 207 Charleston Rd
- 1288 Ocean Pkwy
- 1091 Ocean Pkwy
- 240 Charleston Rd
