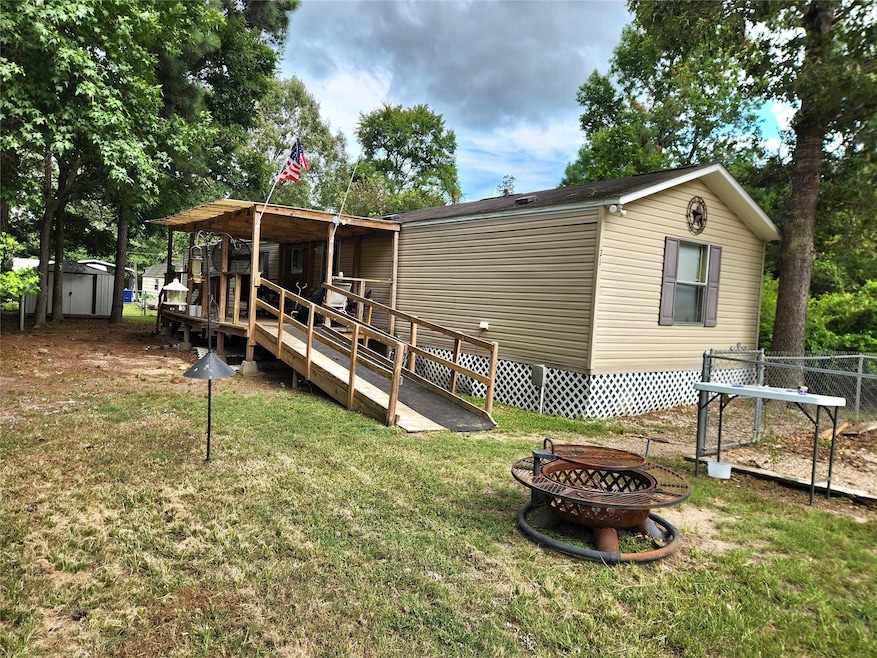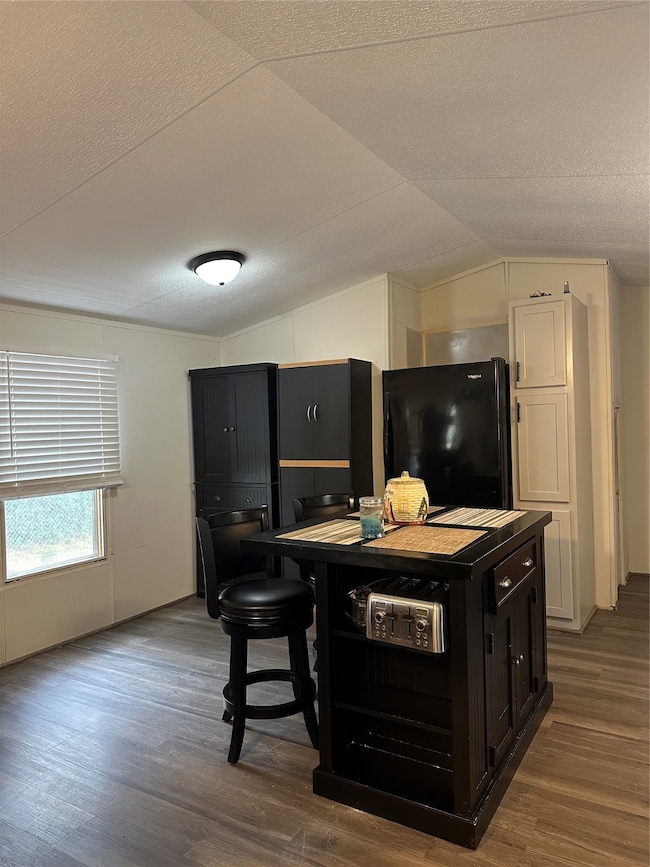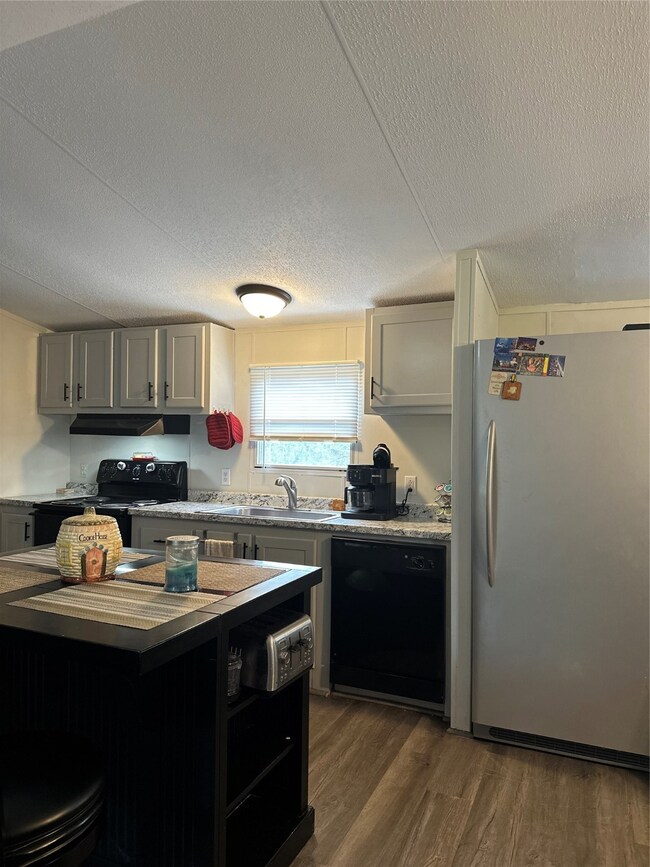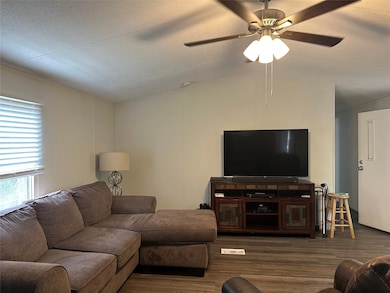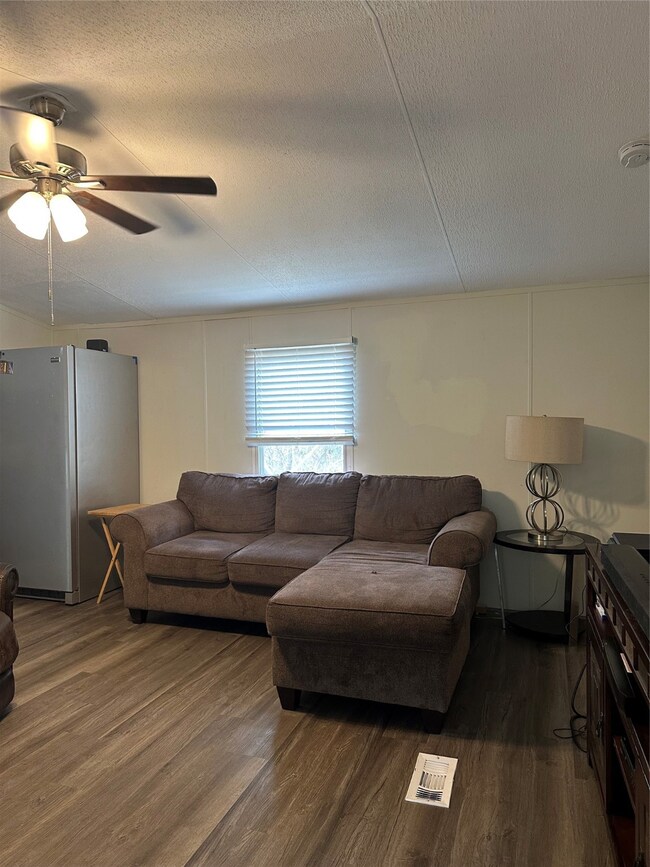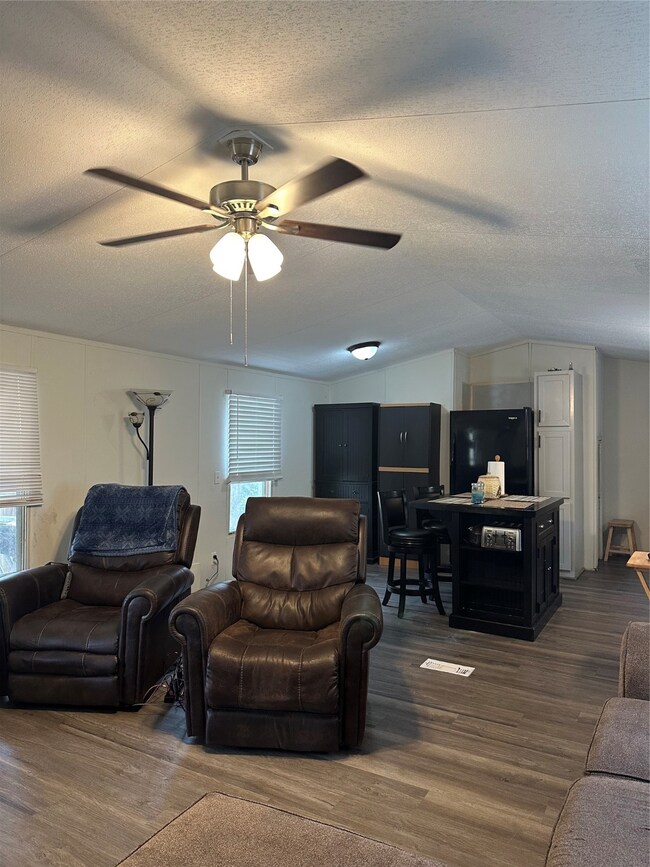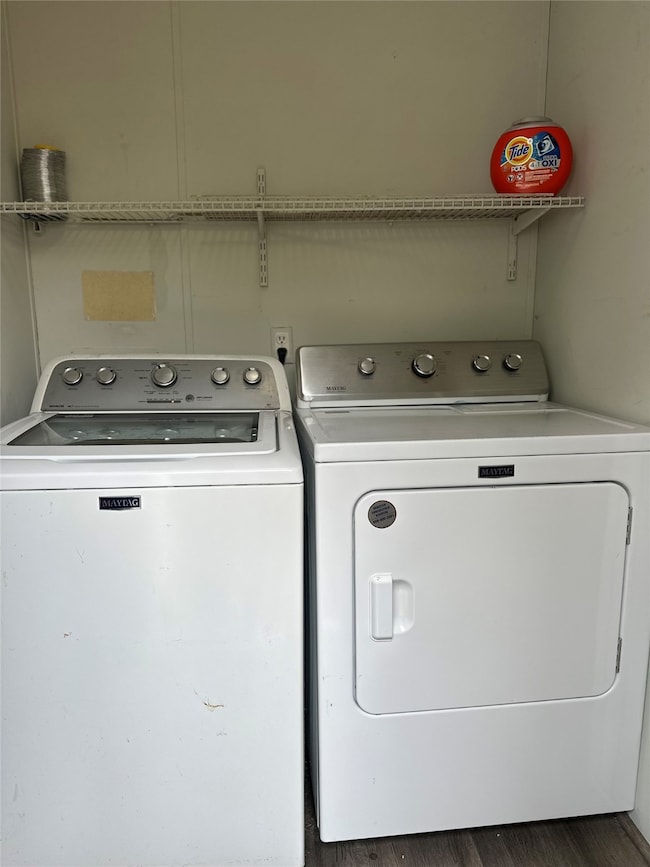
21 Canary St Unit HV120 Pointblank, TX 77364
Estimated payment $658/month
Highlights
- Marina
- Gated with Attendant
- Traditional Architecture
- Boat Ramp
- Clubhouse
- Community Pool
About This Home
Charming 3 Bedroom, 2 Bath Manufactured Home in Resort-Style Community – Just a Few Blocks from the Water-- Welcome to this meticulously maintained 3-bedroom, 2-bathroom manufactured home, nestled in a highly sought-after resort-style community. Perfectly designed for both comfort and convenience, this home offers the ideal blend of cozy living and luxury amenities, all just a few blocks from the water! This home features 3 Spacious Bedrooms and 2 full baths. This well-maintained home is move-in ready! Enjoy peace of mind with a secure, gated entrance providing controlled access to the subdivision. The community clubhouse and pool offer a perfect spot to relax, entertain, or socialize with neighbors. This is an incredible opportunity to own a lovely home in a vibrant, secure, and active community. Private, community boat ramp located just a few blocks away; be in the water in no time! Don’t miss your chance to call this exceptional property your own. Schedule your tour today!
Property Details
Home Type
- Manufactured Home
Est. Annual Taxes
- $1,009
Year Built
- Built in 2010
Lot Details
- 5,009 Sq Ft Lot
- Property is Fully Fenced
- Cleared Lot
HOA Fees
- $35 Monthly HOA Fees
Home Design
- Traditional Architecture
- Block Foundation
- Composition Roof
- Vinyl Siding
Interior Spaces
- 1,152 Sq Ft Home
- 1-Story Property
- Ceiling Fan
- Family Room Off Kitchen
- Living Room
- Open Floorplan
- Utility Room
- Washer and Electric Dryer Hookup
- Fire and Smoke Detector
Kitchen
- Electric Oven
- Electric Range
- Dishwasher
- Kitchen Island
- Laminate Countertops
Flooring
- Carpet
- Vinyl Plank
- Vinyl
Bedrooms and Bathrooms
- 3 Bedrooms
- 2 Full Bathrooms
- Double Vanity
Accessible Home Design
- Wheelchair Access
- Handicap Accessible
- Accessible Approach with Ramp
Schools
- James Street Elementary School
- Lincoln Junior High School
- Coldspring-Oakhurst High School
Additional Features
- Rear Porch
- Central Heating and Cooling System
Community Details
Overview
- Association fees include clubhouse, ground maintenance, recreation facilities
- Holiday Villages Lake Livingston Association, Phone Number (936) 377-5500
- Magnolia Lake Estate Iii Sec H Subdivision
Amenities
- Picnic Area
- Clubhouse
Recreation
- Boat Ramp
- Boat Dock
- Marina
- Tennis Courts
- Community Playground
- Community Pool
Security
- Gated with Attendant
Map
Home Values in the Area
Average Home Value in this Area
Property History
| Date | Event | Price | Change | Sq Ft Price |
|---|---|---|---|---|
| 08/22/2025 08/22/25 | Price Changed | $99,000 | -13.9% | $86 / Sq Ft |
| 05/23/2025 05/23/25 | Price Changed | $115,000 | -10.9% | $100 / Sq Ft |
| 04/13/2025 04/13/25 | Price Changed | $129,000 | -7.2% | $112 / Sq Ft |
| 03/17/2025 03/17/25 | For Sale | $139,000 | -- | $121 / Sq Ft |
Similar Homes in Pointblank, TX
Source: Houston Association of REALTORS®
MLS Number: 10521733
- 51 Antilles Dr
- 61 Antilles Dr
- 50 Canary St
- 110 Canary St
- 40 Trinidad Ln
- 0 Tobago Ln Unit 75108899
- 160 Antilles Dr
- 341 Antigua Dr
- 210 Canary St
- 730 Coco Loop
- 240 Antilles Dr
- 791 Coco Loop
- 251 Canary St
- 191 Trinidad Ln
- TBD Belize Dr
- 470 Antigua Dr
- 0 Antilles Dr Unit 63920164
- 614 Lagoon Dr
- 500 Lagoon Dr
- 51 Roatan Dr
- 50 Canary St
- 220 Saint Croix Dr
- 241 Martineque Ln
- 70 Timber Rd
- 280 Crestmont St
- 121 W Lakeview Dr
- 358 Bridgeview Dr
- 48 Vigilante Rd
- 127 12th St
- 413 Farm To Market Road 356
- 304 E Cattle Dr
- 111 Lakeside Woods Dr
- 204 Kangaroo
- 284 Jackie Ln
- 298 Pinemont Dr
- 150 Edgewater Way
- 165 Magnolia Bend Ln
- 24468 Country Club Dr
- 554 Harbor Dr
- 13402 U S 190
