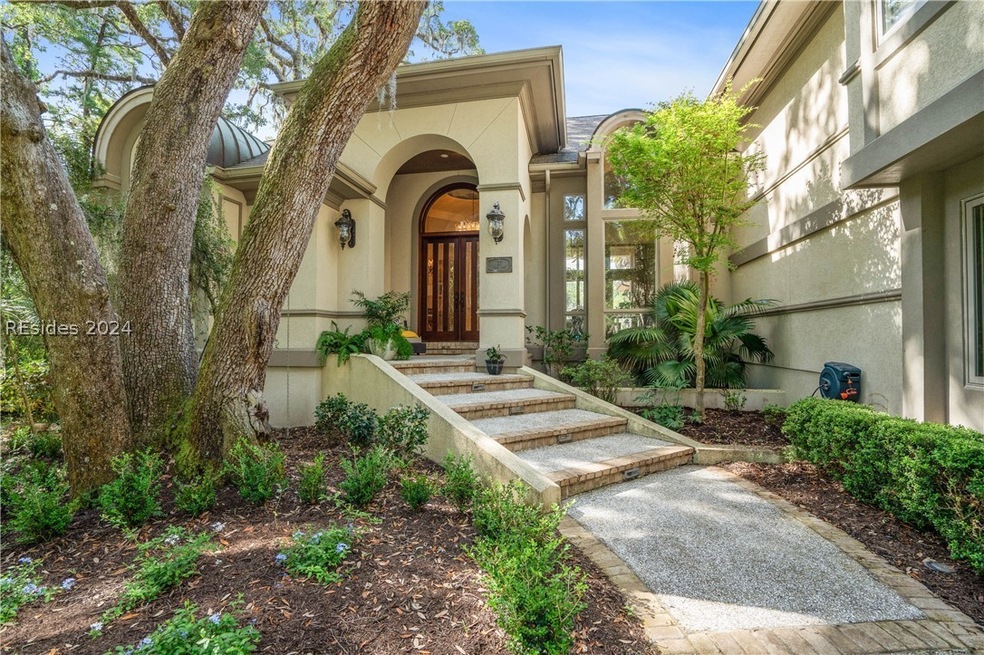
$1,895,000
- 5 Beds
- 4.5 Baths
- 3,194 Sq Ft
- 43 Off Shore
- Hilton Head Island, SC
Experience this beautifully updated Palmetto Dunes residence, featuring 5BR/4.5BA situated on lake, with pool/spa and conveniently located close to the beach! Appealing coastal decor, high ceilings and spacious living. Ideal property for hosting gatherings, offering 2 master suites, one situated on first floor, plus a Carolina room, office/den and generous outdoor living spaces. This home offers
Sara Kurtz Alliance Group Realty/Howard Hanna Tate
