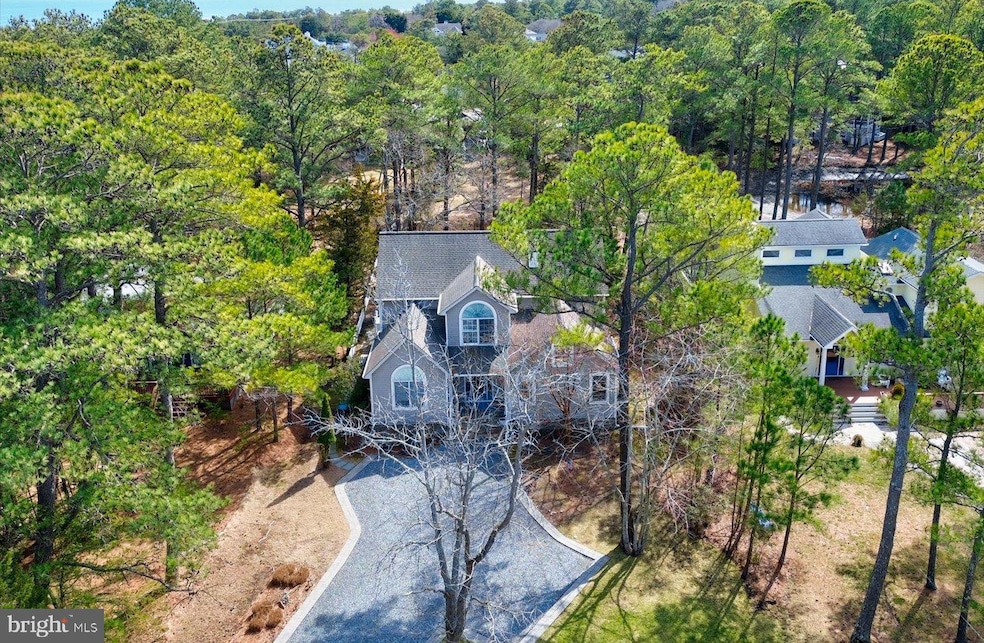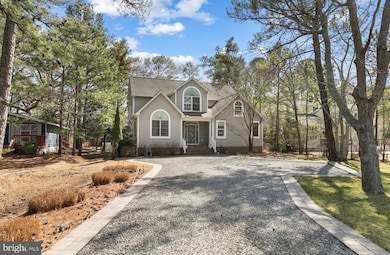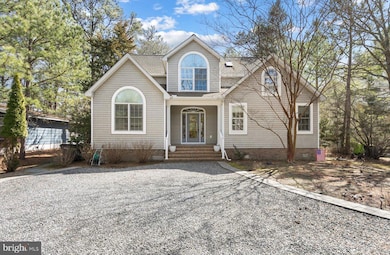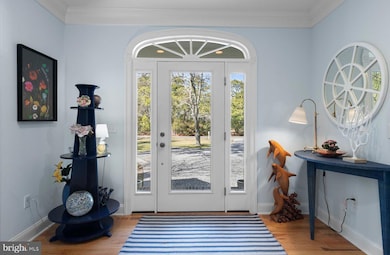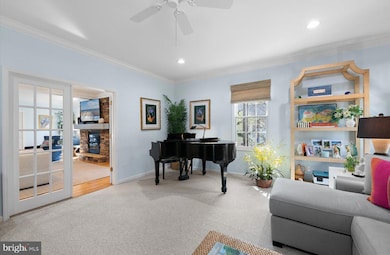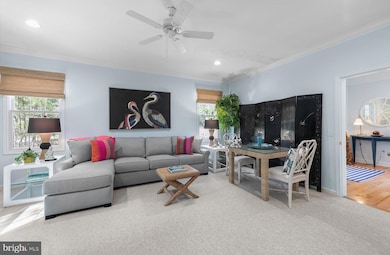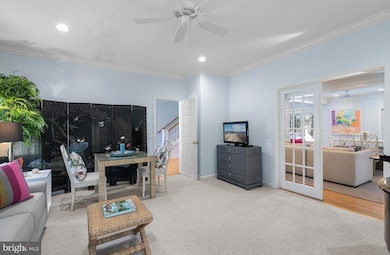
21 Cedar Rd Rehoboth Beach, DE 19971
Estimated payment $18,096/month
Highlights
- Marina
- View of Trees or Woods
- Lake Privileges
- Rehoboth Elementary School Rated A
- Open Floorplan
- Cape Cod Architecture
About This Home
Nestled in the prestigious North Shores community, this beautifully maintained home offers an inviting blend of timeless charm and modern elegance. Thoughtfully furnished and tastefully updated in 2022-2024, this spacious home boasts 5 bedrooms and 3.5 baths, including two primary suites, one conveniently located on the first level and a second, more expansive suite on the upper level. The popular open-concept floor plan is perfect for relaxed coastal living, featuring a welcoming family room with a gas fireplace framed by a stunning stone surround. The adjacent kitchen is a chef’s delight, complete with stainless steel appliances, a large breakfast bar, and easy access to the oversized sun deck and screened porch—the ideal setting for outdoor entertaining. A separate den on the first floor provides flexible space for a home office, movie room, or music room. Upstairs, three cozy guest bedrooms share a well-appointed hall bath, while the second primary suite offers a true retreat, complete with a private sitting room, a custom walk-in closet, and a spa-inspired bath featuring a double vanity, jetted soaking tub, and a tiled walk-in shower. Situated on a generous lot surrounded by mature trees, this home enjoys a large front yard and a fully fenced rear yard perfect for a future pool, providing both privacy and space to enjoy the outdoors. This home also features an outdoor shower and storage shed that has been grandfathered in, perfect for bikes and beach gear. As part of the exclusive North Shores community, residents benefit from a private beach, pool, marina, tennis courts, and 24/7 security. Additionally, this exceptional location places you just moments from Gordon’s Pond and the vibrant shops and dining of downtown Rehoboth Beach. Experience the best of coastal living in this rare North Shores offering!
Listing Agent
(302) 226-6417 shaun@rbre.com Jack Lingo - Rehoboth License #RS-0016284 Listed on: 04/10/2025

Co-Listing Agent
(302) 226-6417 bryce@rbre.com Jack Lingo - Rehoboth License #RA-0001746
Home Details
Home Type
- Single Family
Est. Annual Taxes
- $5,659
Year Built
- Built in 2004 | Remodeled in 2009
Lot Details
- 0.42 Acre Lot
- Lot Dimensions are 75.00 x 246.00
- Infill Lot
- Landscaped
- Private Lot
- Interior Lot
- Partially Wooded Lot
- Back Yard Fenced and Front Yard
- Property is in excellent condition
- Property is zoned AR-1
HOA Fees
- $283 Monthly HOA Fees
Home Design
- Cape Cod Architecture
- Coastal Architecture
- Architectural Shingle Roof
- Shake Siding
- Vinyl Siding
- Modular or Manufactured Materials
Interior Spaces
- 2,923 Sq Ft Home
- Property has 2 Levels
- Open Floorplan
- Furnished
- Crown Molding
- Vaulted Ceiling
- Ceiling Fan
- Recessed Lighting
- Screen For Fireplace
- Stone Fireplace
- Fireplace Mantel
- Gas Fireplace
- Insulated Windows
- Window Treatments
- Sliding Windows
- Window Screens
- Sliding Doors
- Insulated Doors
- Family Room Off Kitchen
- Den
- Views of Woods
- Crawl Space
- Attic Fan
Kitchen
- Electric Oven or Range
- Range Hood
- Microwave
- Dishwasher
- Stainless Steel Appliances
- Kitchen Island
- Upgraded Countertops
- Disposal
Flooring
- Wood
- Partially Carpeted
- Ceramic Tile
Bedrooms and Bathrooms
- En-Suite Bathroom
- Walk-In Closet
- Hydromassage or Jetted Bathtub
- Walk-in Shower
Laundry
- Laundry Room
- Laundry on main level
- Dryer
- Washer
Home Security
- Storm Windows
- Fire and Smoke Detector
Parking
- 6 Parking Spaces
- Stone Driveway
Outdoor Features
- Outdoor Shower
- Stream or River on Lot
- Lake Privileges
- Deck
- Screened Patio
- Shed
- Porch
Location
- Flood Risk
Schools
- Rehoboth Elementary School
- Beacon Middle School
- Cape Henlopen High School
Utilities
- Forced Air Zoned Heating and Cooling System
- Heat Pump System
- Heating System Powered By Leased Propane
- Vented Exhaust Fan
- 200+ Amp Service
- Tankless Water Heater
- Propane Water Heater
- Municipal Trash
- Phone Available
- Cable TV Available
Listing and Financial Details
- Tax Lot 19
- Assessor Parcel Number 334-14.05-77.00
Community Details
Overview
- Association fees include common area maintenance, management, pier/dock maintenance, pool(s), reserve funds, snow removal
- North Shores HOA
- North Shores Subdivision
Recreation
- Marina
- Beach
- Tennis Courts
- Community Pool
Additional Features
- Common Area
- Security Service
Map
Home Values in the Area
Average Home Value in this Area
Tax History
| Year | Tax Paid | Tax Assessment Tax Assessment Total Assessment is a certain percentage of the fair market value that is determined by local assessors to be the total taxable value of land and additions on the property. | Land | Improvement |
|---|---|---|---|---|
| 2025 | $5,659 | $41,750 | $15,000 | $26,750 |
| 2024 | $2,058 | $41,750 | $15,000 | $26,750 |
| 2023 | $2,056 | $41,750 | $15,000 | $26,750 |
| 2022 | $1,984 | $41,750 | $15,000 | $26,750 |
| 2021 | $1,966 | $41,750 | $15,000 | $26,750 |
| 2020 | $1,960 | $41,750 | $15,000 | $26,750 |
| 2019 | $1,963 | $41,750 | $15,000 | $26,750 |
| 2018 | $1,833 | $41,750 | $0 | $0 |
| 2017 | $1,756 | $41,750 | $0 | $0 |
| 2016 | $1,668 | $41,750 | $0 | $0 |
| 2015 | $1,594 | $41,750 | $0 | $0 |
| 2014 | $1,582 | $41,750 | $0 | $0 |
Property History
| Date | Event | Price | List to Sale | Price per Sq Ft |
|---|---|---|---|---|
| 06/12/2025 06/12/25 | Price Changed | $3,290,000 | -5.7% | $1,126 / Sq Ft |
| 04/10/2025 04/10/25 | For Sale | $3,490,000 | -- | $1,194 / Sq Ft |
Purchase History
| Date | Type | Sale Price | Title Company |
|---|---|---|---|
| Deed | -- | None Available | |
| Deed | -- | None Available | |
| Deed | $722,500 | -- |
About the Listing Agent

Shaun has worked for Jack Lingo Inc – Realtor since 2003 and has closed more than $2 billion in real estate sales in his career. Leveraging his extensive experience and real time insights into market dynamics and buyer sentiment, he advises on product design and the marketing programs for JLAM assets.
Shaun is an Associate Broker at Jack Lingo Inc – Realtor and manages a talented team of agents with a strong focus on the coastal Delaware resort markets. He is a native of Delaware and
Shaun's Other Listings
Source: Bright MLS
MLS Number: DESU2080430
APN: 334-14.05-77.00
- 22 Harbor Rd
- 7 Harbor Rd
- 21 Ocean Dr Unit 904
- 52 Henlopen Ave
- 40 Park Ave
- 69 Henlopen Ave
- 527 North Boardwalk Unit 202
- 91 Columbia Ave
- 8 Olive Ave Unit 205
- 8 Olive Ave Unit 102
- 11 Cookman St
- 37419 Liverpool Ln
- 4 S Lake Terrace
- 58 Maryland Ave Unit 2
- 45 Baltimore Ave
- 16 Glade Cir E
- 304 Fields Landing
- 47 Thompson Ct
- 5 Metz Way Unit 19
- 50 Wilmington Ave Unit 103
- 1 Virginia Ave Unit 202
- 8 Olive Ave Unit 102
- 6 Gordons Pond Dr
- 20013 Newry Dr Unit X18
- 20013 Newry Dr Unit 7
- 31 6th St Unit B
- 19948 Church St
- 20407 Margo Lynn Ln
- 36417 Fir Dr
- 20527 Washington St Unit Garrage Carriage House
- 310 Blue Heron Dr Unit 2
- 38172 Robinsons Dr Unit 9
- 36525 Palm Dr Unit 5103
- 37487 Burton Ct
- 36519 Palm Dr Unit 4103
- 36507 Palm Dr Unit 2306
- 360 Bay Reach
- 35859 Parsonage Rd
- 400 Cascade Ln Unit 405
- 705 Country Club Rd
