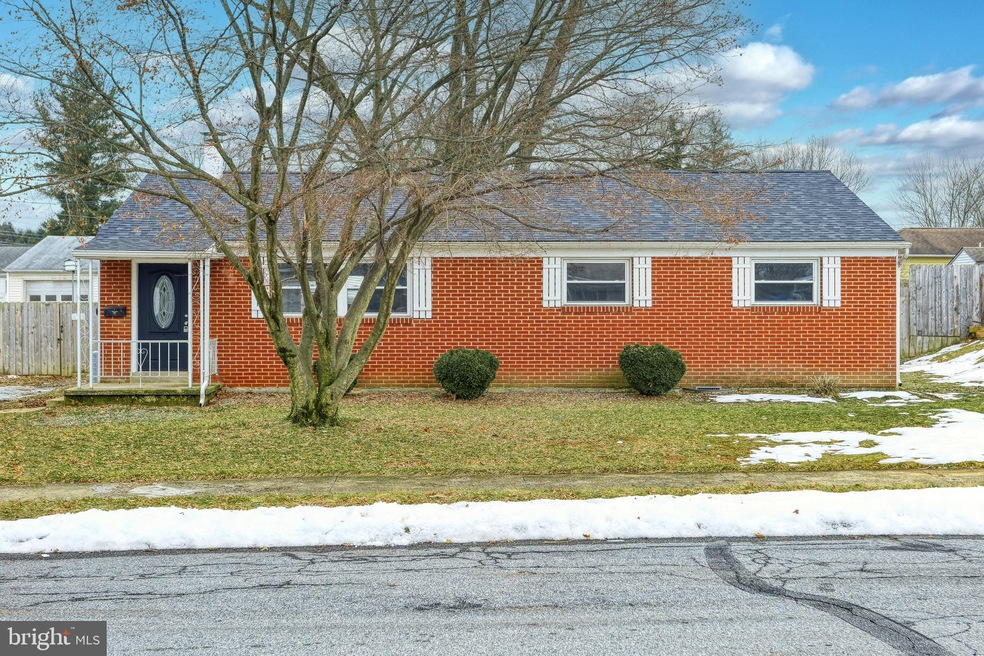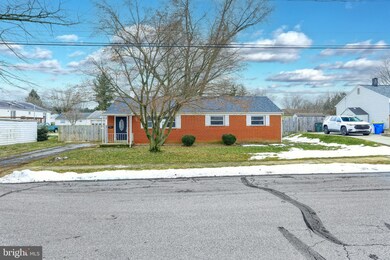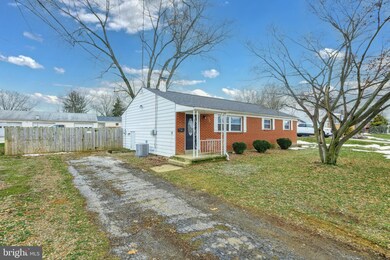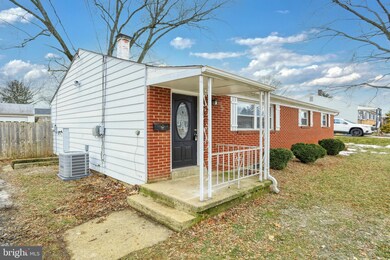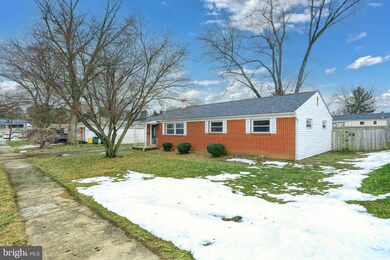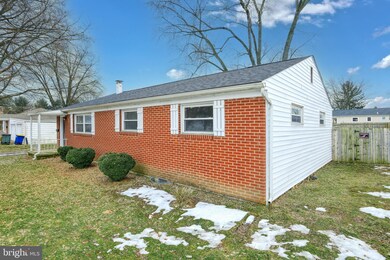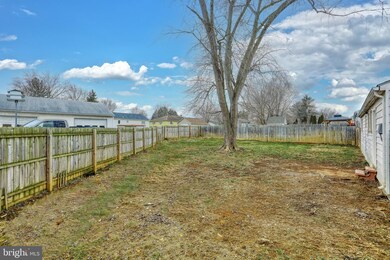
21 Cedarhurst Ln Camp Hill, PA 17011
Lower Allen Township NeighborhoodEstimated Value: $239,000 - $254,000
Highlights
- Rambler Architecture
- Forced Air Heating and Cooling System
- Carpet
- No HOA
- Property is in excellent condition
About This Home
As of April 2021Location, Location, LOCATION!!! This 3 Bed 1 and a Half Bath home in West Shore School District has so much for so many different types of buyers! Perfect for both First Timers as well as those looking to Downsize! Situated in a quiet little neighborhood the new buyer will not only have plenty of great neighbors to get to know but also be close enough to tons of Shopping/Amenities, as well as an easy commute to and from work! Inside the updated home has everything from Space and Charm that will easily please as soon as you step foot through the front door. LVP Flooring stretches throughout the main Living Area and Kitchen. Custom Cabinets, Quartz Countertops, Subway Tile Backsplash and Stainless Steel Appliances will create the ideal setting for preparing those daily meals. The backdoor off the kitchen leads to the LARGE fully fenced in backyard that your children and fur babies will LOVE! All 3 bedrooms are of good size and have wall to wall carpeting as well as ceiling fans to help circulate the Brand New HVAC system that comes with the property. If a wonderful rancher in an ideal setting is what you seek then this is the ONE for YOU so dont hesitate to schedule your showing today and bring us an OFFER$$$
Home Details
Home Type
- Single Family
Est. Annual Taxes
- $2,520
Year Built
- Built in 1965 | Remodeled in 2021
Lot Details
- 7,841 Sq Ft Lot
- Property is in excellent condition
Parking
- Driveway
Home Design
- Rambler Architecture
- Architectural Shingle Roof
- Stick Built Home
Interior Spaces
- 1,215 Sq Ft Home
- Property has 1 Level
- Crawl Space
Flooring
- Carpet
- Laminate
Bedrooms and Bathrooms
- 3 Main Level Bedrooms
- 2 Full Bathrooms
Schools
- Cedar Cliff High School
Utilities
- Forced Air Heating and Cooling System
- Natural Gas Water Heater
Community Details
- No Home Owners Association
- Camp Hill Subdivision
Listing and Financial Details
- Tax Lot 11H
- Assessor Parcel Number 13-25-0022-176
Ownership History
Purchase Details
Purchase Details
Home Financials for this Owner
Home Financials are based on the most recent Mortgage that was taken out on this home.Purchase Details
Home Financials for this Owner
Home Financials are based on the most recent Mortgage that was taken out on this home.Purchase Details
Home Financials for this Owner
Home Financials are based on the most recent Mortgage that was taken out on this home.Similar Homes in Camp Hill, PA
Home Values in the Area
Average Home Value in this Area
Purchase History
| Date | Buyer | Sale Price | Title Company |
|---|---|---|---|
| Evans Koratrona | -- | Stewart Title Company | |
| Evans Koratrona | $201,000 | Barristers Land Abstract | |
| Integrity First Home Buyers Llc | $100,313 | Deedworks Title | |
| Ogundere Adegbola | $143,000 | -- |
Mortgage History
| Date | Status | Borrower | Loan Amount |
|---|---|---|---|
| Previous Owner | Evans Koratrona | $190,000 | |
| Previous Owner | Integrity First Home Buyers Llc | $139,685 | |
| Previous Owner | Ogundere Adegbola | $147,719 |
Property History
| Date | Event | Price | Change | Sq Ft Price |
|---|---|---|---|---|
| 04/22/2021 04/22/21 | Sold | $201,000 | -3.1% | $165 / Sq Ft |
| 03/12/2021 03/12/21 | Pending | -- | -- | -- |
| 03/11/2021 03/11/21 | Price Changed | $207,500 | -1.1% | $171 / Sq Ft |
| 03/05/2021 03/05/21 | Price Changed | $209,900 | -2.3% | $173 / Sq Ft |
| 03/01/2021 03/01/21 | For Sale | $214,900 | 0.0% | $177 / Sq Ft |
| 03/01/2021 03/01/21 | Price Changed | $214,900 | +114.2% | $177 / Sq Ft |
| 01/27/2021 01/27/21 | Sold | $100,313 | 0.0% | $83 / Sq Ft |
| 11/06/2020 11/06/20 | Pending | -- | -- | -- |
| 09/30/2020 09/30/20 | Off Market | $100,313 | -- | -- |
| 07/27/2020 07/27/20 | Price Changed | $50,000 | -16.7% | $41 / Sq Ft |
| 07/20/2020 07/20/20 | Price Changed | $60,000 | -14.3% | $49 / Sq Ft |
| 07/13/2020 07/13/20 | Price Changed | $70,000 | -12.5% | $58 / Sq Ft |
| 07/06/2020 07/06/20 | Price Changed | $80,000 | -11.1% | $66 / Sq Ft |
| 06/29/2020 06/29/20 | Price Changed | $90,000 | -5.3% | $74 / Sq Ft |
| 06/15/2020 06/15/20 | Price Changed | $95,000 | -9.5% | $78 / Sq Ft |
| 06/08/2020 06/08/20 | Price Changed | $105,000 | -8.7% | $86 / Sq Ft |
| 05/26/2020 05/26/20 | Price Changed | $115,000 | -8.0% | $95 / Sq Ft |
| 05/11/2020 05/11/20 | Price Changed | $125,000 | -7.4% | $103 / Sq Ft |
| 04/27/2020 04/27/20 | Price Changed | $135,000 | -6.9% | $111 / Sq Ft |
| 04/07/2020 04/07/20 | Price Changed | $145,000 | -14.7% | $119 / Sq Ft |
| 04/07/2020 04/07/20 | Pending | -- | -- | -- |
| 03/19/2020 03/19/20 | For Sale | $169,900 | +69.4% | $140 / Sq Ft |
| 03/17/2020 03/17/20 | Pending | -- | -- | -- |
| 03/09/2020 03/09/20 | Off Market | $100,313 | -- | -- |
| 03/09/2020 03/09/20 | For Sale | $169,900 | -- | $140 / Sq Ft |
Tax History Compared to Growth
Tax History
| Year | Tax Paid | Tax Assessment Tax Assessment Total Assessment is a certain percentage of the fair market value that is determined by local assessors to be the total taxable value of land and additions on the property. | Land | Improvement |
|---|---|---|---|---|
| 2025 | $2,858 | $134,900 | $31,300 | $103,600 |
| 2024 | $2,732 | $134,900 | $31,300 | $103,600 |
| 2023 | $2,619 | $134,900 | $31,300 | $103,600 |
| 2022 | $2,578 | $134,900 | $31,300 | $103,600 |
| 2021 | $2,520 | $134,900 | $31,300 | $103,600 |
| 2020 | $2,470 | $134,900 | $31,300 | $103,600 |
| 2019 | $2,298 | $134,900 | $31,300 | $103,600 |
| 2018 | $2,238 | $134,900 | $31,300 | $103,600 |
| 2017 | $2,122 | $134,900 | $31,300 | $103,600 |
| 2016 | -- | $134,900 | $31,300 | $103,600 |
| 2015 | -- | $134,900 | $31,300 | $103,600 |
| 2014 | -- | $134,900 | $31,300 | $103,600 |
Agents Affiliated with this Home
-
Dylan Madsen

Seller's Agent in 2021
Dylan Madsen
Coldwell Banker Realty
(717) 380-8169
3 in this area
537 Total Sales
-
Jason Sanseverino
J
Seller's Agent in 2021
Jason Sanseverino
Keller Williams Keystone Realty
(717) 319-4804
1 in this area
57 Total Sales
-
Anthony Masciulli

Buyer's Agent in 2021
Anthony Masciulli
Howard Hanna
(717) 329-3345
1 in this area
28 Total Sales
Map
Source: Bright MLS
MLS Number: PACB132310
APN: 13-25-0022-176
- 93 Kensington Dr
- 102 Cumberland Dr
- 100 Lark Meadows Dr Unit COVINGTON
- 100 Lark Meadows Dr Unit HAWTHORNE
- 100 Lark Meadows Dr Unit ADDISON
- 100 Lark Meadows Dr Unit ANDREWS
- 100 Lark Meadows Dr Unit DEVONSHIRE
- 4204 Allen Rd
- 114 Cumberland Dr
- Lot 25 Locust Rd
- Lot 20 Locust Rd
- 243 Cumberland Rd
- 4007 Gettysburg Rd
- 2801 Lisburn Rd
- Lot 21 Locust Rd
- Lot 26 Locust Rd
- 4006 Gettysburg Rd
- 3 Sussex Cir
- 4120 Locust Rd
- 141 Stephenson Rd Unit 17
- 21 Cedarhurst Ln
- 19 Cedarhurst Ln
- 5 Palmer Dr
- 23 Cedarhurst Ln
- 17 Cedarhurst Ln
- 22 Rockaway Dr
- 22 Cedarhurst Ln
- 20 Rockaway Dr
- 20 Cedarhurst Ln
- 24 Rockaway Dr
- 24 Cedarhurst Ln
- 18 Rockaway Dr
- 15 Cedarhurst Ln
- 18 Cedarhurst Ln
- 11 Hartzdale Dr
- 16 Cedarhurst Ln
- 6 Palmer Dr
- 16 Rockaway Dr
- 8 Palmer Dr
- 4 Palmer Dr
