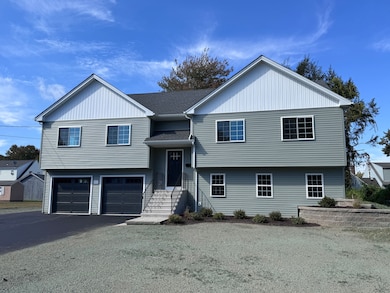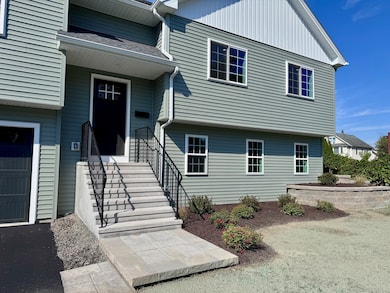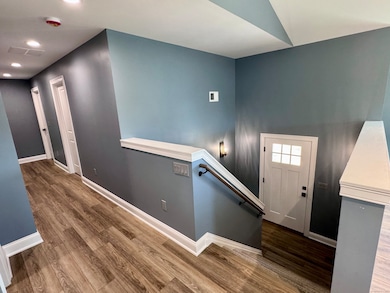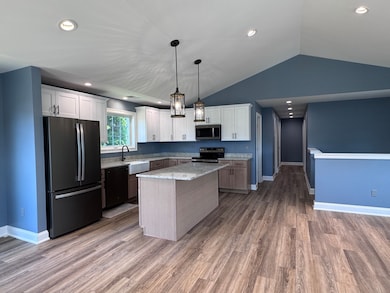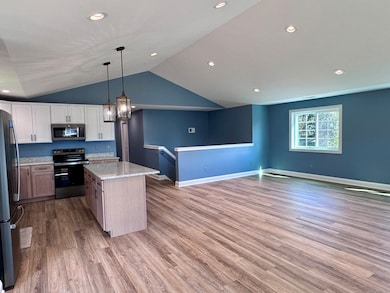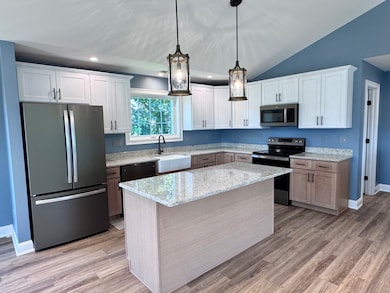21 Charles St Enfield, CT 06082
Estimated payment $3,539/month
Highlights
- New Construction
- Property is near public transit
- Raised Ranch Architecture
- Deck
- Vaulted Ceiling
- Attic
About This Home
Experience modern living at its finest in this brand new, oversized raised ranch. Thoughtfully designed with high-end finishes throughout, this home offers 4 bedrooms and 2.5 baths and showcases a stunning open-concept great room with vaulted ceilings and recessed lighting, perfect for both everyday living and entertaining. The two-tone wood shaker kitchen features soft-close doors, granite countertops, an under-mount farm sink, a center island ideal for gatherings, and a GE Slate appliance package, including a French door refrigerator with ice and water, stainless steel tub dishwasher, and matching range and microwave. The great room opens to a private deck overlooking the backyard, creating a seamless indoor-outdoor entertaining space. The lower level includes a private master suite with twin walk-in closets and a full ensuite bath, providing a tranquil retreat. A convenient half bath with included GE Profile washer and dryer completes the lower level. Craftsman-style doors and beautiful trim work add elegant finishing touches throughout. Comfort and efficiency are maximized with a high-performance electric heat pump system with central air and 200 amp electrical service. An oversized two-car garage, plus additional paved parking on the side, provides ample space for vehicles and storage. This turn-key home blends style, efficiency, and comfort, offering a rare opportunity to own a brand new home with all the energy savings and convenience of modern construction
Listing Agent
Merrigan & Lefebvre Realty Brokerage Phone: (860) 623-2389 License #REB.0794863 Listed on: 10/02/2025
Home Details
Home Type
- Single Family
Est. Annual Taxes
- $8,321
Year Built
- Built in 2025 | New Construction
Lot Details
- 10,019 Sq Ft Lot
- Property is zoned R33
Home Design
- Raised Ranch Architecture
- Concrete Foundation
- Frame Construction
- Asphalt Shingled Roof
- Vinyl Siding
Interior Spaces
- Vaulted Ceiling
- Recessed Lighting
- Thermal Windows
- Attic or Crawl Hatchway Insulated
- Smart Thermostat
Kitchen
- Electric Range
- Microwave
- Dishwasher
- Farmhouse Sink
- Disposal
Bedrooms and Bathrooms
- 4 Bedrooms
Laundry
- Laundry on lower level
- Dryer
- Washer
Parking
- 2 Car Garage
- Parking Deck
- Private Driveway
Eco-Friendly Details
- Energy-Efficient Insulation
Outdoor Features
- Deck
- Rain Gutters
Location
- Property is near public transit
- Property is near shops
Utilities
- Central Air
- Programmable Thermostat
- Electric Water Heater
Community Details
- Public Transportation
Map
Home Values in the Area
Average Home Value in this Area
Property History
| Date | Event | Price | List to Sale | Price per Sq Ft |
|---|---|---|---|---|
| 10/07/2025 10/07/25 | For Sale | $539,900 | -- | $242 / Sq Ft |
Source: SmartMLS
MLS Number: 24130841
- 22 Ohear Ave
- 12 Walnut St
- 37 New King St
- 7 Mcconn Ave
- 10 Russell St
- 29 Montano Rd
- 15 Keller Ave
- 55 Main St
- 31 Francis Ave
- 168 Fox Hill Ln Unit 81
- 168 Fox Hill Ln
- 820 Burbank Ave
- 818 Burbank Ave
- 124 Barrington Rd
- 131 Shaker Rd
- 1 Gatewood Dr
- 31 Whitmun Rd
- 12 Post Rd
- 81 The Meadows Unit 81
- 37 School St

