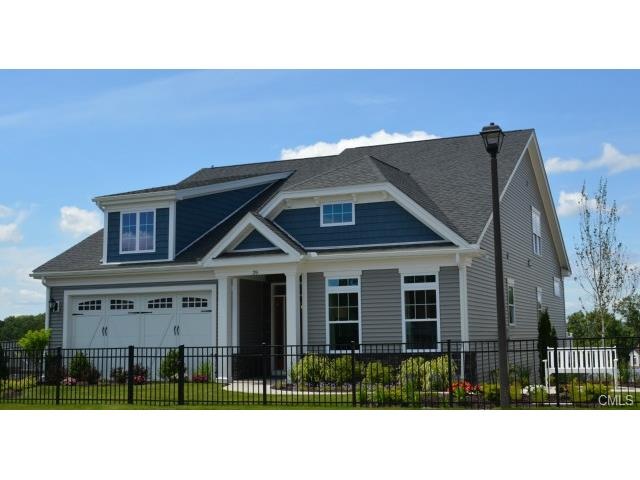
21 Chatfield Dr Beacon Falls, CT 06403
Beacon Falls NeighborhoodHighlights
- Health Club
- Tennis Courts
- Heated In Ground Pool
- Golf Course Community
- Medical Services
- ENERGY STAR Certified Homes
About This Home
As of September 2020Beautiful ranch home in a gated community. Chatfield Farms is set on 140 acres with an amazing clubhouse, nature trails, and great amenities. Outdoor heated pool, kitchen, fire pit, tennis court, bocce court, indoor hot tub, exercise studio, fitness center, locker rooms, card rooms, gaming room, indoor kitchen, library, and more. If you haven't seen Chatfield Farms you are missing out. Come see why it's time to live better!
Last Agent to Sell the Property
William Fairchild
EG Group Realty License #RES.0798279
Last Buyer's Agent
William Fairchild
EG Group Realty License #RES.0798279
Home Details
Home Type
- Single Family
Est. Annual Taxes
- $7,361
Year Built
- Built in 2014 | Under Construction
Home Design
- Ranch Style House
- Concrete Foundation
- Asphalt Shingled Roof
- Vinyl Siding
Interior Spaces
- 2,019 Sq Ft Home
- Thermal Windows
- Laundry Room
Kitchen
- Gas Oven or Range
- Microwave
- Dishwasher
Bedrooms and Bathrooms
- 2 Bedrooms
- 2 Full Bathrooms
Basement
- Walk-Out Basement
- Basement Fills Entire Space Under The House
- Interior Basement Entry
Parking
- 2 Car Attached Garage
- Parking Deck
Pool
- Heated In Ground Pool
- Spa
Outdoor Features
- Tennis Courts
- Deck
- Rain Gutters
Location
- Property is near public transit
- Property is near shops
- Property is near a golf course
Schools
- Laurel Ledge Elementary School
- Woodland High School
Utilities
- Forced Air Zoned Heating and Cooling System
- Heating System Uses Natural Gas
- Tankless Water Heater
Additional Features
- ENERGY STAR Certified Homes
- 0.3 Acre Lot
Community Details
Overview
- Property has a Home Owners Association
- Chatfield Farms Subdivision
Amenities
- Medical Services
- Public Transportation
Recreation
- Golf Course Community
- Health Club
- Tennis Courts
- Community Pool
Ownership History
Purchase Details
Purchase Details
Home Financials for this Owner
Home Financials are based on the most recent Mortgage that was taken out on this home.Purchase Details
Home Financials for this Owner
Home Financials are based on the most recent Mortgage that was taken out on this home.Map
Similar Homes in the area
Home Values in the Area
Average Home Value in this Area
Purchase History
| Date | Type | Sale Price | Title Company |
|---|---|---|---|
| Quit Claim Deed | -- | None Available | |
| Warranty Deed | $470,000 | None Available | |
| Warranty Deed | $470,000 | None Available | |
| Warranty Deed | $527,401 | -- | |
| Warranty Deed | -- | -- | |
| Warranty Deed | -- | -- |
Property History
| Date | Event | Price | Change | Sq Ft Price |
|---|---|---|---|---|
| 09/15/2020 09/15/20 | Sold | $470,000 | +2.4% | $152 / Sq Ft |
| 06/28/2020 06/28/20 | Pending | -- | -- | -- |
| 06/07/2020 06/07/20 | For Sale | $459,000 | -12.9% | $148 / Sq Ft |
| 10/26/2015 10/26/15 | Sold | $526,976 | +33.4% | $261 / Sq Ft |
| 09/26/2015 09/26/15 | Pending | -- | -- | -- |
| 08/14/2015 08/14/15 | For Sale | $394,900 | -- | $196 / Sq Ft |
Tax History
| Year | Tax Paid | Tax Assessment Tax Assessment Total Assessment is a certain percentage of the fair market value that is determined by local assessors to be the total taxable value of land and additions on the property. | Land | Improvement |
|---|---|---|---|---|
| 2024 | $10,024 | $336,040 | $0 | $336,040 |
| 2023 | $9,927 | $336,040 | $0 | $336,040 |
| 2022 | $9,513 | $336,040 | $0 | $336,040 |
| 2021 | $11,709 | $335,500 | $0 | $335,500 |
| 2020 | $12,044 | $335,500 | $0 | $335,500 |
| 2019 | $12,044 | $335,500 | $0 | $335,500 |
| 2018 | $12,227 | $340,580 | $0 | $340,580 |
| 2017 | $12,227 | $340,580 | $0 | $340,580 |
| 2016 | $8,515 | $258,800 | $0 | $258,800 |
| 2015 | -- | $0 | $0 | $0 |
Source: SmartMLS
MLS Number: 99116588
APN: BEAC-000013-000001-000003-660082
- 61 Fieldstone Ln Unit 61
- 21 Twin Oaks Trail
- 17 Bayberry Ct Unit 17
- 6 Oakwood Dr
- 262 Blackberry Hill Rd
- 282 Cook Ln
- 198 Cook Ln
- 29 Avenue D
- 25 Evergreen Terrace
- 52 Heritage Dr
- 117 Skokorat St Unit 119
- 85 Railroad Ave
- 160 Pole Hill Rd
- 67 Fairfield Place
- 5 Morningstar Dr
- 3 Morningstar Dr
- 188 Falls Rd
- 467 Burton Rd
- 629 Bethmour Rd
- 2 Chestnut Ct
