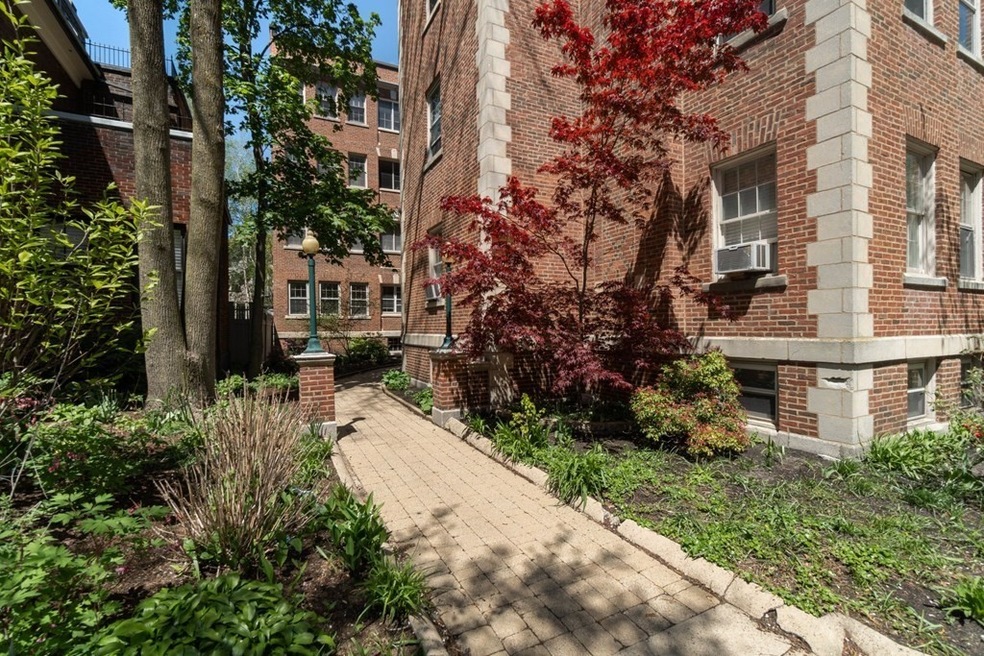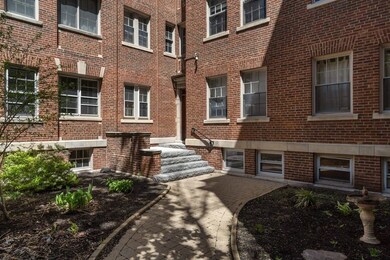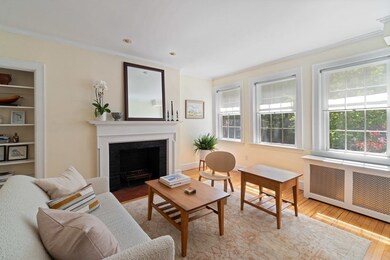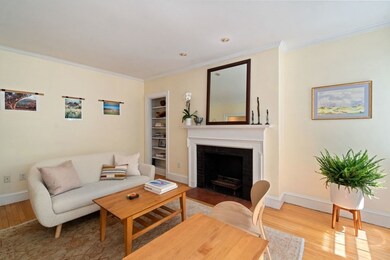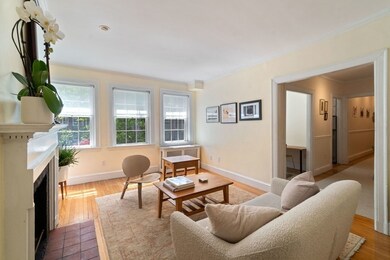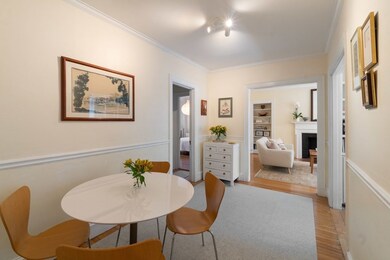
21 Chauncy St Unit 28 Cambridge, MA 02138
Neighborhood Nine NeighborhoodHighlights
- Wood Flooring
- Heating System Uses Steam
- Laundry Facilities
- Central Heating
About This Home
As of June 2021Moments to Harvard Sq & the Law School, with a lovely, custom built WFH space, this beautifully renovated unit is ideally sited for optimal serenity and natural light. Built in 1928 the unit features excellent ceiling height, gleaming wood floors and direct eastern & western exposures. Perfectly situated to provide easy access to enjoy the myriad of small, independent restaurants and shops along Mass Ave. The heat and hot H2O are included in the monthly fee so you can live here secure in knowing the expenses. Offering an ideal layout, the bright and efficient renovated kitchen is adjacent to the dining room which connects seamlessly to the living room, which features the original fireplace, a built-in and a stretch of east facing windows. The renovated bathroom has a pedestal sink, a great linen closet and is adjacent to the west facing bedroom which is large enough to accommodate a king size bed. Additionally there is bike storage, a common laundry and professional management.
Last Agent to Sell the Property
Gibson Sotheby's International Realty Listed on: 05/12/2021

Property Details
Home Type
- Condominium
Est. Annual Taxes
- $4,276
Year Built
- Built in 1928
Lot Details
- Year Round Access
HOA Fees
- $422 per month
Kitchen
- ENERGY STAR Qualified Refrigerator
- ENERGY STAR Qualified Dishwasher
- ENERGY STAR Range
- Disposal
Flooring
- Wood
- Tile
Schools
- Rindge & Latin High School
Utilities
- Window Unit Cooling System
- Central Heating
- Heating System Uses Steam
- Water Holding Tank
Additional Features
- Basement
Community Details
Amenities
- Laundry Facilities
Pet Policy
- Call for details about the types of pets allowed
Ownership History
Purchase Details
Home Financials for this Owner
Home Financials are based on the most recent Mortgage that was taken out on this home.Purchase Details
Home Financials for this Owner
Home Financials are based on the most recent Mortgage that was taken out on this home.Purchase Details
Home Financials for this Owner
Home Financials are based on the most recent Mortgage that was taken out on this home.Purchase Details
Purchase Details
Home Financials for this Owner
Home Financials are based on the most recent Mortgage that was taken out on this home.Similar Homes in Cambridge, MA
Home Values in the Area
Average Home Value in this Area
Purchase History
| Date | Type | Sale Price | Title Company |
|---|---|---|---|
| Condominium Deed | $698,000 | None Available | |
| Condominium Deed | $660,000 | -- | |
| Deed | $330,000 | -- | |
| Deed | $189,000 | -- | |
| Deed | $22,592 | -- |
Mortgage History
| Date | Status | Loan Amount | Loan Type |
|---|---|---|---|
| Previous Owner | $230,000 | Adjustable Rate Mortgage/ARM | |
| Previous Owner | $160,000 | No Value Available | |
| Previous Owner | $120,000 | No Value Available | |
| Previous Owner | $138,288 | No Value Available | |
| Previous Owner | $40,000 | No Value Available | |
| Previous Owner | $140,000 | Purchase Money Mortgage | |
| Previous Owner | $12,592 | Purchase Money Mortgage |
Property History
| Date | Event | Price | Change | Sq Ft Price |
|---|---|---|---|---|
| 06/25/2021 06/25/21 | Sold | $698,000 | 0.0% | $898 / Sq Ft |
| 05/26/2021 05/26/21 | Pending | -- | -- | -- |
| 05/12/2021 05/12/21 | For Sale | $698,000 | +5.8% | $898 / Sq Ft |
| 10/15/2019 10/15/19 | Sold | $660,000 | -0.8% | $849 / Sq Ft |
| 09/19/2019 09/19/19 | Pending | -- | -- | -- |
| 09/12/2019 09/12/19 | For Sale | $665,000 | 0.0% | $856 / Sq Ft |
| 08/29/2018 08/29/18 | Rented | $2,300 | -4.2% | -- |
| 08/20/2018 08/20/18 | For Rent | $2,400 | -- | -- |
Tax History Compared to Growth
Tax History
| Year | Tax Paid | Tax Assessment Tax Assessment Total Assessment is a certain percentage of the fair market value that is determined by local assessors to be the total taxable value of land and additions on the property. | Land | Improvement |
|---|---|---|---|---|
| 2025 | $4,276 | $673,400 | $0 | $673,400 |
| 2024 | $3,890 | $657,100 | $0 | $657,100 |
| 2023 | $3,867 | $659,900 | $0 | $659,900 |
| 2022 | $3,678 | $621,300 | $0 | $621,300 |
| 2021 | $3,608 | $616,800 | $0 | $616,800 |
| 2020 | $3,561 | $619,300 | $0 | $619,300 |
| 2019 | $3,408 | $573,800 | $0 | $573,800 |
| 2018 | $1,192 | $525,900 | $0 | $525,900 |
| 2017 | $3,145 | $484,600 | $0 | $484,600 |
| 2016 | $3,003 | $429,600 | $0 | $429,600 |
| 2015 | $2,969 | $379,700 | $0 | $379,700 |
| 2014 | $2,919 | $348,300 | $0 | $348,300 |
Agents Affiliated with this Home
-
Laura Palumbo-Hanson

Seller's Agent in 2021
Laura Palumbo-Hanson
Gibson Sothebys International Realty
(617) 413-5537
6 in this area
33 Total Sales
-
Max Dublin

Buyer's Agent in 2021
Max Dublin
Gibson Sothebys International Realty
(617) 230-7615
19 in this area
162 Total Sales
-
Elizabeth Hays Noonan

Seller's Agent in 2019
Elizabeth Hays Noonan
RE/MAX
(781) 248-9911
46 Total Sales
-
A
Seller's Agent in 2018
Andrea Blum
Coldwell Banker Realty - Cambridge
Map
Source: MLS Property Information Network (MLS PIN)
MLS Number: 72830411
APN: CAMB-000214-000000-000035-000028
- 3 Chauncy Terrace
- 67 Walker St Unit 3
- 9 Chauncy St Unit 20
- 29 Follen St
- 1572 Massachusetts Ave Unit 6
- 50 Follen St Unit 306
- 14 Concord Ave Unit 810/814
- 14 Concord Ave Unit 416
- 29 Concord Ave Unit 302
- 52 Garden St Unit B2
- 17 Berkeley St
- 31 Concord Ave Unit 10A
- 11 Mellen St
- 11 Mellen St Unit Front
- 42 Linnaean St Unit 12
- 31-33 Mellen St
- 35 Mellen St
- 37 Mellen St
- 37 Wendell St
- 72 Oxford St
