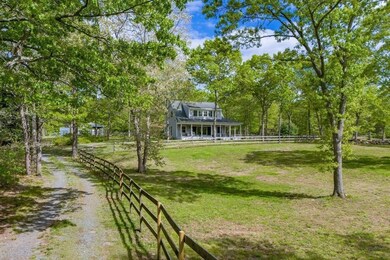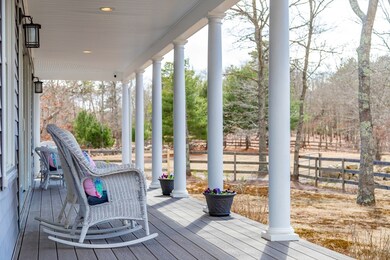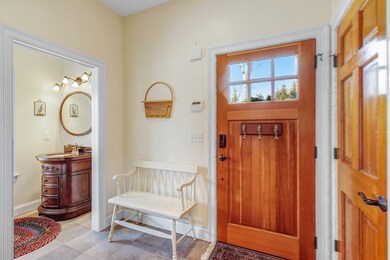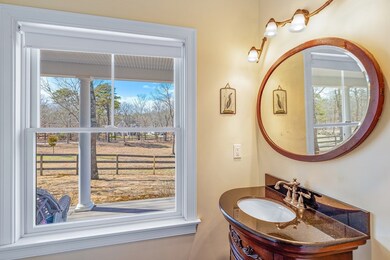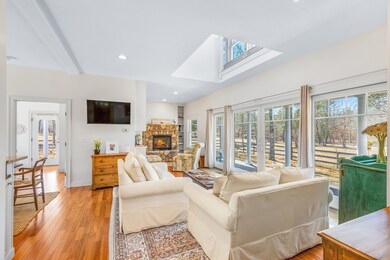
21 Cloverfield Way East Falmouth, MA 02536
Hatchville NeighborhoodEstimated payment $8,527/month
Highlights
- Marina
- Golf Course Community
- Equestrian Center
- North Falmouth Elementary School Rated A-
- Community Stables
- 3.29 Acre Lot
About This Home
Stonewalls, fenced pastures and a covered wrap-around porch highlight this turn-key 3-bedroom, 2.5 bath, 2,000 sq.ft. Cape thoughtfully sited on 3.29. acres with panoramic views of picturesque paddocks. This charming farm has a 4-stall row barn, 2 run-in sheds and individual and perimeter wood fencing in spacious fields. The light and open home design includes a 1st fl bedroom suite with wood floor, private bath, slider to back yard and door to porch. Kitchen features granite counters and breakfast bar, dining area, wood floor, slider to yard, and pantry with laundry; LR has gas fireplace and built-ins; wood floors on 1st fl, laminate on 2nd. Gas HA heat w central a/c. 2nd fl has 2 bedrooms and a full bath and an area for work, study etc. With direct access to 1,800-acre Crane Wildlife Management Area, riding trails, wildflower meadows, grasslands and bike paths are available from the back gate! 2 miles to beautiful Megansett Beach and Megansett Harbor Boat Landing in North Falmouth
Home Details
Home Type
- Single Family
Est. Annual Taxes
- $6,712
Year Built
- Built in 2008
Lot Details
- 3.29 Acre Lot
- Near Conservation Area
- Fenced Yard
- Stone Wall
- Corner Lot
- Level Lot
- Cleared Lot
- Wooded Lot
- Property is zoned AGAA
Home Design
- Cape Cod Architecture
- Contemporary Architecture
- Frame Construction
- Concrete Perimeter Foundation
Interior Spaces
- 1,900 Sq Ft Home
- Open Floorplan
- Sheet Rock Walls or Ceilings
- Recessed Lighting
- Light Fixtures
- Insulated Windows
- Picture Window
- Window Screens
- Pocket Doors
- Sliding Doors
- Insulated Doors
- Entrance Foyer
- Living Room with Fireplace
- Dining Area
- Home Security System
Kitchen
- Breakfast Bar
- Stove
- Range
- Microwave
- Dishwasher
- Solid Surface Countertops
Flooring
- Wood
- Laminate
- Ceramic Tile
Bedrooms and Bathrooms
- 3 Bedrooms
- Primary Bedroom on Main
- Linen Closet
- Double Vanity
- Bathtub with Shower
- Shower Only
- Separate Shower
Laundry
- Laundry on main level
- Dryer
- Washer
Unfinished Basement
- Basement Fills Entire Space Under The House
- Interior and Exterior Basement Entry
- Block Basement Construction
Parking
- 10 Car Parking Spaces
- Stone Driveway
- Unpaved Parking
- Open Parking
- Off-Street Parking
Outdoor Features
- Balcony
- Deck
- Outdoor Storage
- Porch
Horse Facilities and Amenities
- Equestrian Center
- Horses Allowed On Property
- Paddocks
- Barn or Stable
Utilities
- Forced Air Heating and Cooling System
- Heating System Uses Natural Gas
- 200+ Amp Service
- Gas Water Heater
- Private Sewer
- High Speed Internet
- Cable TV Available
Additional Features
- Energy-Efficient Thermostat
- Farm
Listing and Financial Details
- Legal Lot and Block 002 / 001
- Assessor Parcel Number 06 02 001 002,2299707
Community Details
Recreation
- Marina
- Golf Course Community
- Community Stables
- Jogging Path
- Bike Trail
Additional Features
- No Home Owners Association
- Shops
Map
Home Values in the Area
Average Home Value in this Area
Tax History
| Year | Tax Paid | Tax Assessment Tax Assessment Total Assessment is a certain percentage of the fair market value that is determined by local assessors to be the total taxable value of land and additions on the property. | Land | Improvement |
|---|---|---|---|---|
| 2024 | $5,530 | $880,500 | $235,000 | $645,500 |
| 2023 | $5,061 | $731,400 | $235,000 | $496,400 |
| 2022 | $4,389 | $545,200 | $147,900 | $397,300 |
| 2021 | $4,215 | $495,900 | $141,500 | $354,400 |
| 2020 | $4,149 | $483,000 | $128,600 | $354,400 |
| 2019 | $4,070 | $475,500 | $128,600 | $346,900 |
| 2018 | $3,893 | $452,700 | $128,600 | $324,100 |
| 2017 | $3,779 | $443,000 | $128,600 | $314,400 |
| 2016 | $3,708 | $443,000 | $128,600 | $314,400 |
| 2015 | $3,411 | $416,500 | $128,600 | $287,900 |
| 2014 | $3,261 | $400,100 | $135,200 | $264,900 |
Property History
| Date | Event | Price | Change | Sq Ft Price |
|---|---|---|---|---|
| 07/07/2025 07/07/25 | Price Changed | $1,440,000 | -3.7% | $752 / Sq Ft |
| 05/01/2025 05/01/25 | Price Changed | $1,495,000 | -6.3% | $781 / Sq Ft |
| 03/24/2025 03/24/25 | For Sale | $1,595,000 | +6.3% | $833 / Sq Ft |
| 06/21/2023 06/21/23 | Sold | $1,500,000 | 0.0% | $783 / Sq Ft |
| 09/18/2022 09/18/22 | Off Market | $1,499,999 | -- | -- |
| 07/21/2022 07/21/22 | Pending | -- | -- | -- |
| 06/10/2022 06/10/22 | For Sale | $1,499,999 | -- | $783 / Sq Ft |
Purchase History
| Date | Type | Sale Price | Title Company |
|---|---|---|---|
| Deed | $69,500 | -- |
Mortgage History
| Date | Status | Loan Amount | Loan Type |
|---|---|---|---|
| Open | $400,000 | Credit Line Revolving | |
| Closed | $250,000 | No Value Available | |
| Closed | $300,000 | No Value Available |
Similar Homes in the area
Source: MLS Property Information Network (MLS PIN)
MLS Number: 73349325
APN: FALM-000006-000002-000001-000002
- 29 Braeburn Ct
- 19 Wheelhouse Cir
- 7 Ivest Cir
- 10 Dawson Way
- 4 Lochstead Dr
- 99 Hill And Plain Rd
- 340 Boxberry Hill Rd
- 335 Falmouth Woods Rd
- 339 Hatchville Rd
- 141 Cairn Ridge Rd
- 124 Heather Ln
- 234 Cairn Ridge Rd
- 40 N Hill Dr
- 77 Highwood Ln
- 21 Pine St Unit 1A
- 21 Pine St Unit 1AU
- 40 N North Hill Dr
- 46 Pine St
- 267 N Falmouth Hwy
- 108 Coonamessett Cir
- 26 Whimbrel Dr
- 15 Chester St
- 74 Pequossett Ave
- 7 Tonset Rd
- 76 Waterside Dr
- 33 Nemasket Rd
- 185 Monhegan Rd
- 45 Pine Ridge Rd
- 15 Davisville Rd Unit B102
- 65 Saint Marks Rd
- 30 Pine Valley Dr
- 66 Central Ave
- 33 Pier View Rd Unit Guest House
- 87 Seapit Rd Unit Rd
- 25 Hampden Rd
- 235 Edgewater Dr W
- 4 Bob White Crescent
- 62 Roundhouse Rd
- 20 Wilann Rd Unit Apartment

