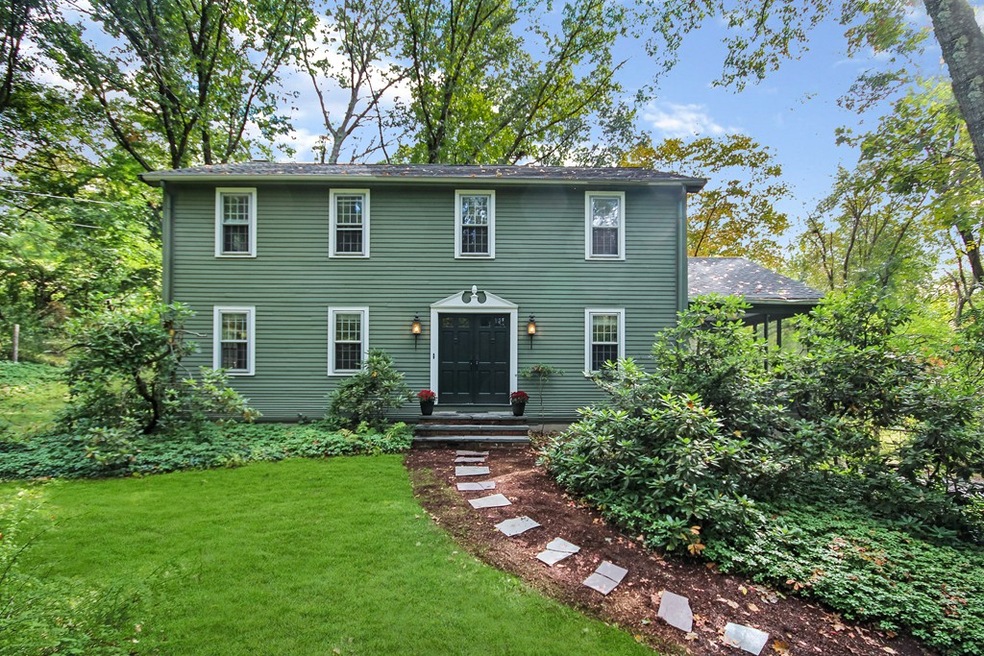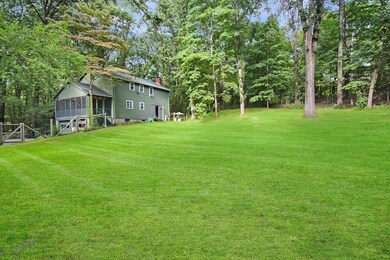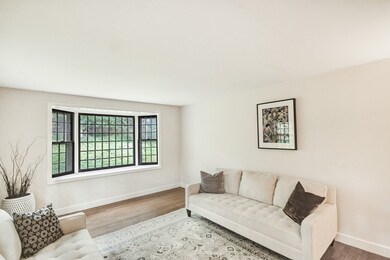
21 Codjer Ln Sudbury, MA 01776
Highlights
- Screened Porch
- Israel Loring Elementary School Rated A-
- Fenced Yard
About This Home
As of December 2019Privacy set amongst the trees with the convenience of local coffee shops, restaurants, and groceries just under one mile down the road. This classic New England colonial is so much more than the 8 rooms, 4 bedrooms, 2.5 baths, and a 2-car garage. A formal living room with abundant natural light, a fireplaced family room overlooking the backyard, a dining room with charming chair rail, and more. The kitchen overlooks the fully fenced yard which has been cleared of trees and is ideal for your kids and pets. Entertaining on the oversized screened porch will become a favorite thing to do as it overlooks the yard and is situated off the kitchen for easy entertaining. Hosting a barbeque and walking to the town parades will become a tradition here. 3 large bedrooms compliment a front to back master suite with walk-in closet and en-suite bathroom. With highly ranked Sudbury schools, conservation land, walking trails and more - this is the Sudbury colonial to call home.
Last Agent to Sell the Property
Keller Williams Realty Boston Northwest Listed on: 09/23/2019

Home Details
Home Type
- Single Family
Est. Annual Taxes
- $12,712
Year Built
- Built in 1968
Lot Details
- Year Round Access
- Fenced Yard
- Property is zoned RESA
Parking
- 2 Car Garage
Kitchen
- Range
- Dishwasher
Utilities
- Hot Water Baseboard Heater
- Heating System Uses Gas
- Water Holding Tank
- Private Sewer
- Cable TV Available
Additional Features
- Screened Porch
- Rain Gutters
- Basement
Listing and Financial Details
- Assessor Parcel Number J-09-00001.
Similar Homes in the area
Home Values in the Area
Average Home Value in this Area
Mortgage History
| Date | Status | Loan Amount | Loan Type |
|---|---|---|---|
| Closed | $557,000 | Stand Alone Refi Refinance Of Original Loan | |
| Closed | $555,300 | New Conventional | |
| Closed | $522,000 | New Conventional |
Property History
| Date | Event | Price | Change | Sq Ft Price |
|---|---|---|---|---|
| 12/17/2019 12/17/19 | Sold | $617,000 | -1.2% | $312 / Sq Ft |
| 11/08/2019 11/08/19 | Pending | -- | -- | -- |
| 10/23/2019 10/23/19 | Price Changed | $624,500 | -2.3% | $316 / Sq Ft |
| 09/23/2019 09/23/19 | For Sale | $639,500 | +10.3% | $324 / Sq Ft |
| 04/26/2017 04/26/17 | Sold | $580,000 | -3.2% | $294 / Sq Ft |
| 01/30/2017 01/30/17 | Pending | -- | -- | -- |
| 01/11/2017 01/11/17 | Price Changed | $599,000 | -4.2% | $303 / Sq Ft |
| 10/26/2016 10/26/16 | Price Changed | $625,000 | -3.7% | $316 / Sq Ft |
| 10/06/2016 10/06/16 | For Sale | $649,000 | -- | $328 / Sq Ft |
Tax History Compared to Growth
Tax History
| Year | Tax Paid | Tax Assessment Tax Assessment Total Assessment is a certain percentage of the fair market value that is determined by local assessors to be the total taxable value of land and additions on the property. | Land | Improvement |
|---|---|---|---|---|
| 2025 | $12,712 | $868,300 | $440,800 | $427,500 |
| 2024 | $12,269 | $839,800 | $428,000 | $411,800 |
| 2023 | $11,704 | $742,200 | $396,400 | $345,800 |
| 2022 | $11,680 | $647,100 | $364,000 | $283,100 |
| 2021 | $11,339 | $602,200 | $364,000 | $238,200 |
| 2020 | $10,358 | $561,400 | $364,000 | $197,400 |
| 2019 | $10,055 | $561,400 | $364,000 | $197,400 |
| 2018 | $10,188 | $568,200 | $388,000 | $180,200 |
| 2017 | $9,716 | $547,700 | $369,200 | $178,500 |
| 2016 | $9,409 | $528,600 | $355,200 | $173,400 |
Agents Affiliated with this Home
-
The Madden Team

Seller's Agent in 2019
The Madden Team
Keller Williams Realty Boston Northwest
(617) 448-9481
76 Total Sales
-
Sandra Lucchesi

Buyer's Agent in 2019
Sandra Lucchesi
RE/MAX
(508) 380-4405
54 Total Sales
-
Janice MacDonald

Seller's Agent in 2017
Janice MacDonald
Berkshire Hathaway HomeServices Stephan Real Estate
(508) 922-1444
39 Total Sales
-
M
Buyer's Agent in 2017
Marie Loranger
Coldwell Banker Realty - Sudbury
Map
Source: MLS Property Information Network (MLS PIN)
MLS Number: 72569270
APN: SUDB J-09-00001.
- 23 Massasoit Ave
- 220 Old Lancaster Rd
- 1011 Boston Post Rd
- 270 Old Lancaster Rd
- 20 Kato Dr
- 23 Wildwood Ln
- 40 Tall Pine Dr Unit 18
- 260 Landham Rd
- 8 Maiden Way
- 57 Pratts Mill Rd
- 0 Robbins Rd
- 80 Hudson Rd
- 79 Nobscot Rd
- 54 Stone Rd
- 46 Blackmer Rd
- 51 Fox Run Rd
- 427 Concord Rd
- 83 Cider Mill Rd
- 27 Guzzlebrook Dr
- 47 Churchill St






