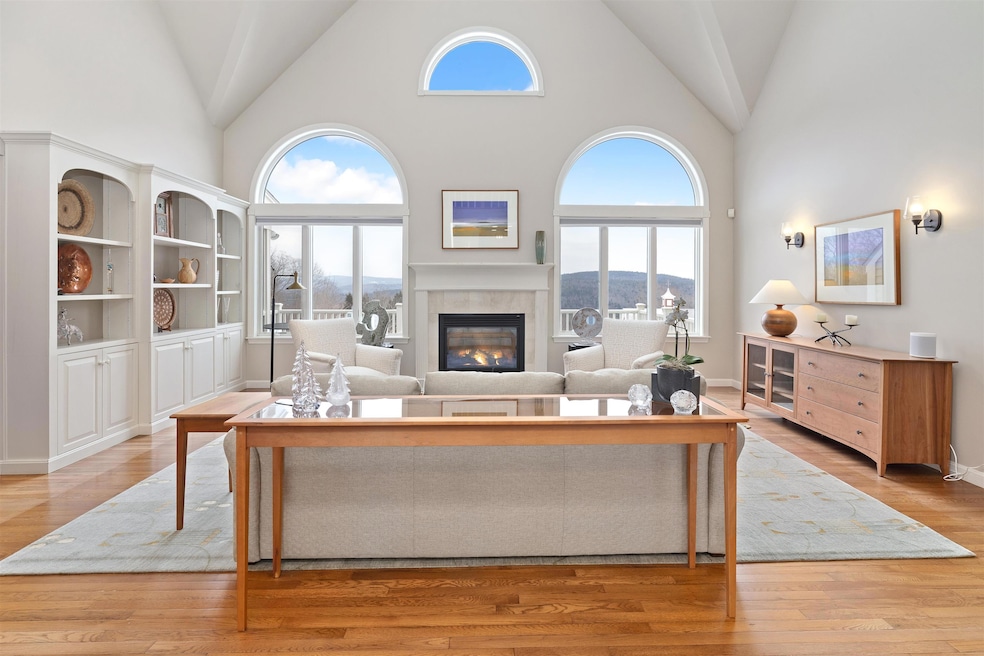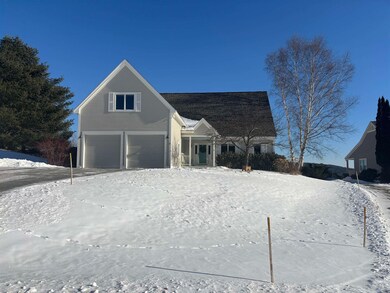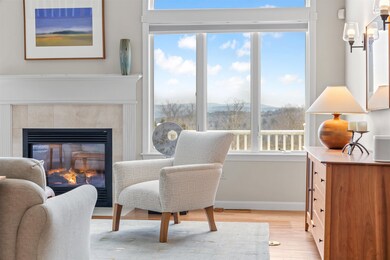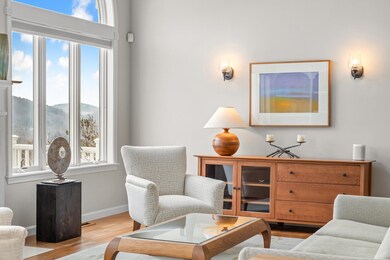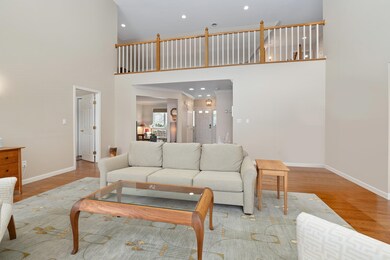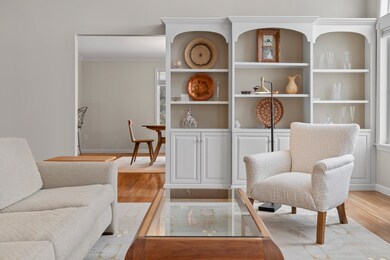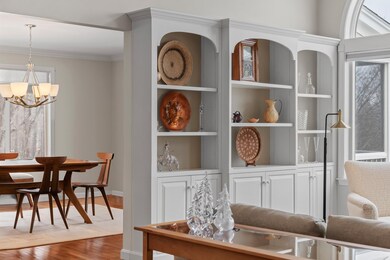
21 Corbin Ct Grantham, NH 03753
Highlights
- Cape Cod Architecture
- Mountain View
- Community Pool
- Grantham Village School Rated A
- Hilly Lot
- Landscaped
About This Home
As of April 2025Welcome to Grey Ledges, where this exceptional free-standing condo offers the perfect blend of elegance, comfort, and convenience. Nestled in a peaceful neighborhood, this beautifully designed home boasts soaring vaulted ceilings, an open and airy layout, and breathtaking views.The first-floor primary suite features an en suite bath for ultimate comfort, while the spacious living area invites you to relax by the cozy propane fireplace. The dining room opens to a screened porch and deck, providing the perfect space to unwind and take in the serene surroundings. A versatile den on the first floor makes an ideal home office or TV room, while the mudroom with laundry adds everyday convenience.Upstairs, you will find two bedrooms, a full bath, and a bonus room above the garage, which offers additional living space. The two-car garage has direct access to the mudroom, and a staircase provides access from the garage down to the walk-out basement. A generator ensures uninterrupted comfort, giving you peace of mind year-round.This three-bedroom, two-and-a-half-bath home is truly move-in ready, with recent updates including a brand-new roof and freshly painted exterior (both completed in 2024).Set on 90 rolling acres, Grey Ledges consists of just 26 homes, offering a sense of privacy and community. Don’t miss this rare opportunity to enjoy scenic beauty and modern convenience in one stunning package!
Last Agent to Sell the Property
Coldwell Banker LIFESTYLES - Grantham License #077928 Listed on: 02/05/2025

Property Details
Home Type
- Condominium
Est. Annual Taxes
- $9,184
Year Built
- Built in 1998
Lot Details
- Landscaped
- Hilly Lot
Parking
- 2 Car Garage
Home Design
- Cape Cod Architecture
- Concrete Foundation
- Architectural Shingle Roof
Interior Spaces
- Property has 2 Levels
- Mountain Views
Bedrooms and Bathrooms
- 3 Bedrooms
Basement
- Walk-Out Basement
- Interior Basement Entry
Utilities
- Forced Air Heating and Cooling System
- Power Generator
- Propane
- Septic Tank
- Community Sewer or Septic
- Internet Available
- Cable TV Available
Listing and Financial Details
- Legal Lot and Block 013 / 001
- Assessor Parcel Number 232
Community Details
Recreation
- Community Pool
- Snow Removal
Additional Features
- Grey Ledges Condos
- Common Area
Ownership History
Purchase Details
Home Financials for this Owner
Home Financials are based on the most recent Mortgage that was taken out on this home.Purchase Details
Home Financials for this Owner
Home Financials are based on the most recent Mortgage that was taken out on this home.Purchase Details
Home Financials for this Owner
Home Financials are based on the most recent Mortgage that was taken out on this home.Purchase Details
Similar Homes in Grantham, NH
Home Values in the Area
Average Home Value in this Area
Purchase History
| Date | Type | Sale Price | Title Company |
|---|---|---|---|
| Warranty Deed | $640,000 | None Available | |
| Warranty Deed | $640,000 | None Available | |
| Warranty Deed | $509,000 | None Available | |
| Warranty Deed | $509,000 | None Available | |
| Warranty Deed | $299,000 | -- | |
| Warranty Deed | $299,000 | -- | |
| Warranty Deed | $274,400 | -- | |
| Warranty Deed | $274,400 | -- |
Mortgage History
| Date | Status | Loan Amount | Loan Type |
|---|---|---|---|
| Open | $385,000 | Stand Alone Refi Refinance Of Original Loan | |
| Closed | $320,000 | Stand Alone Refi Refinance Of Original Loan | |
| Previous Owner | $239,200 | New Conventional |
Property History
| Date | Event | Price | Change | Sq Ft Price |
|---|---|---|---|---|
| 04/18/2025 04/18/25 | Sold | $685,000 | +1.5% | $238 / Sq Ft |
| 02/13/2025 02/13/25 | Pending | -- | -- | -- |
| 02/13/2025 02/13/25 | Pending | -- | -- | -- |
| 02/07/2025 02/07/25 | For Sale | $675,000 | 0.0% | $235 / Sq Ft |
| 02/05/2025 02/05/25 | For Sale | $675,000 | +32.6% | $235 / Sq Ft |
| 09/15/2021 09/15/21 | Sold | $509,000 | +2.0% | $177 / Sq Ft |
| 06/20/2021 06/20/21 | Pending | -- | -- | -- |
| 06/16/2021 06/16/21 | For Sale | $499,000 | -- | $173 / Sq Ft |
Tax History Compared to Growth
Tax History
| Year | Tax Paid | Tax Assessment Tax Assessment Total Assessment is a certain percentage of the fair market value that is determined by local assessors to be the total taxable value of land and additions on the property. | Land | Improvement |
|---|---|---|---|---|
| 2024 | $9,183 | $468,300 | $0 | $468,300 |
| 2023 | $8,237 | $468,300 | $0 | $468,300 |
| 2022 | $7,699 | $468,300 | $0 | $468,300 |
| 2021 | $7,784 | $339,600 | $0 | $339,600 |
| 2020 | $7,967 | $339,600 | $0 | $339,600 |
| 2019 | $7,580 | $293,100 | $0 | $293,100 |
| 2018 | $7,647 | $293,100 | $0 | $293,100 |
| 2017 | $6,919 | $291,700 | $0 | $291,700 |
| 2016 | $6,954 | $291,700 | $0 | $291,700 |
| 2015 | $7,036 | $291,700 | $0 | $291,700 |
| 2014 | $7,020 | $315,200 | $0 | $315,200 |
| 2013 | $6,758 | $315,200 | $0 | $315,200 |
Agents Affiliated with this Home
-
Kim Bumstead
K
Seller's Agent in 2025
Kim Bumstead
Coldwell Banker LIFESTYLES - Grantham
(603) 566-7333
29 Total Sales
-
Leah McLaughry

Buyer's Agent in 2025
Leah McLaughry
Four Seasons Sotheby's Int'l Realty
(603) 359-8622
120 Total Sales
-
Linde McNamara

Seller's Agent in 2021
Linde McNamara
LindeMac Real Estate
(603) 277-0067
106 Total Sales
-
Carol Shepherd

Buyer's Agent in 2021
Carol Shepherd
C.G. Shepherd Realty, LLC
(603) 568-0880
276 Total Sales
Map
Source: PrimeMLS
MLS Number: 5028598
APN: GRNT-000232-000000-000001-000013
- 35 Sturgis Cir
- 52 Jericho Rd
- 6 Brookside Dr Unit 6
- 52 New Hampshire 114
- 3 Brookside Dr
- 987 Dunbar Hill Rd
- 9 Cradle Hill Ln Unit Lot 9
- 8 Cradle Hill Ln Unit Lot 8
- 50 Doc's Dr
- 19A Bouldervale Rd
- 49 Longwood Dr
- 27 Spring Valley Dr
- 29 Eagle Dr
- 33 Eagle Dr
- 57 Greensward Dr
- 27 Eagle Dr
- 35 Walton Heath Dr
- 6 Nightingale Ln
- 128 Bouldervale Rd
- 96 Greensward Dr
