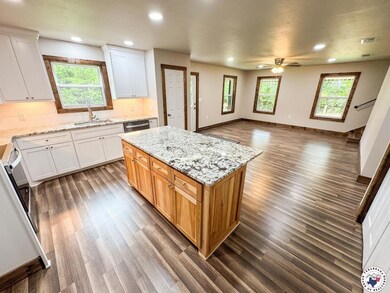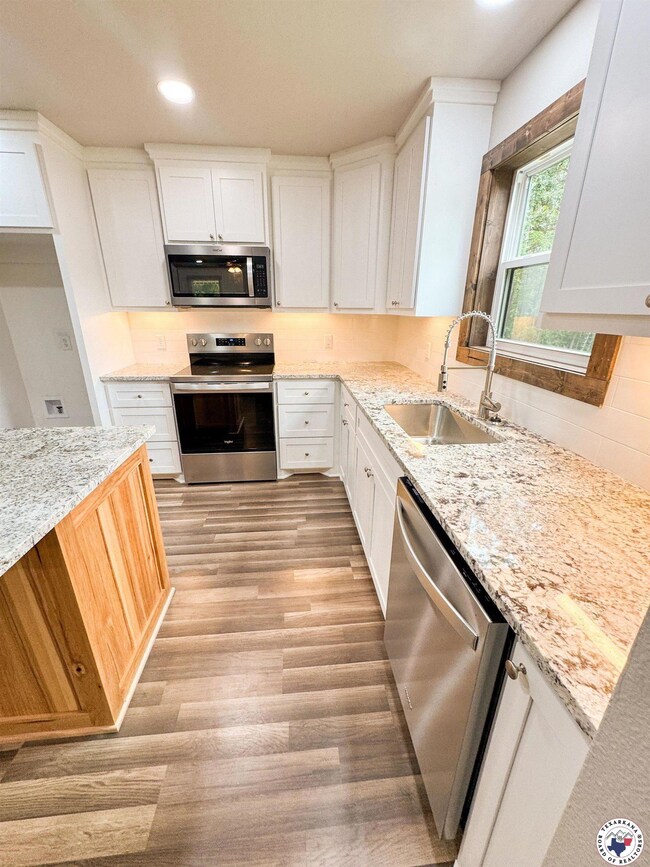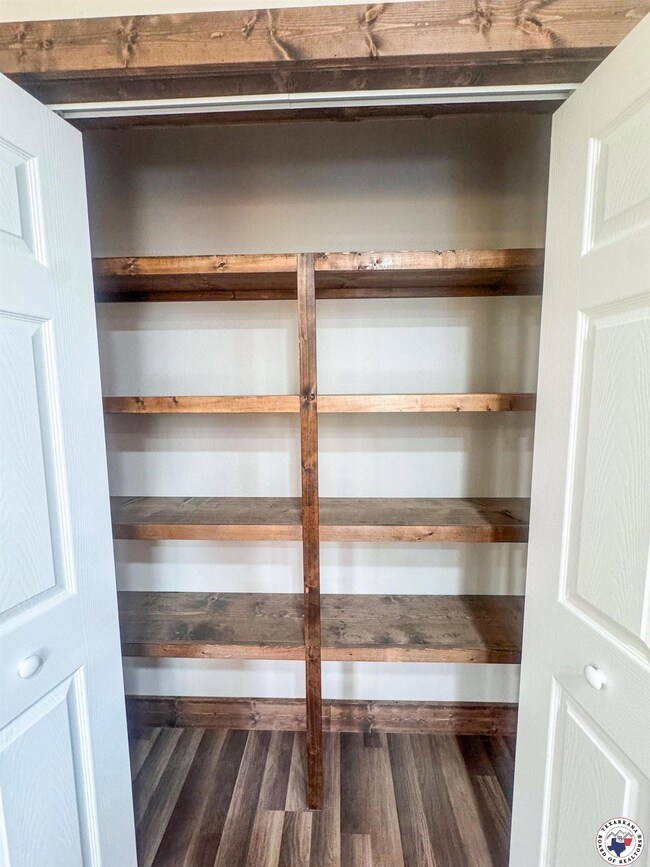
21 County Road 4449 Bivins, TX 75555
Estimated payment $2,776/month
Highlights
- Hot Property
- Converted Barn or Barndominium
- Bonus Room
- McLeod Elementary School Rated A-
- Main Floor Primary Bedroom
- Porch
About This Home
Room to Grow in the Heart of the Country If your family's been dreaming of peaceful country living with room to spread out, Running Deer Lane is ready to welcome you. Set back off a quiet road in McLeod ISD, this 2025-built metal home sits on just over an acre of land 1.057 acres, to be exact surrounded by trees and natures calm. It's got all the essentials a big family needs, plus a few surprises. With 4 bedrooms, 2 full baths, 2 half baths, and over 2,500 square feet of space, everyone gets a place to call their own. Theres a covered wraparound front porch that's perfect for watching sunsets or sipping coffee while the kids run around the yard. Step inside to an open layout that brings together the living room, kitchen, and dining area all within reach. The kitchens got a big island, Whirlpool stainless steel appliances, and a deep sink that lets you look out at the trees while doing dishes. Stylish tilework and countertops bring a touch of personality. The primary suite downstairs offers privacy for parents, complete with a huge walk-in closet and a bath that feels like a little escape. Upstairs, there's a bonus space that's great for playtime, movies, or homework. The three additional bedrooms and full bath up there are ready for kids, guests, or even a grandparent or two. Carpet adds extra coziness, and the rustic wood trim brings a warm, homey vibe throughout. The house also includes a flexible room that can be a man cave, craft space, or home gym whatever your crew needs. The 2-car garage with roll-up doors comes with a staircase leading to an upstairs loft.
Listing Agent
Century 21 Platinum Partners License #AR PB00078894 TX 572071 Listed on: 07/18/2025

Home Details
Home Type
- Single Family
Est. Annual Taxes
- $140
Year Built
- Built in 2025
Lot Details
- 1.06 Acre Lot
Home Design
- Converted Barn or Barndominium
- Metal Roof
- Metal Siding
Interior Spaces
- 2,520 Sq Ft Home
- Property has 2 Levels
- Sheet Rock Walls or Ceilings
- Ceiling Fan
- Bonus Room
- Utility Room
- Laundry Room
Kitchen
- Breakfast Bar
- Electric Oven
- Electric Cooktop
- Microwave
- Dishwasher
- Kitchen Island
Flooring
- Carpet
- Vinyl
Bedrooms and Bathrooms
- 4 Bedrooms
- Primary Bedroom on Main
- Bathtub with Shower
Parking
- 2 Car Attached Garage
- Front Facing Garage
- Side Facing Garage
- Garage Door Opener
- Gravel Driveway
Outdoor Features
- Outdoor Storage
- Porch
Utilities
- Central Heating and Cooling System
- Vented Exhaust Fan
- Well
- Electric Water Heater
- Conventional Septic
Community Details
- Wm Hughes Abst 526 Tr 10A Subdivision
Listing and Financial Details
- Assessor Parcel Number 48295
- Tax Block WM HUGHES
Map
Home Values in the Area
Average Home Value in this Area
Tax History
| Year | Tax Paid | Tax Assessment Tax Assessment Total Assessment is a certain percentage of the fair market value that is determined by local assessors to be the total taxable value of land and additions on the property. | Land | Improvement |
|---|---|---|---|---|
| 2024 | $140 | $11,570 | $11,570 | $0 |
| 2023 | $129 | $10,620 | $10,620 | $0 |
| 2022 | $138 | $9,450 | $9,450 | $0 |
| 2021 | $151 | $7,620 | $7,620 | $0 |
| 2020 | $125 | $6,030 | $6,030 | $0 |
| 2019 | $131 | $6,030 | $6,030 | $0 |
| 2018 | $133 | $6,030 | $6,030 | $0 |
| 2017 | $109 | $4,920 | $4,920 | $0 |
| 2016 | -- | $4,170 | $4,170 | $0 |
| 2015 | -- | $9,770 | $4,730 | $5,040 |
| 2014 | -- | $9,770 | $4,730 | $5,040 |
Property History
| Date | Event | Price | Change | Sq Ft Price |
|---|---|---|---|---|
| 07/18/2025 07/18/25 | For Sale | $498,950 | -- | $198 / Sq Ft |
Purchase History
| Date | Type | Sale Price | Title Company |
|---|---|---|---|
| Warranty Deed | -- | None Listed On Document | |
| Warranty Deed | -- | None Listed On Document | |
| Warranty Deed | $9,000 | None Available | |
| Warranty Deed | -- | None Available |
Similar Homes in Bivins, TX
Source: Texarkana Board of REALTORS®
MLS Number: 118251
APN: 48295
- 43 Texas St
- 48 Texas St
- County Road 4455
- 19913 Fm 125 S
- 1047 County Road 4347 Unit (McLeod, TX)
- 000 County Road 4452
- 00 County Road 4452
- 1166 County Road 4452
- 0 Tbd County Road 4452 Unit 22877788
- 841 Cr 4453
- TBD FM 1841
- 9791 Farm To Market 251
- 9791 Farm To Market 251
- 10 United Gas Rd 2
- 11 United Gas Rd 2
- 0 Myrtis Texas Line Rd
- TBD County Road 4342
- TBD Cr 4339
- TBD County Road 1784
- 344 Redbud Ln
- 1300 Courtland Rd
- 301 U S 59
- 511 S Main St
- 700 W Broad St
- 209 E Broadway St
- 314 Caddo Ave
- 312 Caddo Ave
- 425 N Sibley St
- 6068 Old Mooringsport Rd
- 231 N Main St
- 1213 Palmetto Rd
- 7846 Womack Rd
- 4971 Albany Rd
- 1601 N Forty Loop
- 1000 Maize St
- 3843 Joseph Randall Dr
- 90 Kingston Crossing
- 4174 Grassy Lake Dr
- 13 Turtle Creek Dr






