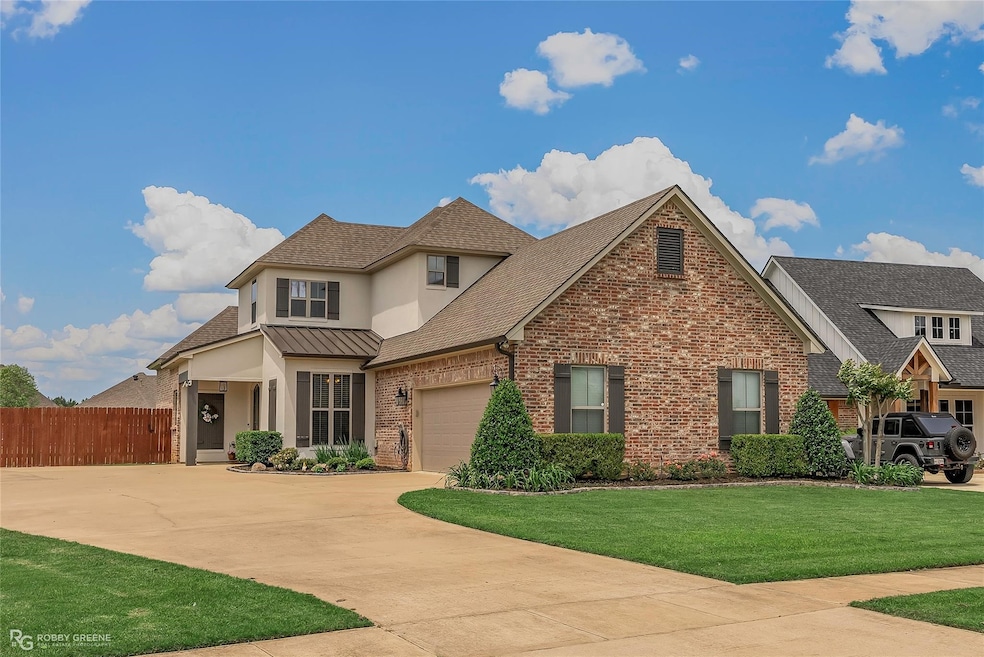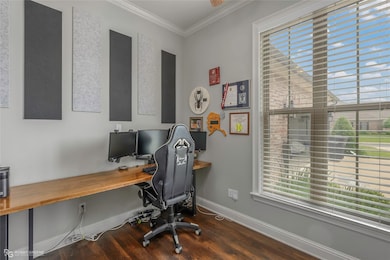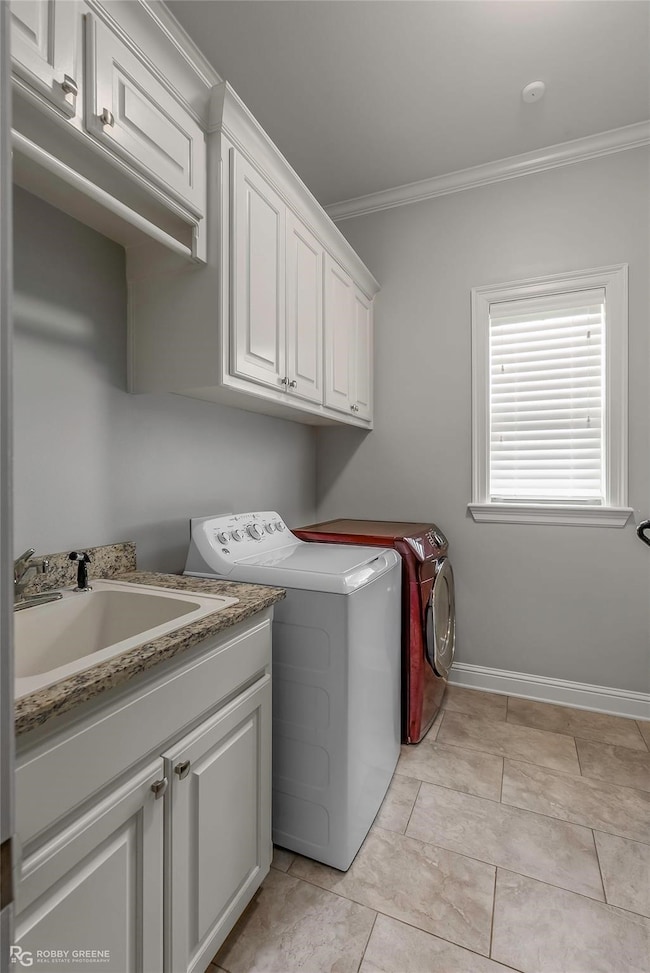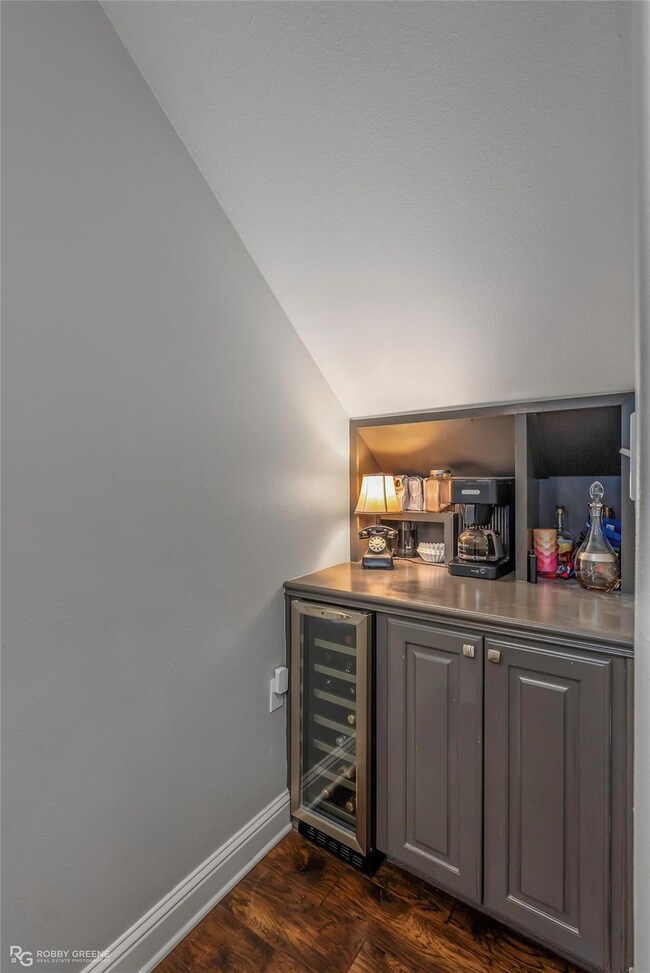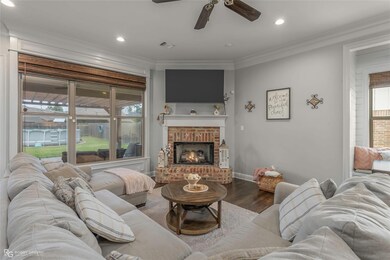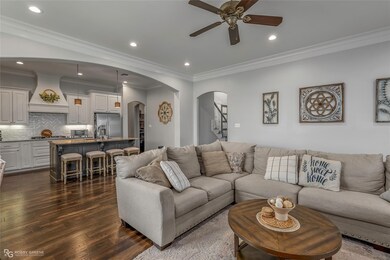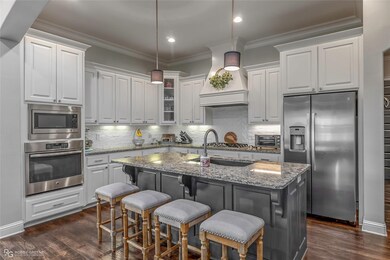13 Turtle Creek Dr Benton, LA 71006
Linton-Midway NeighborhoodHighlights
- Gated Community
- Open Floorplan
- Granite Countertops
- Benton Elementary School Rated A-
- Wood Flooring
- Covered patio or porch
About This Home
AVAILABLE 08-08-2025. Welcome to this stunning 3-bedroom, 2.5-bathroom home that offers a perfect blend of comfort and luxury. This two-story home features an open floor plan with hardwood floors, a gas fireplace, and built-in cabinets that add a touch of elegance. The kitchen is a chef's dream with granite countertops, stainless steel appliances, a breakfast bar, and a pantry for extra storage. The master suite boasts a walk-in closet, a stand-up shower, and a jacuzzi tub for ultimate relaxation. The house also includes a study, a flex room with a wet bar, and an attic with additional storage. The exterior is just as impressive with a fully fenced yard, a covered patio, a pergola, and a 2-car garage. The home is equipped with a tankless water heater, an alarm system, and a sprinkler system for added convenience. The community offers a clubhouse and is maintained by an HOA. With a mud bench, double vanity sinks, and a bay window, this home has been designed with attention to detail. Experience the perfect blend of luxury and comfort in this beautiful gated community home. Waived Application fee for active-duty military. Pets subject to approval with $300 nonrefundable fee up front, and $200 each additional pet. NO AGGRESSIVE BREEDS. Tenant must carry renters insurance. Tenant is responsible for any minor maintenance needed on property. Tenant is responsible for all utilities. NO SMOKING ALLOWED. Tenant must abide by all city ordinances and community restrictions if applicable.
Listing Agent
RE/MAX Real Estate Services Brokerage Phone: 318-752-2700 License #0995696160 Listed on: 07/22/2025

Home Details
Home Type
- Single Family
Est. Annual Taxes
- $3,310
Year Built
- Built in 2016
Lot Details
- 0.43 Acre Lot
- Property is Fully Fenced
Parking
- 2 Car Attached Garage
Interior Spaces
- 2,386 Sq Ft Home
- 2-Story Property
- Open Floorplan
- Wet Bar
- Fireplace Features Masonry
- Gas Fireplace
- Living Room with Fireplace
Kitchen
- Gas Cooktop
- Microwave
- Dishwasher
- Kitchen Island
- Granite Countertops
- Disposal
Flooring
- Wood
- Carpet
Bedrooms and Bathrooms
- 3 Bedrooms
- Walk-In Closet
- Double Vanity
Schools
- Bossier Isd Schools Elementary School
- Bossier Isd Schools High School
Additional Features
- Covered patio or porch
- Central Heating and Cooling System
Listing and Financial Details
- Residential Lease
- Property Available on 8/8/25
- Tenant pays for all utilities
- 12 Month Lease Term
- Tax Lot 37
- Assessor Parcel Number 172401
Community Details
Pet Policy
- Call for details about the types of pets allowed
Additional Features
- Turtle Crk Sub Un #1 Subdivision
- Gated Community
Map
Source: North Texas Real Estate Information Systems (NTREIS)
MLS Number: 21008465
APN: 172401
- 23 Turtle Creek Dr
- 285 Danielle Dr
- 24 Turtle Creek Dr
- 66 Turtle Creek Dr
- 33 Turtle Creek Dr
- 35 Turtle Creek Dr
- 37 Turtle Creek Dr
- 39 Turtle Creek Dr
- 81 Turtle Creek Dr
- 102 Caiden St
- 79 Turtle Creek Dr
- 76 Turtle Creek Dr
- 45 Turtle Creek Dr
- 50 Turtle Creek Dr
- 47 Turtle Creek Dr
- 49 Turtle Creek Dr
- 53 Turtle Creek Dr
- 41 Madonna Dr
- 520 Calvin Dr
- 251 Jessie Jones Dr
- 24 Turtle Creek Dr
- 4174 Grassy Lake Dr
- 947 Judy Ln
- 3287 Grand Lake Dr
- 2408 Verrett Pass
- 3233 Grand Lake Dr
- 90 Kingston Crossing
- 1000 Maize St
- 1213 Palmetto Rd
- 2940 Le Oaks Dr
- 207 Saint Edmunds Way
- 5075 Airline Dr
- 312 Caddo Ave
- 314 Caddo Ave
- 6105 Kateland Cir
- 425 N Sibley St
- 4855 Airline Dr
- 534 Half Moon Ln
- 317 Montrose Place
- 64 Turnbury Dr
