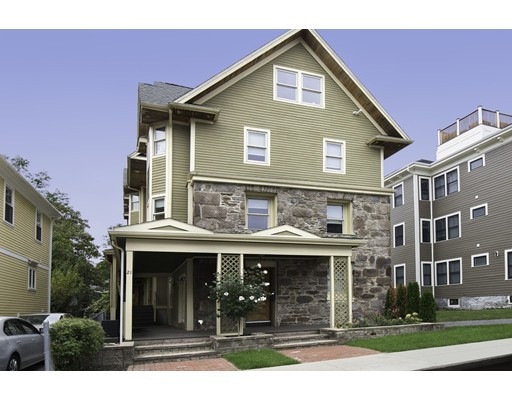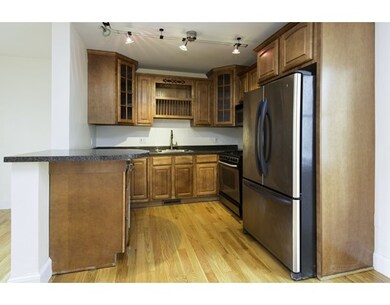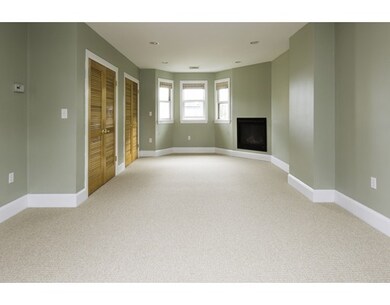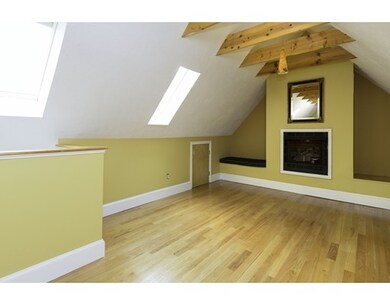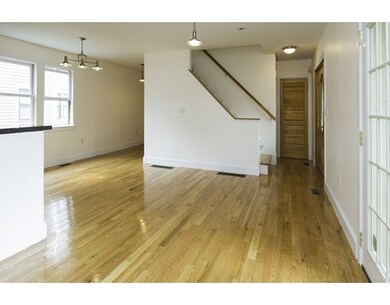
21 Dorr St Unit B Roxbury, MA 02119
Fort Hill NeighborhoodAbout This Home
As of December 2024Desirable Fort Hill, Roxbury. This spacious (1900+ Square feet), four level townhouse, in a gorgeous stone front, triplex condominium, was built with integrity in 2006. It is very well located close to the heart of Boston, on a beautiful tree lined street. Unit offers, an abundance of natural light, ample closet and storage space, as well as a separate basement area, and garage parking. Additional Property highlights include: An open plan kitchen/living/dining room, hardwood floors throughout the main living areas, a fabulous extra large master suite/retreat, complete with gas fireplace, custom California Closets, elegant double vanity sinks, a whirlpool tub with rain shower and a tranquil balcony space. The gracious top floor bonus great room/loft, is elegantly designed and well appointed with a vaulted ceiling, skylights, a gas fireplace, and bench seating.
Last Agent to Sell the Property
Coldwell Banker Realty - Boston Listed on: 10/14/2015

Last Buyer's Agent
Norma Freitas
Berkshire Hathaway HomeServices Commonwealth Real Estate License #449587530
Property Details
Home Type
Condominium
Est. Annual Taxes
$8,283
Year Built
2006
Lot Details
0
Listing Details
- Unit Level: 1
- Other Agent: 1.00
- Special Features: None
- Property Sub Type: Condos
- Year Built: 2006
Interior Features
- Appliances: Dishwasher, Microwave, Refrigerator
- Fireplaces: 2
- Has Basement: Yes
- Fireplaces: 2
- Primary Bathroom: Yes
- Number of Rooms: 7
- Amenities: Public Transportation, Shopping, Park, Medical Facility, T-Station
- Flooring: Wood
- Interior Amenities: Security System, Cable Available, French Doors, Other (See Remarks)
- Bedroom 2: Second Floor, 15X9
- Bedroom 3: Second Floor, 15X9
- Bathroom #1: First Floor
- Bathroom #2: Second Floor
- Bathroom #3: Third Floor
- Kitchen: First Floor, 9X9
- Laundry Room: Second Floor
- Living Room: First Floor, 27X19
- Master Bedroom: Third Floor, 14X24
- Master Bedroom Description: Bathroom - Full, Bathroom - Double Vanity/Sink, Fireplace, Closet/Cabinets - Custom Built, Window(s) - Bay/Bow/Box, Balcony / Deck
- Dining Room: First Floor, 27X19
Exterior Features
- Exterior: Clapboard, Wood, Stone, Other (See Remarks)
- Exterior Unit Features: Balcony
Garage/Parking
- Garage Parking: Under
- Garage Spaces: 1
- Parking: Off-Street, Deeded
- Parking Spaces: 1
Utilities
- Cooling: Central Air
- Heating: Forced Air
- Cooling Zones: 2
- Heat Zones: 2
Condo/Co-op/Association
- Association Fee Includes: Water, Sewer, Master Insurance, Electric, Snow Removal
- Pets Allowed: Yes
- No Units: 3
- Unit Building: B
Lot Info
- Assessor Parcel Number: W:11 P:00153 S:004
Ownership History
Purchase Details
Home Financials for this Owner
Home Financials are based on the most recent Mortgage that was taken out on this home.Purchase Details
Home Financials for this Owner
Home Financials are based on the most recent Mortgage that was taken out on this home.Purchase Details
Home Financials for this Owner
Home Financials are based on the most recent Mortgage that was taken out on this home.Purchase Details
Home Financials for this Owner
Home Financials are based on the most recent Mortgage that was taken out on this home.Similar Homes in the area
Home Values in the Area
Average Home Value in this Area
Purchase History
| Date | Type | Sale Price | Title Company |
|---|---|---|---|
| Condominium Deed | $800,000 | None Available | |
| Condominium Deed | $800,000 | None Available | |
| Quit Claim Deed | -- | None Available | |
| Quit Claim Deed | -- | None Available | |
| Not Resolvable | $486,000 | -- | |
| Deed | $461,100 | -- | |
| Deed | $461,100 | -- |
Mortgage History
| Date | Status | Loan Amount | Loan Type |
|---|---|---|---|
| Open | $800,000 | Purchase Money Mortgage | |
| Closed | $800,000 | Purchase Money Mortgage | |
| Previous Owner | $100,000 | Stand Alone Refi Refinance Of Original Loan | |
| Previous Owner | $487,800 | Stand Alone Refi Refinance Of Original Loan | |
| Previous Owner | $443,000 | Stand Alone Refi Refinance Of Original Loan | |
| Previous Owner | $461,700 | New Conventional | |
| Previous Owner | $368,880 | Purchase Money Mortgage |
Property History
| Date | Event | Price | Change | Sq Ft Price |
|---|---|---|---|---|
| 12/12/2024 12/12/24 | Sold | $800,000 | 0.0% | $401 / Sq Ft |
| 10/29/2024 10/29/24 | Pending | -- | -- | -- |
| 10/23/2024 10/23/24 | Price Changed | $799,999 | -1.8% | $401 / Sq Ft |
| 10/01/2024 10/01/24 | Price Changed | $814,999 | -2.4% | $408 / Sq Ft |
| 09/17/2024 09/17/24 | For Sale | $835,000 | +71.8% | $418 / Sq Ft |
| 01/22/2016 01/22/16 | Sold | $486,000 | -2.6% | $243 / Sq Ft |
| 12/19/2015 12/19/15 | Pending | -- | -- | -- |
| 12/18/2015 12/18/15 | For Sale | $499,000 | 0.0% | $250 / Sq Ft |
| 12/08/2015 12/08/15 | Pending | -- | -- | -- |
| 11/01/2015 11/01/15 | Price Changed | $499,000 | -9.1% | $250 / Sq Ft |
| 10/30/2015 10/30/15 | Price Changed | $549,000 | -1.8% | $275 / Sq Ft |
| 10/14/2015 10/14/15 | For Sale | $559,000 | -- | $280 / Sq Ft |
Tax History Compared to Growth
Tax History
| Year | Tax Paid | Tax Assessment Tax Assessment Total Assessment is a certain percentage of the fair market value that is determined by local assessors to be the total taxable value of land and additions on the property. | Land | Improvement |
|---|---|---|---|---|
| 2025 | $8,283 | $715,300 | $0 | $715,300 |
| 2024 | $7,388 | $677,800 | $0 | $677,800 |
| 2023 | $7,064 | $657,700 | $0 | $657,700 |
| 2022 | $6,815 | $626,400 | $0 | $626,400 |
| 2021 | $6,684 | $626,400 | $0 | $626,400 |
| 2020 | $5,794 | $548,700 | $0 | $548,700 |
| 2019 | $5,354 | $508,000 | $0 | $508,000 |
| 2018 | $4,931 | $470,500 | $0 | $470,500 |
| 2017 | $5,284 | $499,000 | $0 | $499,000 |
| 2016 | $5,082 | $462,000 | $0 | $462,000 |
| 2015 | $4,637 | $382,900 | $0 | $382,900 |
| 2014 | $4,416 | $351,000 | $0 | $351,000 |
Agents Affiliated with this Home
-

Seller's Agent in 2024
Arthur Martiroso
Keller Williams Realty
(617) 340-9135
1 in this area
216 Total Sales
-
M
Buyer's Agent in 2024
Monique Vanterpool
Zander Realty Group
1 in this area
5 Total Sales
-

Seller's Agent in 2016
Deborah Bernat
Coldwell Banker Realty - Boston
(617) 699-5878
1 in this area
6 Total Sales
-
N
Buyer's Agent in 2016
Norma Freitas
Berkshire Hathaway HomeServices Commonwealth Real Estate
Map
Source: MLS Property Information Network (MLS PIN)
MLS Number: 71918862
APN: ROXB-000000-000011-000153-000004
- 15 Millmont St Unit B
- 5 Lambert St Unit 5
- 49 Norfolk St
- 51 Norfolk St
- 38 Highland Park Ave
- 78 Fort Ave Unit 78
- 38 Juniper St
- 27 Dudley St
- 249 Roxbury St Unit 1
- 51 Beech Glen St Unit 3
- 63 Beech Glen St
- 127 Marcella St Unit 1
- 21 Alpine St Unit 2nd & 3rd
- 112 Thornton St Unit 2
- 166 Terrace St Unit 402
- 85 Regent St
- 743 Parker St Unit 3
- 9-45 Vale St
- 781 Parker St
- 841 Parker St Unit 203
