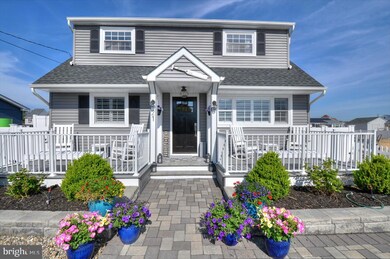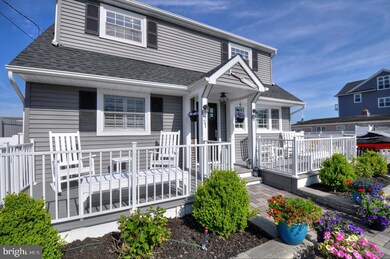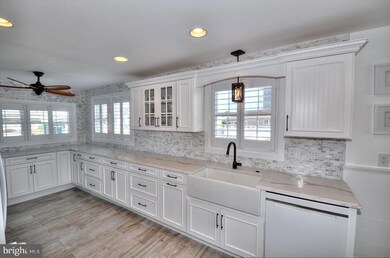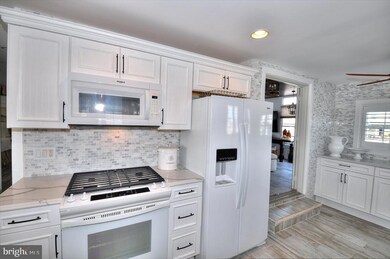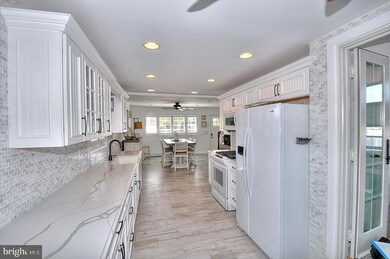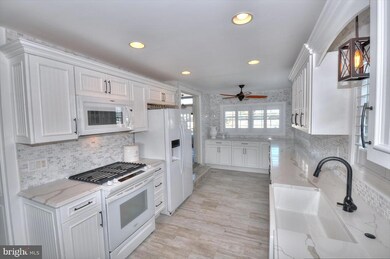
21 Drake Dr Bayville, NJ 08721
Estimated payment $5,126/month
Highlights
- 50 Feet of Waterfront
- Filtered Pool
- Furnished
- Access to Tidal Water
- Home fronts a lagoon or estuary
- No HOA
About This Home
Great location in Berkeley Shores. Completely renovated inside and out with many upgrades, meticulous in every regard. Updated in past five years. Selling completely furnished, truly a turnkey property, even the kitchen cabinet contents included. The home provides a great waterfront location very close to the bay and no bridge obstruction. With 50 Ft. of new vinyl bulkhead, heated pool, hot tub and so much more. 5 bedrooms plus a den, 2 full baths. 2 zone HWBB heat & multi-unit AC. Great kitchen has quartz counters, marble backsplash (to the ceiling) and newer appliances. Home was fully customized by the current owners with many upgrades and attention to detail you will not find in many others. Walking distance to public beach.
Home Details
Home Type
- Single Family
Est. Annual Taxes
- $8,340
Year Built
- Built in 1983 | Remodeled in 2019
Lot Details
- 5,001 Sq Ft Lot
- Lot Dimensions are 50x100
- Home fronts a lagoon or estuary
- 50 Feet of Waterfront
- Home fronts navigable water
- Vinyl Fence
- Decorative Fence
- Level Lot
- Property is zoned R50
Parking
- On-Street Parking
Home Design
- Batts Insulation
- Composition Roof
- Vinyl Siding
- Stick Built Home
Interior Spaces
- Property has 2 Levels
- Furnished
- Ceiling Fan
- Water Views
- Crawl Space
- Alarm System
Kitchen
- Self-Cleaning Oven
- Built-In Microwave
- Extra Refrigerator or Freezer
- Dishwasher
- Disposal
Flooring
- Carpet
- Ceramic Tile
Bedrooms and Bathrooms
- 5 Main Level Bedrooms
- 2 Full Bathrooms
Laundry
- Laundry on main level
- Dryer
- Washer
Accessible Home Design
- Accessible Kitchen
- Level Entry For Accessibility
Eco-Friendly Details
- Energy-Efficient Windows
Pool
- Filtered Pool
- Vinyl Pool
- Spa
Outdoor Features
- Access to Tidal Water
- Water Access
- Property near a bay
- Bulkhead
- Exterior Lighting
- Outbuilding
- Outdoor Grill
Location
- Flood Zone Lot
- Flood Risk
Schools
- Central Regional Middle School
- Central Regional High School
Utilities
- Multiple cooling system units
- Ductless Heating Or Cooling System
- Hot Water Baseboard Heater
- Programmable Thermostat
- Above Ground Utilities
- 150 Amp Service
- Tankless Water Heater
- Natural Gas Water Heater
- Municipal Trash
- Cable TV Available
Community Details
- No Home Owners Association
- Bayville Berkeley Shores Subdivision
Listing and Financial Details
- Tax Lot 7
- Assessor Parcel Number 06-01221-04-00007
Map
Home Values in the Area
Average Home Value in this Area
Tax History
| Year | Tax Paid | Tax Assessment Tax Assessment Total Assessment is a certain percentage of the fair market value that is determined by local assessors to be the total taxable value of land and additions on the property. | Land | Improvement |
|---|---|---|---|---|
| 2024 | $8,025 | $345,900 | $235,100 | $110,800 |
| 2023 | $7,876 | $345,900 | $235,100 | $110,800 |
| 2022 | $7,876 | $345,900 | $235,100 | $110,800 |
| 2021 | $7,710 | $345,900 | $235,100 | $110,800 |
| 2020 | $7,710 | $345,900 | $235,100 | $110,800 |
| 2019 | $7,496 | $345,900 | $235,100 | $110,800 |
| 2018 | $7,471 | $345,900 | $235,100 | $110,800 |
| 2017 | $7,195 | $345,900 | $235,100 | $110,800 |
| 2016 | $7,157 | $345,900 | $235,100 | $110,800 |
| 2015 | $6,960 | $345,900 | $235,100 | $110,800 |
| 2014 | $6,762 | $345,900 | $235,100 | $110,800 |
Property History
| Date | Event | Price | Change | Sq Ft Price |
|---|---|---|---|---|
| 06/17/2025 06/17/25 | Pending | -- | -- | -- |
| 05/27/2025 05/27/25 | For Sale | $799,900 | -- | -- |
Purchase History
| Date | Type | Sale Price | Title Company |
|---|---|---|---|
| Deed | $365,000 | Multiple | |
| Deed | $400,000 | None Available |
Mortgage History
| Date | Status | Loan Amount | Loan Type |
|---|---|---|---|
| Open | $240,000 | New Conventional | |
| Closed | $292,000 | New Conventional | |
| Previous Owner | $320,000 | Purchase Money Mortgage |
Similar Homes in the area
Source: Bright MLS
MLS Number: NJOC2034018
APN: 06-01221-04-00007
- 11 Drake Dr
- 3 Drake Dr
- 73 Carlyle Dr
- 7 Travelers Way
- 12 Carlyle Dr
- 6 Travelers Way
- 17 Jibsail Dr
- 397 Bayview Ave
- 22 Toppinglift Dr
- 295 Allen Rd
- 32 Toppinglift Dr
- 33 Blue Heron Ln
- 12 Blue Heron Ln Unit 12
- 50 Yardarm Ct
- 18 Skimmer Ln Unit 53
- 13 Skimmer Ln Unit 48
- 14 Osprey Ln Unit C72
- 91 Wind Jammer Ct
- 71 Top Sail Ct
- 78 Top Sail Ct
- 11 Peaksail Dr
- 59 Top Sail Ct
- 40 Dockage Rd
- 424 E Longport Ave
- 504 E Riviera Ave
- 307 Asbury Ave
- 250 Butler Blvd
- 204 Butler Blvd
- 1041 Bayview Ave
- 2 Park Ave
- 245 24th Ave
- 233 12th Ave
- 40 Bay Shore Dr
- 1100 Barnegat Ave
- 34 Chadwick Ave
- 106 Surf Dr
- 138 10th Ave
- 29 21st Ave
- 915 SW Central Ave
- 106 8th Ave Unit 8

