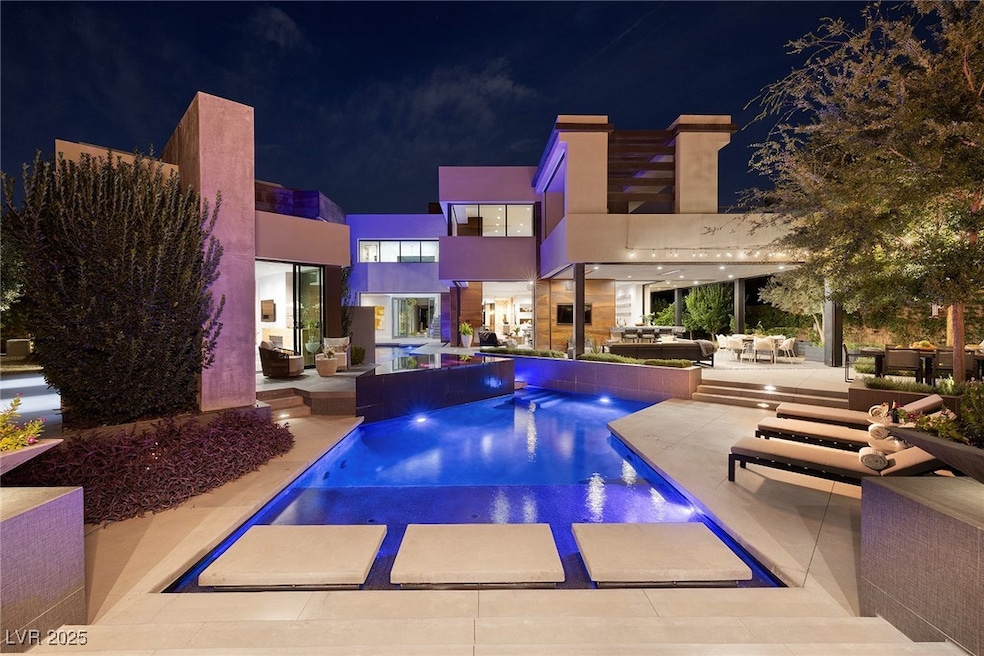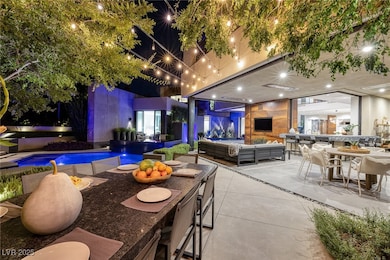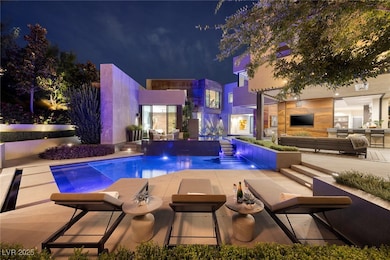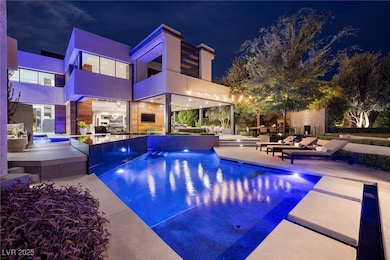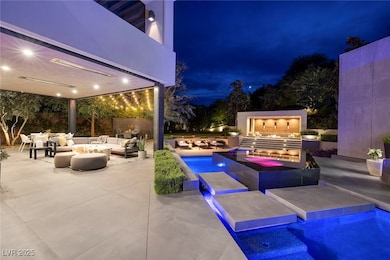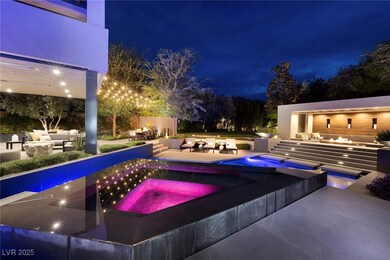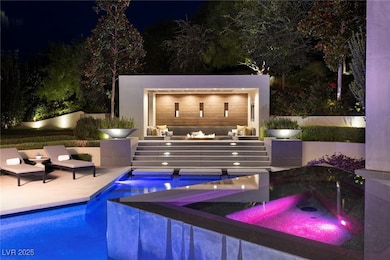21 Drifting Shadow Way Las Vegas, NV 89135
Summerlin NeighborhoodEstimated payment $54,375/month
Highlights
- Very Popular Property
- Guest House
- Country Club
- Judy & John L. Goolsby Elementary School Rated A-
- Golf Course Community
- Fitness Center
About This Home
Sensational Blue Heron Custom with Everything you Want. Style, Sophistication & Privacy. 8380SF, 5 Bd,7 Ba, 4+ Cr, .67 Acr, Mntn Views, Water Walls & Fire Features. Theater, Game Rm w/Bar & Billiard, Wine Cellar, Gym, Office w/Strip Views, In/Outdoor Bar, Outdoor Kitchen, Loge, Casita w/Kitchenette. Savant w/Surveillance, Cul-de-Sac Location. Open Concept Floor plan, Pocket & Corner Doors. Indoor-Outdoor Living. Courtyard. Chef’s Kitchen-Wolf, Subzero & Butler. Primary Retreat w Comfort Station & Dream Bath- Outdoor Shower, Steam Shwr Arch Tub w/Ceiling Faucet, His/Her Closets, Laundry & Mud w/Storage & 2 Wash/Dryers. Auto Shades, Linears, Resort Pool & Infinity Spa, Fire Lounges, Covered Patio w/Coyote Outdoor Kitchen & Dining, Multiple Terraces, Loge, Raised Herb & Vegetable Gardens, Fruit Trees, Zen-Like Grounds. Epoxy Garage w/ Built-ins. 5 Min to Downtown Summerlin, Aviator’s Ballpark, VGK Training Rink & Red Rock Casino, 5-Star Dining, Entertainment & Shopping. Welcome Home.
Listing Agent
Douglas Elliman of Nevada LLC Brokerage Phone: 702-616-1910 License #S.0074661 Listed on: 11/07/2025

Home Details
Home Type
- Single Family
Est. Annual Taxes
- $42,491
Year Built
- Built in 2015
Lot Details
- 0.67 Acre Lot
- North Facing Home
- Wrought Iron Fence
- Front Yard Fenced and Back Yard
- Block Wall Fence
- Drip System Landscaping
- Artificial Turf
- Fruit Trees
- Garden
HOA Fees
Parking
- 4 Car Attached Garage
- Parking Storage or Cabinetry
- Inside Entrance
- Garage Door Opener
- Golf Cart Garage
Property Views
- City
- Mountain
Home Design
- Custom Home
- Flat Roof Shape
Interior Spaces
- 8,380 Sq Ft Home
- 2-Story Property
- Central Vacuum
- 4 Fireplaces
- Gas Fireplace
- Blinds
- Great Room
- Ceramic Tile Flooring
- Security System Owned
Kitchen
- Double Convection Oven
- Built-In Electric Oven
- Gas Cooktop
- Warming Drawer
- Microwave
- Dishwasher
- Wine Refrigerator
- Disposal
Bedrooms and Bathrooms
- 6 Bedrooms
- Primary Bedroom on Main
- Fireplace in Primary Bedroom
Laundry
- Laundry Room
- Dryer
- Washer
Eco-Friendly Details
- Energy-Efficient Windows with Low Emissivity
- Sprinkler System
Pool
- Infinity Pool
- In Ground Spa
- Waterfall Pool Feature
Outdoor Features
- Balcony
- Courtyard
- Covered Patio or Porch
- Outdoor Fireplace
- Built-In Barbecue
Schools
- Goolsby Elementary School
- Fertitta Frank & Victoria Middle School
- Durango High School
Utilities
- Two cooling system units
- Zoned Heating and Cooling System
- Heating System Uses Gas
- Tankless Water Heater
- Water Purifier
- Cable TV Available
Additional Features
- Handicap Accessible
- Guest House
Community Details
Overview
- Association fees include management, ground maintenance, recreation facilities, security
- The Ridges Association, Phone Number (702) 869-0937
- Built by Blue Heron
- Summerlin Village 18 Ridges Parcel J/K Windsong Phase 1 Subdivision, Custom Floorplan
- The community has rules related to covenants, conditions, and restrictions
Amenities
- Community Barbecue Grill
- Clubhouse
Recreation
- Golf Course Community
- Country Club
- Tennis Courts
- Community Playground
- Fitness Center
- Community Pool
- Park
- Jogging Path
Security
- Security Guard
- Gated Community
Map
Home Values in the Area
Average Home Value in this Area
Tax History
| Year | Tax Paid | Tax Assessment Tax Assessment Total Assessment is a certain percentage of the fair market value that is determined by local assessors to be the total taxable value of land and additions on the property. | Land | Improvement |
|---|---|---|---|---|
| 2025 | $42,491 | $1,736,592 | $481,250 | $1,255,342 |
| 2024 | $41,254 | $1,736,592 | $481,250 | $1,255,342 |
| 2023 | $41,254 | $1,582,947 | $393,750 | $1,189,197 |
| 2022 | $26,772 | $1,454,975 | $328,125 | $1,126,850 |
| 2021 | $38,886 | $1,325,795 | $262,500 | $1,063,295 |
| 2020 | $38,401 | $1,309,359 | $262,500 | $1,046,859 |
| 2019 | $38,054 | $1,297,533 | $262,500 | $1,035,033 |
| 2018 | $40,165 | $1,434,449 | $192,500 | $1,241,949 |
| 2017 | $42,289 | $1,440,769 | $192,500 | $1,248,269 |
| 2016 | $26,772 | $192,850 | $192,850 | $0 |
| 2015 | $2,148 | $140,875 | $140,875 | $0 |
| 2014 | $2,081 | $140,875 | $140,875 | $0 |
Property History
| Date | Event | Price | List to Sale | Price per Sq Ft |
|---|---|---|---|---|
| 11/07/2025 11/07/25 | For Sale | $9,500,000 | -- | $1,134 / Sq Ft |
Purchase History
| Date | Type | Sale Price | Title Company |
|---|---|---|---|
| Interfamily Deed Transfer | -- | None Available | |
| Interfamily Deed Transfer | -- | None Available | |
| Interfamily Deed Transfer | -- | None Available | |
| Interfamily Deed Transfer | -- | None Available |
Source: Las Vegas REALTORS®
MLS Number: 2733111
APN: 164-23-613-009
- 10931 Stardust Dr
- 11148 Stardust Dr
- 94 Glade Hollow Dr
- 80 Glade Hollow Dr
- 11151 Witchcraft Ct
- 11454 Ruby Falls Way
- 16 Garden Shadow Ln
- 39 Cranberry Cove Ct
- 11588 Stardust Dr
- 11280 Granite Ridge Dr Unit 1075
- 11280 Granite Ridge Dr Unit 1056
- 11280 Granite Ridge Dr Unit 1057
- 11280 Granite Ridge Dr Unit 1012
- 11455 Opal Springs Way
- 11451 Opal Springs Way
- 68 Grey Feather Dr
- 88 Pristine Glen St
- 10985 Limeslice Ave Unit 2
- 11587 Stardust Dr
- 11460 Opal Springs Way
- 94 Glade Hollow Dr
- 11280 Granite Ridge Dr Unit 1037
- 11280 Granite Ridge Dr Unit 1041
- 74 Pristine Glen St
- 30 Meadowhawk Ln
- 4180 Solace St
- 19 Garden Rain Dr
- 4 Soaring Bird Ct
- 4162 Yucca Bloom St
- 4160 Elegant Chateau St
- 11079 Rolling Vista Dr
- 4992 Ascent Point Ct
- 11032 Rolling Vista Dr
- 4165 Royal Melody Ct
- 4792 Outlook Peak St
- 10718 Desert Heights Ave
- 5000 Terramont Dr
- 11081 Village Ridge Ln
- 4390 Angelo Rosa St
- 10597 Sopra Ct Unit 2
