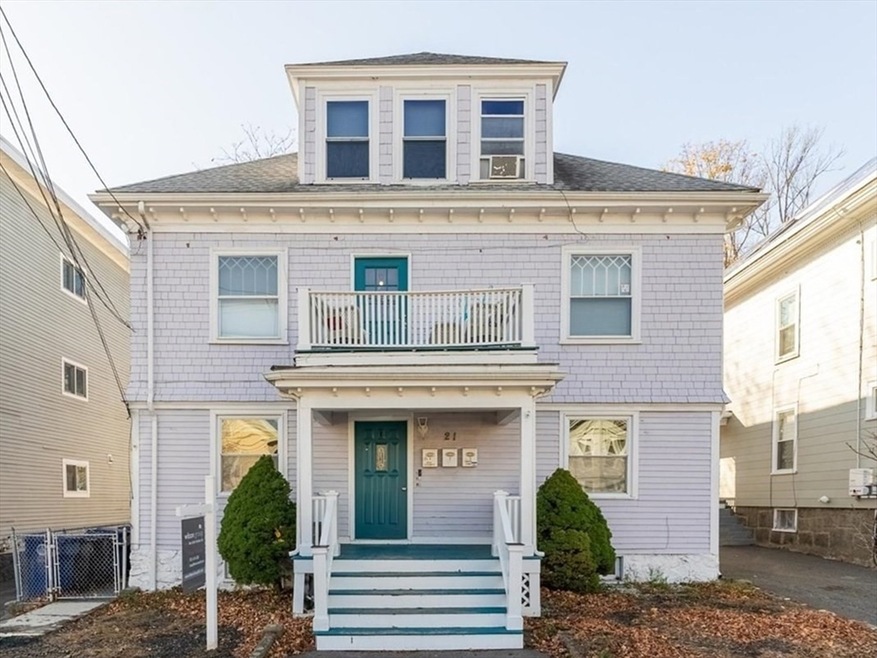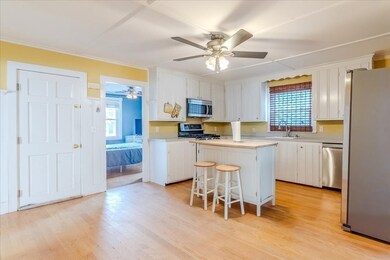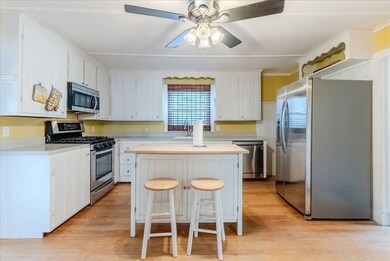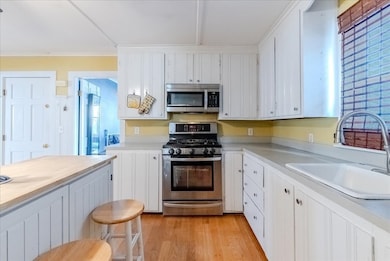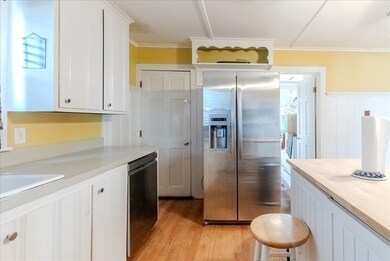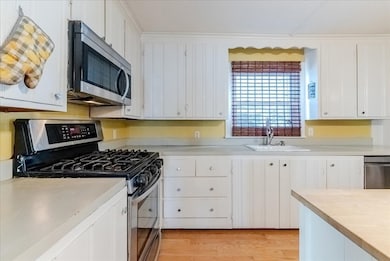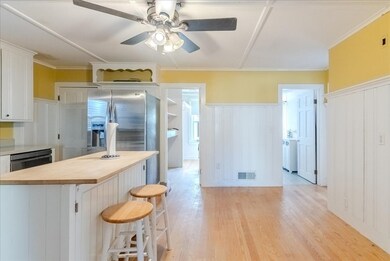
21 Dunlap St Unit 1 Salem, MA 01970
North Salem NeighborhoodHighlights
- Property is near public transit
- Window Unit Cooling System
- Outdoor Storage
- Porch
- Park
- Forced Air Heating System
About This Home
As of January 2025This 2 bed condo with a finished lower level is in the absolute perfect location, just a stones throw to all the amazing restaurants & shops that Salem has to offer, with also the convenience of the MBTA Commuter Rail, as well as bus routes. This completely owner occupied property has an expansive backyard, low condo fees, is pet friendly and has ample street parking! Beautiful eat-in kitchen stainless steel appliances w/ gas cooking, plenty of storage & crown molding! Flexible floorplan that could feature living room & dining room or multiple living areas while also having finished basement space as an extra sleeping area/office/playroom/media room. Don't miss out on this wonderful opportunity to own real estate in such a desirable location!!
Property Details
Home Type
- Condominium
Est. Annual Taxes
- $4,499
Year Built
- Built in 1905
HOA Fees
- $250 Monthly HOA Fees
Home Design
- Shingle Roof
Interior Spaces
- 1,368 Sq Ft Home
- 2-Story Property
- Laundry in unit
- Basement
Kitchen
- Range
- Microwave
- Dishwasher
- Disposal
Bedrooms and Bathrooms
- 2 Bedrooms
- 1 Full Bathroom
Outdoor Features
- Outdoor Storage
- Porch
Location
- Property is near public transit
- Property is near schools
Schools
- Collin's Middle School
- Salem High School
Utilities
- Window Unit Cooling System
- Forced Air Heating System
- Heating System Uses Natural Gas
Listing and Financial Details
- Assessor Parcel Number 4225146
Community Details
Overview
- Association fees include water, sewer, insurance
- 3 Units
Amenities
- Common Area
Recreation
- Park
Pet Policy
- Pets Allowed
Ownership History
Purchase Details
Home Financials for this Owner
Home Financials are based on the most recent Mortgage that was taken out on this home.Purchase Details
Home Financials for this Owner
Home Financials are based on the most recent Mortgage that was taken out on this home.Purchase Details
Purchase Details
Purchase Details
Similar Homes in Salem, MA
Home Values in the Area
Average Home Value in this Area
Purchase History
| Date | Type | Sale Price | Title Company |
|---|---|---|---|
| Condominium Deed | -- | None Available | |
| Deed | $219,000 | -- | |
| Deed | $219,000 | -- | |
| Deed | $219,000 | -- | |
| Deed | $200,000 | -- | |
| Deed | $200,000 | -- | |
| Deed | -- | -- | |
| Deed | -- | -- | |
| Deed | $191,000 | -- | |
| Deed | $191,000 | -- |
Mortgage History
| Date | Status | Loan Amount | Loan Type |
|---|---|---|---|
| Open | $335,200 | Purchase Money Mortgage | |
| Closed | $335,200 | Purchase Money Mortgage | |
| Closed | $163,000 | New Conventional | |
| Previous Owner | $150,000 | New Conventional | |
| Previous Owner | $208,050 | New Conventional |
Property History
| Date | Event | Price | Change | Sq Ft Price |
|---|---|---|---|---|
| 01/10/2025 01/10/25 | Sold | $419,000 | 0.0% | $306 / Sq Ft |
| 12/08/2024 12/08/24 | Pending | -- | -- | -- |
| 12/02/2024 12/02/24 | For Sale | $419,000 | +60.5% | $306 / Sq Ft |
| 10/31/2017 10/31/17 | Sold | $261,000 | +0.4% | $191 / Sq Ft |
| 09/18/2017 09/18/17 | Pending | -- | -- | -- |
| 09/14/2017 09/14/17 | Price Changed | $259,900 | 0.0% | $190 / Sq Ft |
| 09/14/2017 09/14/17 | For Sale | $259,900 | -3.7% | $190 / Sq Ft |
| 08/22/2017 08/22/17 | Pending | -- | -- | -- |
| 08/17/2017 08/17/17 | Price Changed | $269,900 | -3.6% | $197 / Sq Ft |
| 07/20/2017 07/20/17 | Price Changed | $279,900 | -6.7% | $205 / Sq Ft |
| 05/31/2017 05/31/17 | For Sale | $299,900 | +36.9% | $219 / Sq Ft |
| 06/30/2014 06/30/14 | Sold | $219,000 | 0.0% | $160 / Sq Ft |
| 06/02/2014 06/02/14 | Pending | -- | -- | -- |
| 05/18/2014 05/18/14 | Off Market | $219,000 | -- | -- |
| 05/15/2014 05/15/14 | Price Changed | $219,000 | -4.4% | $160 / Sq Ft |
| 04/30/2014 04/30/14 | For Sale | $229,000 | -- | $167 / Sq Ft |
Tax History Compared to Growth
Tax History
| Year | Tax Paid | Tax Assessment Tax Assessment Total Assessment is a certain percentage of the fair market value that is determined by local assessors to be the total taxable value of land and additions on the property. | Land | Improvement |
|---|---|---|---|---|
| 2025 | $4,582 | $404,100 | $0 | $404,100 |
| 2024 | $4,499 | $387,200 | $0 | $387,200 |
| 2023 | $4,431 | $354,200 | $0 | $354,200 |
| 2022 | $4,296 | $324,200 | $0 | $324,200 |
| 2021 | $4,227 | $306,300 | $0 | $306,300 |
| 2020 | $4,133 | $286,000 | $0 | $286,000 |
| 2019 | $3,920 | $259,600 | $0 | $259,600 |
| 2018 | $3,542 | $230,300 | $0 | $230,300 |
| 2017 | $3,470 | $218,800 | $0 | $218,800 |
| 2016 | $3,283 | $209,500 | $0 | $209,500 |
| 2015 | $2,990 | $182,200 | $0 | $182,200 |
Agents Affiliated with this Home
-
Ryan Wilson

Seller's Agent in 2025
Ryan Wilson
Keller Williams Realty
(781) 424-6286
2 in this area
672 Total Sales
-
Tzortzis Lane Group
T
Buyer's Agent in 2025
Tzortzis Lane Group
Coldwell Banker Realty - Ipswich
1 in this area
41 Total Sales
-
Frank Ventresca

Seller's Agent in 2017
Frank Ventresca
Strategy Street
(617) 410-8780
18 Total Sales
-
D
Seller's Agent in 2014
Deborah Miller
Leading Edge Real Estate
-
Jill Gaudet
J
Buyer's Agent in 2014
Jill Gaudet
Brad Hutchinson Real Estate
2 Total Sales
Map
Source: MLS Property Information Network (MLS PIN)
MLS Number: 73316635
APN: SALE-000026-000000-000131-000801-000801
- 37 Mason St
- 31 Symonds St Unit 9
- 13 Oak St
- 97 Mason St Unit 1
- 3 S Mason St
- 3 Waters St Unit 3
- 112 North St
- 16 1/2 Symonds St
- 144 North St
- 10 Osborne St Unit 2
- 146 Federal St
- 29 Balcomb St Unit 29
- 9 Franklin St Unit A
- 15-17 Harris St Unit 2
- 35 Flint St Unit 209
- 18 Franklin St Unit 303
- 18 Franklin St Unit 402
- 18 Franklin St Unit 203
- 18 Franklin St Unit 302
- 18 Franklin St Unit PH-11
