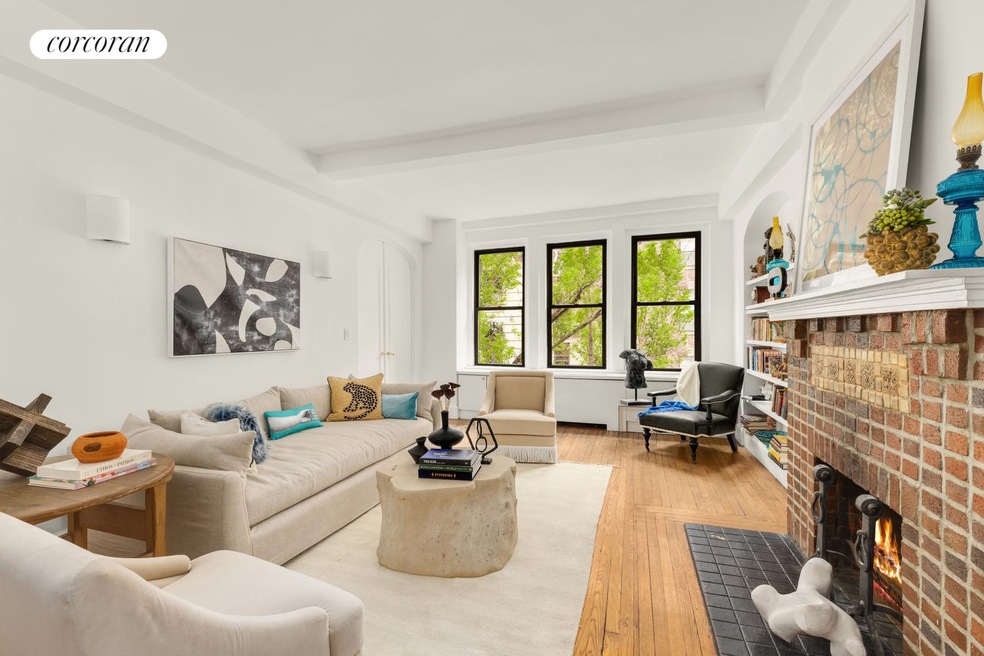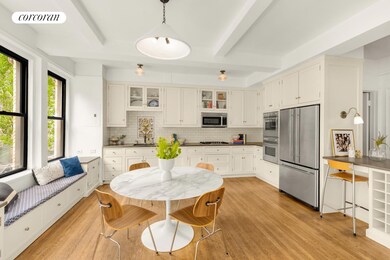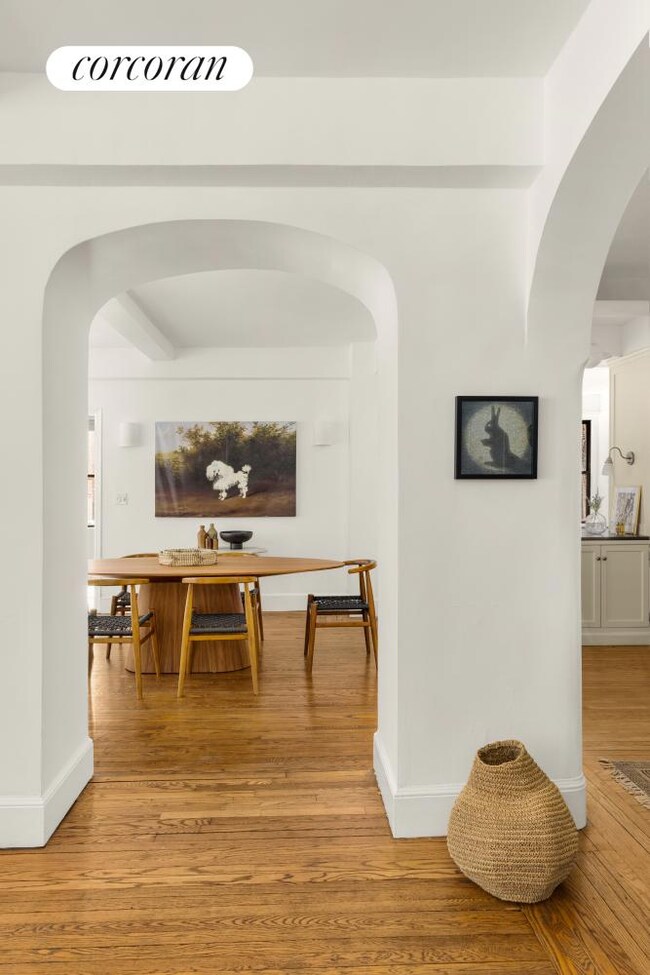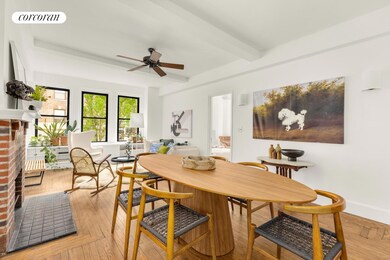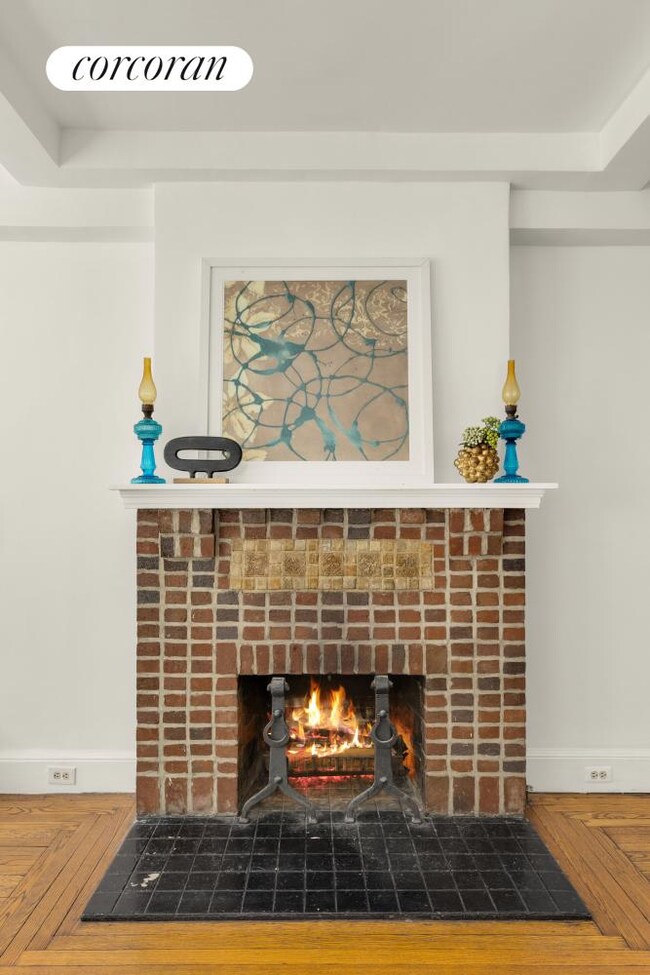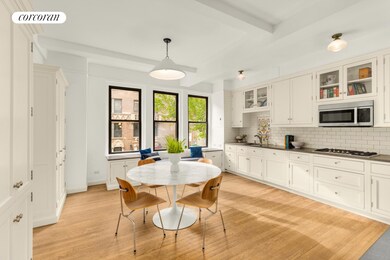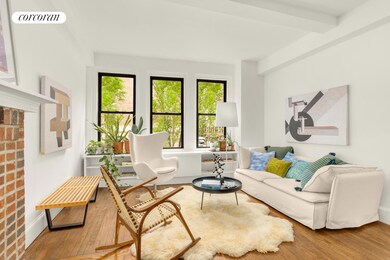
Estimated payment $32,368/month
Highlights
- City View
- 5-minute walk to 8 Street-New York University
- High-Rise Condominium
- P.S. 41 Greenwich Village Rated A
- 2 Fireplaces
About This Home
Finally, the Gold Coast home you've been waiting for. Dripping with the charm of original details, 21 E 10th Street #2DE is a bright and sprawling prewar corner home on a prime corner of Greenwich Village, now on the market for the first time ever. The statistics are astonishing: 3 bedrooms (convertible to 4), 4 full bathrooms, 2 living rooms, 2 wood-burning fireplaces, 1 enormous eat-in kitchen, 1 separate laundry room, 1 classic entry foyer, 1 mudroom, and countless closets in a quiet, elevator building with a live-in superintendent. With tall, double-paned windows under 9" ceilings and bright and leafy, open views south and east, it feels higher up in the building. This estate sale home is in good condition. You can move right in or renovate to fit your lifestyle. Perhaps best of all, the maintenance is under $3300!
Drop your shoes, coat, stroller or scooter in the mudroom before entering the large, classic foyer. This elegant combination apartment has a stellar flow and sense of peace and quiet, and lovely east and south exposures offering wide open street and tree-top views. Both living rooms are framed with beamed ceilings, arched entryways and bookcases, oak floors and wood-burning fireplaces with original decorative mantels. One living room is currently used as a dining area and a second sitting room but either can easily convert to a fourth bedroom or playroom or be opened further.
Each of the three, generously-sized bedrooms, all en suite and with large closets, inhabit a different corner of the apartment. In the fourth corner, facing south, is the remarkable kitchen -- truly the heart of this well-loved home. It is massive, filled with custom-designed wood cabinetry and pantries, a window seat with drawers, and a built-in desk with wine storage. The sun-blasted kitchen easily accommodates a table for eight. Stainless appliances, including two Verona wall ovens, a 5 burner cooktop, a French door refrigerator, Bosch microwave and Miele integrated dishwasher, are a cook's delight along with the vast stone countertops and glorious open south views.
The cherry on top is the windowed, vented laundry room with sink and cabinets. Oh, and the maintenance!
The Wordsworth, named after the 19th Century English poet whose love of nature and sympathy for the common man helped launch England's Romantic Age, was built in 1927. Original ironwork and carved panel doors greet you as you enter the intimate yet elegant lobby of this low-key cooperative. Impeccably run and financially sound, the coop boasts a live-in super and a porter, passenger and service elevators, a central laundry and bike storage. Pets are welcome but, sorry, no pieds a terre.
Ideally situated in the vibrant heart of Greenwich Village between 5th Avenue and University Place, two blocks from Washington Square and four from Union Square, you're in the epi-center of downtown New York. You'll have access to a myriad of cultural hotspots, shopping, and dining experiences in the Village, and within walking distance to NYU, SVA, The New School, and Cooper Union. You won't want to leave. But if you're so inclined, you'll have excellent transportation links nearby making commuting a breeze. Work. Live. Play. Shop. Explore. All while enjoying the unique ambiance of this iconic neighborhood in a very special home. Don't miss out on the opportunity to make 21 E. 10th Street #2DE your own.
Property Details
Home Type
- Co-Op
Year Built
- Built in 1926
HOA Fees
- $3,294 Monthly HOA Fees
Interior Spaces
- 2 Fireplaces
- City Views
Bedrooms and Bathrooms
- 3 Bedrooms
- 4 Full Bathrooms
Laundry
- Laundry in unit
- Washer Hookup
Utilities
- No Cooling
Community Details
- 60 Units
- High-Rise Condominium
- Greenwich Village Subdivision
- 12-Story Property
Listing and Financial Details
- Legal Lot and Block 0024 / 00568
Map
About This Building
Home Values in the Area
Average Home Value in this Area
Property History
| Date | Event | Price | Change | Sq Ft Price |
|---|---|---|---|---|
| 06/09/2025 06/09/25 | Price Changed | $4,490,000 | -7.4% | -- |
| 04/01/2025 04/01/25 | Price Changed | $4,850,000 | -2.9% | -- |
| 01/27/2025 01/27/25 | For Sale | $4,995,000 | -- | -- |
Similar Homes in New York, NY
Source: Real Estate Board of New York (REBNY)
MLS Number: RLS11031179
- 23 E 10th St Unit 414
- 23 E 10th St Unit 704
- 23 E 10th St Unit 815
- 23 E 10th St Unit 3F
- 23 E 10th St
- 23 E 10th St Unit 5/6A
- 23 E 10th St Unit 5A
- 23 E 10th St Unit PHA
- 20 E 10th St
- 22 E 10th St
- 26 E 10th St Unit 11G
- 25 E 9th St Unit 12A
- 39 5th Ave Unit 6C
- 39 5th Ave Unit 2B
- 39 5th Ave Unit 1B
- 41 5th Ave Unit 1F
- 41 5th Ave Unit 2F
- 41 5th Ave Unit 8CN
- 41 5th Ave Unit 3F
- 41 5th Ave Unit 8C
- 23 E 10th St Unit 315
- 15 E 11th St Unit 17-J
- 15 E 11th St Unit 1L
- 20 E 9th St Unit 19-X
- 67 E 11th St Unit 520
- 25 5th Ave Unit 6C
- 43 E 10th St Unit 3H
- 11 5th Ave Unit 19-X
- 42 E 12th St Unit 2
- 44 E 12th St Unit 8E
- 44 E 12th St Unit 19D
- 67 E 11th St Unit 517
- 24 5th Ave Unit 1228
- 26 E 13th St Unit 4A
- 20 5th Ave Unit 12D
- 20 5th Ave Unit 11E
- 20 5th Ave Unit 3A
- 20 5th Ave Unit 11F
- 20 5th Ave Unit 15D
- 28 E 13th St Unit FL3-ID1021952P
