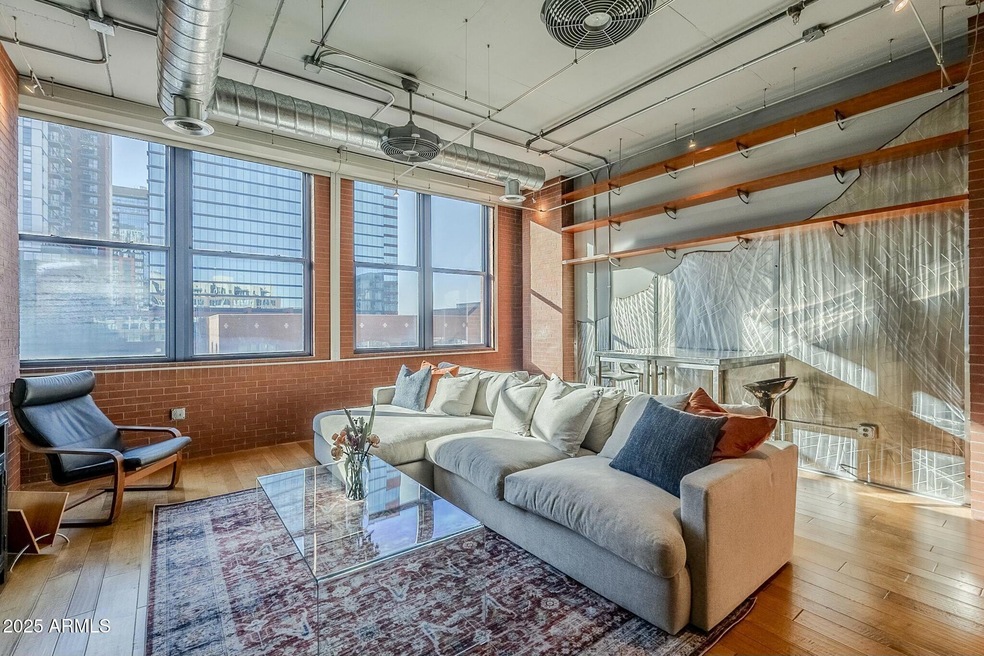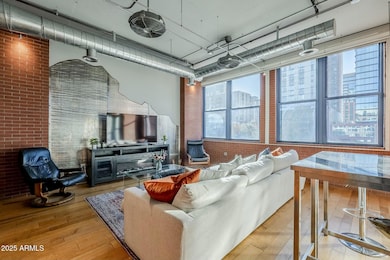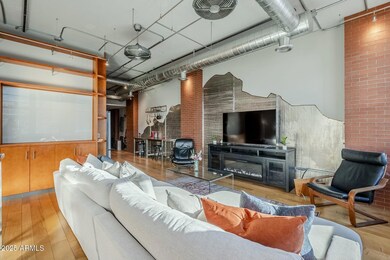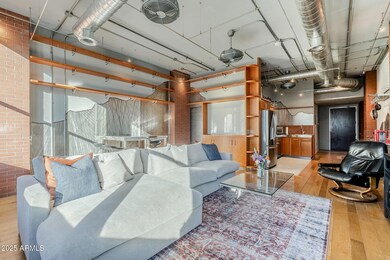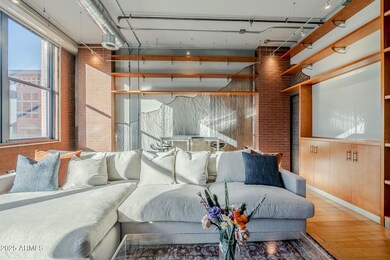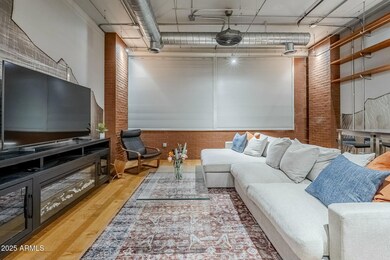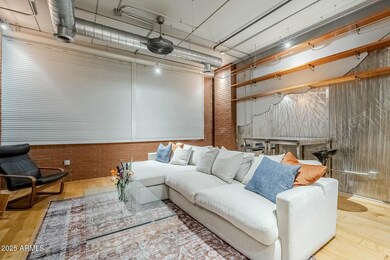The Lofts at Orchidhouse 21 E 6th St Unit 311 Tempe, AZ 85281
Downtown Tempe NeighborhoodHighlights
- Transportation Service
- Gated Parking
- Contemporary Architecture
- Unit is on the top floor
- Gated Community
- 1-minute walk to Ragsdale-MLK Park
About This Home
1 Bedroom, 1 Bathroom, 882 s.f., 11ft Ceilings, loft style exposed ductwork! Here is a rare opportunity for any future urban dweller. This Loft at the Orchidhouse boasts amazing views and great SUNLIGHT from its expansive 3rd floor windows. Customizations galore! Wood floors, custom painting, custom cut glass, built-ins, stainless steel, remodeled bathroom, and exposed brick walls with washer/dryer and stainless steel kitchen appliances. Absolutely perfect for entrepreneurs looking for a LIVE - WORK flex space or for any urbanite searching for their very own home in the modern world! Enjoy Whole Foods Market, Mill Avenue's shopping, dining & the Metro light rail, Tempe Streetcar, ASU and all of downtown Tempe's entertainment right out your front door!!
Listing Agent
Urban Realty & Development, LLC Brokerage Phone: 602-549-9000 License #BR114305000 Listed on: 04/04/2025
Condo Details
Home Type
- Condominium
Est. Annual Taxes
- $1,753
Year Built
- Built in 2002
Lot Details
- Two or More Common Walls
Parking
- 1 Car Garage
- Gated Parking
- Assigned Parking
- Community Parking Structure
Home Design
- Loft
- Contemporary Architecture
- Brick Veneer
- Steel Frame
- Foam Roof
- Stone Exterior Construction
Interior Spaces
- 882 Sq Ft Home
- 1-Story Property
- Ceiling height of 9 feet or more
- Ceiling Fan
- Eat-In Kitchen
- Stacked Washer and Dryer
Flooring
- Wood
- Tile
Bedrooms and Bathrooms
- 1 Bedroom
- 1 Bathroom
Home Security
Location
- Unit is on the top floor
- Property is near public transit
- Property is near a bus stop
Schools
- Broadmor Elementary School
- Mckemy Academy Of International Studies Middle School
- Tempe High School
Utilities
- Central Air
- Heating Available
- High Speed Internet
Listing and Financial Details
- Property Available on 4/4/25
- $45 Move-In Fee
- Rent includes gas, water, sewer, garbage collection
- 12-Month Minimum Lease Term
- $45 Application Fee
- Tax Lot 323
- Assessor Parcel Number 132-27-192
Community Details
Overview
- Property has a Home Owners Association
- Loft At Orchidhouse Association, Phone Number (480) 820-3451
- Built by Brownstone Residential
- Lofts At Orchidhouse Subdivision
Amenities
- Transportation Service
Recreation
- Bike Trail
Pet Policy
- No Pets Allowed
Security
- Gated Community
- Fire Sprinkler System
Map
About The Lofts at Orchidhouse
Source: Arizona Regional Multiple Listing Service (ARMLS)
MLS Number: 6846528
APN: 132-27-192
- 21 E 6th St Unit 316
- 21 E 6th St Unit 412
- 154 W 5th St Unit 246
- 154 W 5th St Unit 210
- 421 W 6th St Unit 1009
- 421 W 5th St Unit 6
- 421 W 5th St
- 942 S Ash Ave Unit 103
- 606 S Wilson St
- 626 S Wilson St
- 538 W 6th St
- 140 E Rio Salado Pkwy Unit 1003
- 140 E Rio Salado Pkwy Unit 411
- 140 E Rio Salado Pkwy Unit 412
- 140 E Rio Salado Pkwy Unit 302
- 140 E Rio Salado Pkwy Unit 507
- 140 E Rio Salado Pkwy Unit 1006
- 140 E Rio Salado Pkwy Unit 512
- 512 W Brown St
- 919 S Wilson St Unit 5
- 704 S Myrtle Ave
- 712 S Forest Ave
- 115 W 6th St
- 154 W 5th St Unit 133
- 154 W 5th St Unit 248
- 154 W 5th St Unit 242
- 615 S Farmer Ave
- 707 S Farmer Ave Unit 6027.1405149
- 707 S Farmer Ave Unit 6024.1405148
- 707 S Farmer Ave Unit 6028.1405147
- 925 S Ash Ave Unit 1003
- 925 S Ash Ave Unit 1004
- 330 S Farmer Ave Unit 115
- 330 S Farmer Ave Unit 110
- 906 S Farmer Ave Unit C
- 330 S Farmer Ave
- 260 E Rio Salado Pkwy
- 233 S Roosevelt St
- 250 S Roosevelt St
- 651 E 6th St
