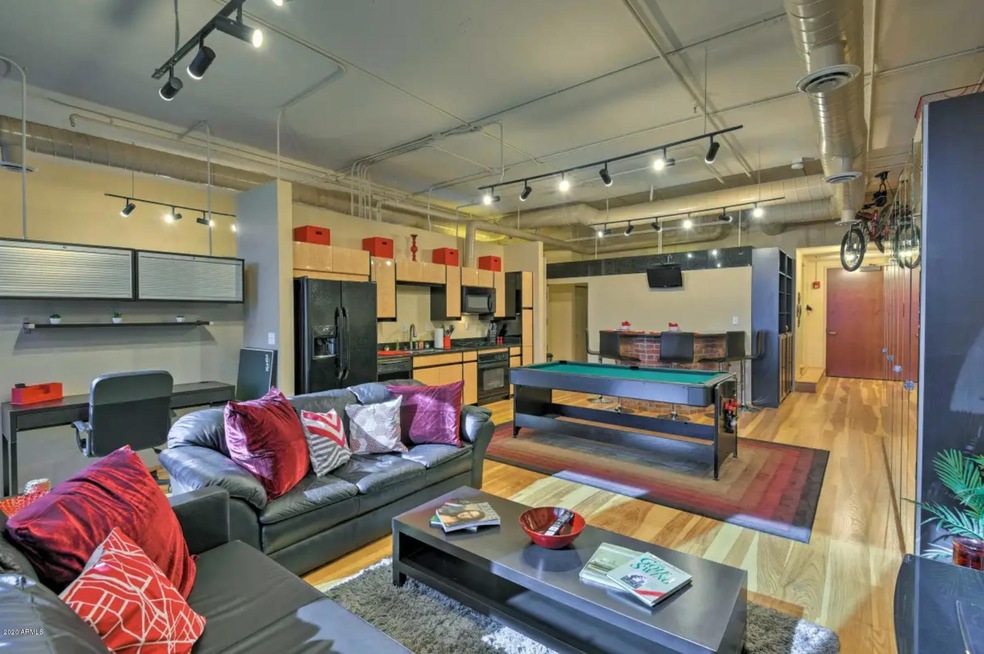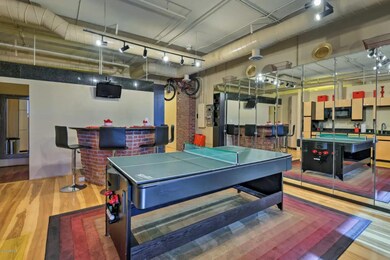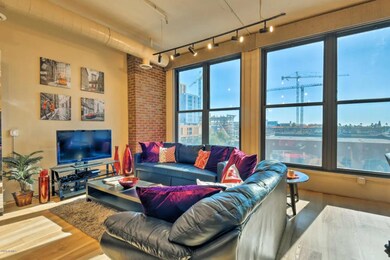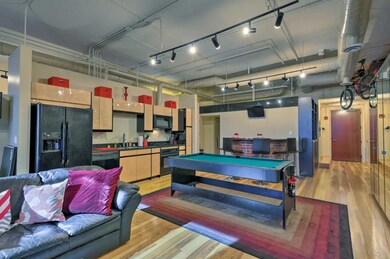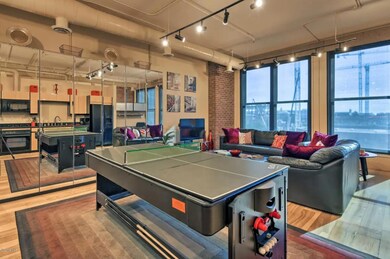
The Lofts at Orchidhouse 21 E 6th St Unit 413 Tempe, AZ 85281
Downtown Tempe NeighborhoodHighlights
- Transportation Service
- Spa
- Gated Community
- Unit is on the top floor
- Gated Parking
- 1-minute walk to Ragsdale-MLK Park
About This Home
As of June 2023Suite 413 at the OrchidHouse on Mill Avenue in downtown Tempe, puts you right in the heart of fine dining, nightlife, and Arizona State University. You can enjoy many activities within walking distance, such as, exercise at the Tempe Beach Park, a hike up ''A'' mountain, or a trip to downtown Phoenix on the light rail. This nearly-1200 square foot luxury loft has a walk-in steam shower, a custom bar that seats five, and electronic blinds with 10% shade and full blackout capability. The property also includes a premium private parking space in a covered garage in the basement of the building.
Last Agent to Sell the Property
At Home Desert Realty License #BR569860000 Listed on: 04/06/2020
Property Details
Home Type
- Condominium
Est. Annual Taxes
- $3,344
Year Built
- Built in 2002
HOA Fees
- $377 Monthly HOA Fees
Parking
- 1 Car Garage
- Gated Parking
Home Design
- Built-Up Roof
- Block Exterior
Interior Spaces
- 1,173 Sq Ft Home
- Vaulted Ceiling
- Double Pane Windows
- ENERGY STAR Qualified Windows with Low Emissivity
- Tinted Windows
- Solar Screens
- Wood Flooring
- Smart Home
Kitchen
- Breakfast Bar
- Built-In Microwave
- Granite Countertops
Bedrooms and Bathrooms
- 1 Bedroom
- 1.5 Bathrooms
- Dual Vanity Sinks in Primary Bathroom
Location
- Unit is on the top floor
- Property is near public transit
Schools
- Broadmor Elementary School
- Mckemy Middle School
- Tempe High School
Utilities
- Refrigerated Cooling System
- Heating Available
- Cable TV Available
Additional Features
- ENERGY STAR Qualified Equipment
- Spa
Listing and Financial Details
- Tax Lot 426
- Assessor Parcel Number 132-27-241
Community Details
Overview
- Association fees include roof repair, insurance, sewer, pest control, ground maintenance, gas, trash, water, roof replacement, maintenance exterior
- Lofts At Orchidhouse Association, Phone Number (480) 820-3451
- Built by Brownstone
- Lofts At Orchidhouse Condominium Subdivision
- 7-Story Property
Amenities
- Transportation Service
Recreation
- Bike Trail
Security
- Gated Community
- Fire Sprinkler System
Ownership History
Purchase Details
Home Financials for this Owner
Home Financials are based on the most recent Mortgage that was taken out on this home.Purchase Details
Purchase Details
Home Financials for this Owner
Home Financials are based on the most recent Mortgage that was taken out on this home.Purchase Details
Home Financials for this Owner
Home Financials are based on the most recent Mortgage that was taken out on this home.Purchase Details
Purchase Details
Similar Homes in the area
Home Values in the Area
Average Home Value in this Area
Purchase History
| Date | Type | Sale Price | Title Company |
|---|---|---|---|
| Warranty Deed | $450,000 | First American Title Insurance | |
| Interfamily Deed Transfer | -- | None Available | |
| Warranty Deed | $336,500 | Old Republic Title Agency | |
| Warranty Deed | $292,500 | First American Title Ins Co | |
| Interfamily Deed Transfer | -- | First American Title | |
| Special Warranty Deed | $259,578 | First American Title |
Mortgage History
| Date | Status | Loan Amount | Loan Type |
|---|---|---|---|
| Previous Owner | $188,700 | New Conventional | |
| Previous Owner | $234,000 | New Conventional |
Property History
| Date | Event | Price | Change | Sq Ft Price |
|---|---|---|---|---|
| 06/02/2023 06/02/23 | Sold | $450,000 | -8.0% | $384 / Sq Ft |
| 05/17/2023 05/17/23 | Pending | -- | -- | -- |
| 02/08/2023 02/08/23 | For Sale | $489,000 | +45.3% | $417 / Sq Ft |
| 06/30/2020 06/30/20 | Sold | $336,500 | -2.5% | $287 / Sq Ft |
| 06/20/2020 06/20/20 | Pending | -- | -- | -- |
| 04/06/2020 04/06/20 | For Sale | $345,000 | -- | $294 / Sq Ft |
Tax History Compared to Growth
Tax History
| Year | Tax Paid | Tax Assessment Tax Assessment Total Assessment is a certain percentage of the fair market value that is determined by local assessors to be the total taxable value of land and additions on the property. | Land | Improvement |
|---|---|---|---|---|
| 2025 | $3,456 | $35,685 | -- | -- |
| 2024 | $3,413 | $20,340 | -- | -- |
| 2023 | $3,413 | $35,220 | $7,040 | $28,180 |
| 2022 | $3,788 | $31,310 | $6,260 | $25,050 |
| 2021 | $3,814 | $30,570 | $6,110 | $24,460 |
| 2020 | $3,214 | $27,960 | $5,590 | $22,370 |
| 2019 | $3,344 | $28,250 | $5,650 | $22,600 |
| 2018 | $3,582 | $29,620 | $5,920 | $23,700 |
| 2017 | $3,619 | $31,110 | $6,220 | $24,890 |
| 2016 | $3,602 | $30,810 | $6,160 | $24,650 |
| 2015 | $3,484 | $32,280 | $6,450 | $25,830 |
Agents Affiliated with this Home
-
Tom Tokoph

Seller's Agent in 2023
Tom Tokoph
Urban Realty & Development, LLC
(480) 829-1000
23 in this area
32 Total Sales
-
Ronnie Spece

Seller's Agent in 2020
Ronnie Spece
At Home Desert Realty
(520) 305-9766
1 in this area
224 Total Sales
-
Ann Adams

Buyer's Agent in 2020
Ann Adams
Ann Adams And Associates Realty, LLC
(602) 330-2323
1 in this area
143 Total Sales
About The Lofts at Orchidhouse
Map
Source: Arizona Regional Multiple Listing Service (ARMLS)
MLS Number: 6062793
APN: 132-27-241
- 21 E 6th St Unit 316
- 21 E 6th St Unit 311
- 21 E 6th St Unit 412
- 154 W 5th St Unit 157
- 421 W 6th St Unit 1009
- 421 W 5th St Unit 6
- 421 W 5th St
- 942 S Ash Ave Unit 104
- 140 E Rio Salado Pkwy Unit 1006
- 140 E Rio Salado Pkwy Unit 512
- 140 E Rio Salado Pkwy Unit 402
- 140 E Rio Salado Pkwy Unit 1205
- 140 E Rio Salado Pkwy Unit 111
- 919 S Wilson St Unit 5
- 581 S Roosevelt St
- 625 S Roosevelt St
- 120 E Rio Salado Pkwy Unit 101
- 120 E Rio Salado Pkwy Unit 201
- 1015 S Farmer Ave Unit 5, 6, 7, 8
- 1109 S Ash Ave
