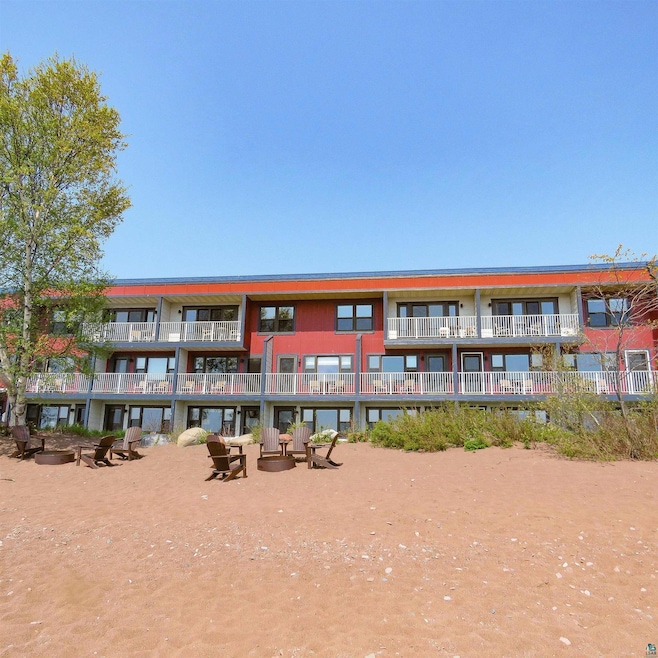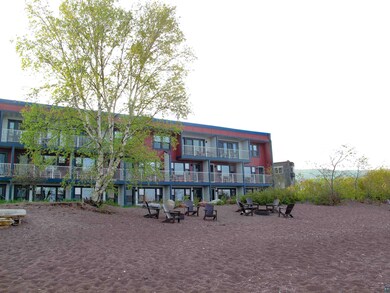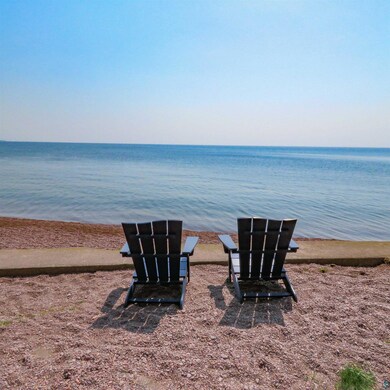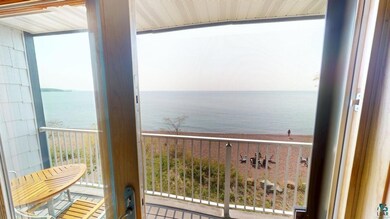
21 E Wisconsin St Grand Marais, MN 55604
Highlights
- 500 Feet of Waterfront
- Bay View
- Breakfast Bar
- Beach Access
- Balcony
- 3-minute walk to Devil's Kettle - Judge C.R. Magney State Park
About This Home
As of July 2025The old timer’s knew the best spots! Today’s East Bay Suites sit right on the same spot that has for years been THE place in Grand Marais to skip rocks, stroll the beach, hunker-in and be amazed as a Nor’easter rolls! Head down to the very end of Wisconsin St, just pass World’s Best Donuts and Drury Lane books. Stop before you drive into the lake. Breathe in the Gitchee Gummi air. Cool, crystal waters spread out to the horizon. Relax, you have arrived, put all the week’s troubles behind. Time to enjoy Minnesota’s Coolest Small Town. Everything is handy from the East Bay Suites. Park the car, your cares and take a week just wandering around this northern village. Or, for the adventurous, head off along the Superior Hiking Trail, day trips into the BWCA, charter a fishing boat and hook into some lakers! When you are away the unit is a workhorse, earning income quite nicely thank you! Return to this classy, Scandinavian Modern, 2 bedroom, well-appointed unit, just a stone’s throw from the lake. Or a herring toss away, like the fisherman do and the public try their hand at each year competing at Fisherman’s Picnic for the longest, fishiest, Hail Mary you’ll ever see! The kitchen is ready to cook up the trout or get the day’s haul of blueberries mixed into some hotcakes. The living room is spacious, nice fireplace, spills out onto the balcony and has a pullout to accommodate the whole crew. Cribbage games on the balcony are epic and endless. Main bedroom has commanding views over the lake, classy fireplace – a great spot for studying waves, northern lights, otters, etc. Additional bedroom is roomy, has ensuite bath, lots of storage and guaranteed Northwoods’ dreams that go big and may change your life. Below is a commons area for chillaxing which leads out to a patio and grill area. Firepits are good for cowboy TV and teaching the little ones about frosting their faces and fingers with s’mores! Stackable washer/dryer are handy for longer stays. Nothing to worry about with this property. Come use it, enjoy, and let it earn while you’re off doing you. Owners related to listing agent.
Home Details
Home Type
- Single Family
Est. Annual Taxes
- $3,919
Year Built
- Built in 2005
Lot Details
- 1 Acre Lot
- 500 Feet of Waterfront
- Lake Front
- Street terminates at a dead end
- Irregular Lot
HOA Fees
- $926 Monthly HOA Fees
Property Views
- Bay
- Lake
- Panoramic
Home Design
- Flat Roof Shape
- Plaster Walls
- Wood Frame Construction
- Wood Siding
- Concrete Block And Stucco Construction
Interior Spaces
- 891 Sq Ft Home
- 1-Story Property
- Ceiling Fan
- Electric Fireplace
- Window Screens
- Entryway
- Living Room
- Combination Kitchen and Dining Room
- Tile Flooring
Kitchen
- Breakfast Bar
- Range
- Recirculated Exhaust Fan
- Microwave
- Dishwasher
Bedrooms and Bathrooms
- 2 Bedrooms
- Bathroom on Main Level
Laundry
- Laundry on main level
- Dryer
- Washer
Parking
- No Garage
- Driveway
- On-Street Parking
- Off-Street Parking
Accessible Home Design
- Wheelchair Ramps
Outdoor Features
- Beach Access
- Balcony
- Patio
Utilities
- Cooling System Mounted In Outer Wall Opening
- Baseboard Heating
- Fiber Optics Available
Listing and Financial Details
- Assessor Parcel Number 80-186-0302
Community Details
Overview
- Association fees include exterior maintenance, landscaping, parking, snow removal, trash, building insurance, lawn care
Amenities
- Recreation Room
Similar Homes in Grand Marais, MN
Home Values in the Area
Average Home Value in this Area
Property History
| Date | Event | Price | Change | Sq Ft Price |
|---|---|---|---|---|
| 07/11/2025 07/11/25 | Sold | $395,000 | -1.3% | $443 / Sq Ft |
| 06/30/2025 06/30/25 | Sold | $400,000 | +2.8% | $431 / Sq Ft |
| 06/17/2025 06/17/25 | Pending | -- | -- | -- |
| 06/06/2025 06/06/25 | For Sale | $389,000 | -1.5% | $437 / Sq Ft |
| 05/28/2025 05/28/25 | Pending | -- | -- | -- |
| 05/19/2025 05/19/25 | For Sale | $395,000 | -7.1% | $425 / Sq Ft |
| 05/12/2025 05/12/25 | Price Changed | $425,000 | -2.7% | $347 / Sq Ft |
| 04/30/2025 04/30/25 | Sold | $437,000 | +0.5% | $356 / Sq Ft |
| 04/17/2025 04/17/25 | Price Changed | $435,000 | +130.2% | $355 / Sq Ft |
| 04/01/2025 04/01/25 | Sold | $189,000 | -57.0% | $647 / Sq Ft |
| 03/26/2025 03/26/25 | For Sale | $440,000 | -2.2% | $359 / Sq Ft |
| 03/15/2025 03/15/25 | Pending | -- | -- | -- |
| 03/04/2025 03/04/25 | For Sale | $450,000 | +130.8% | $367 / Sq Ft |
| 02/19/2025 02/19/25 | Pending | -- | -- | -- |
| 12/17/2024 12/17/24 | For Sale | $195,000 | -- | $668 / Sq Ft |
Tax History Compared to Growth
Tax History
| Year | Tax Paid | Tax Assessment Tax Assessment Total Assessment is a certain percentage of the fair market value that is determined by local assessors to be the total taxable value of land and additions on the property. | Land | Improvement |
|---|---|---|---|---|
| 2024 | $814 | $1,246,500 | $762,800 | $483,700 |
| 2023 | $8 | $1,239,800 | $762,800 | $477,000 |
| 2022 | $814 | $1,059,800 | $640,500 | $419,300 |
| 2021 | $814 | $769,300 | $345,200 | $424,100 |
| 2020 | $814 | $773,700 | $345,200 | $428,500 |
| 2019 | $814 | $778,500 | $345,200 | $433,300 |
| 2018 | $814 | $737,200 | $345,200 | $392,000 |
| 2017 | $814 | $0 | $0 | $0 |
| 2016 | $814 | $0 | $0 | $0 |
| 2015 | -- | $0 | $0 | $0 |
| 2014 | -- | $0 | $0 | $0 |
| 2012 | -- | $0 | $0 | $0 |
Agents Affiliated with this Home
-
John Oberholtzer
J
Seller's Agent in 2025
John Oberholtzer
TimberWolff Realty LLC
(218) 370-0236
138 Total Sales
-
Alex Chapek
A
Seller's Agent in 2025
Alex Chapek
Odyssey Real Estate Group
(218) 391-0434
95 Total Sales
-
Michael Smith

Seller's Agent in 2025
Michael Smith
Anderson Realty
(651) 324-6211
518 Total Sales
-
Terry Backlund
T
Seller's Agent in 2025
Terry Backlund
Backlund Realty LLC
(218) 370-8977
76 Total Sales
-
Lisa Michalski

Buyer's Agent in 2025
Lisa Michalski
Edina Realty, Inc. - Duluth
(218) 220-9453
173 Total Sales
-
Linda Garrity

Buyer's Agent in 2025
Linda Garrity
Songbird Realty MN
(218) 370-8313
142 Total Sales
Map
Source: Lake Superior Area REALTORS®
MLS Number: 6119908
APN: 80-186-1000
- 21 E Wisconsin St Unit 210
- 209 1st Ave E
- 206 N Broadway Ave
- 120 W 2nd St
- 319 W 2nd St
- 500 W 5th St
- 328 Gunflint Trail
- XXX W 5th St
- 23 Senty Rd
- 1XX W 13th Ave
- 1818-1 W Highway 61
- 3X Skye Ridge
- 1735 E Highway 61
- 21 Brandon Ln
- x Coyote Ridge
- 723 County Road 6
- 122 County Road 6
- 84 County Road 48
- 2965 E Highway 61
- XXX County Road 48





