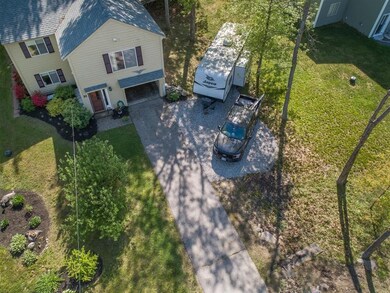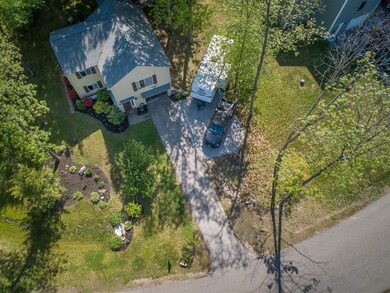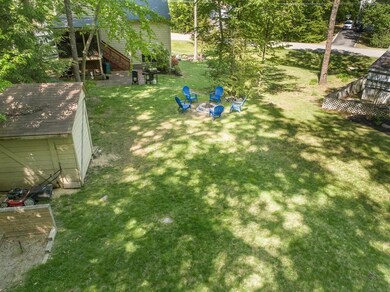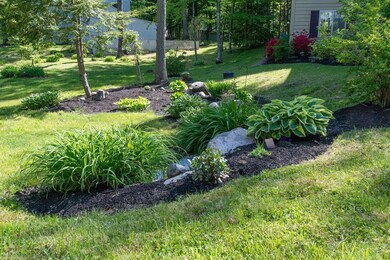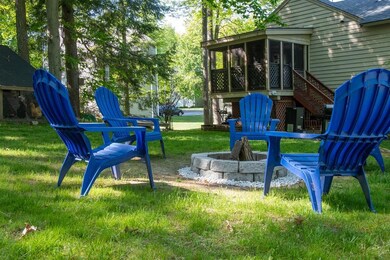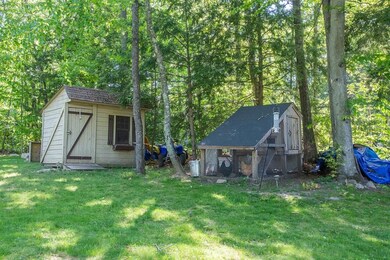
21 Eastfield Loop Sandown, NH 03873
Highlights
- Countryside Views
- Wooded Lot
- Ceramic Tile Flooring
- Contemporary Architecture
- Air Conditioning
- Landscaped
About This Home
As of August 2020**SANDOWN, NH – NEW TO THE MARKET** Ideal for the 1st time home Buyer or Empty Nester - Well Maintained 4+ Rooms include: a Master Bedroom, Kitchen, Living Room and a Family or Bonus Room with 1 Full Bath. Custom Contemporary boasting 1,184 S.F. of Finished Area on a Quiet Side Street. Constructed in 1995 .. Some Special Features Include: an Eat-in Kitchen with all Stainless Steel Appliances (4 years old) / Updated Full Bath / Open Concept 1st Floor Living / Updated LED Lighting / New High Efficiency Veissman Wall Hung Boiler with On-demand Hot Water by Propane / Mature Plantings & Landscape / a Screened Porch overlooking a Private Backyard - Ideal for Family Events / a Fire pit / a Horseshoe pit / a Garden Shed for additional storage and a One Car Garage with 4+ Car Off Street Parking. Move-in Condition. (H.O.A. fee is $92 per month and includes: road snow plowing, maintaining the play area and common areas, pond, walking trails and private road). Easy Access to Rtes. 111 and 93, the Commuter Bus, Boston, Manchester and 3 Major Airports.
Last Buyer's Agent
Melissa Berube
BHHS Verani Windham
Home Details
Home Type
- Single Family
Est. Annual Taxes
- $5,192
Year Built
- Built in 1995
Lot Details
- 0.4 Acre Lot
- Landscaped
- Level Lot
- Wooded Lot
Parking
- 1 Car Garage
- Stone Driveway
Home Design
- Contemporary Architecture
- Poured Concrete
- Wood Frame Construction
- Shingle Roof
- Clap Board Siding
Interior Spaces
- 1,184 Sq Ft Home
- 2-Story Property
- Ceramic Tile Flooring
- Countryside Views
Kitchen
- Gas Range
- Microwave
- Dishwasher
Bedrooms and Bathrooms
- 1 Bedroom
- 1 Full Bathroom
Eco-Friendly Details
- ENERGY STAR/CFL/LED Lights
Schools
- Sandown North Elementary Sch
- Timberlane Regional Middle School
- Timberlane Regional High Sch
Utilities
- Air Conditioning
- Cooling System Mounted In Outer Wall Opening
- Baseboard Heating
- Hot Water Heating System
- Heating System Uses Gas
- 100 Amp Service
- Liquid Propane Gas Water Heater
- Septic Tank
- Community Sewer or Septic
- High Speed Internet
- Phone Available
Community Details
- Stoneford Subdivision
Listing and Financial Details
- Legal Lot and Block 72 / 0009
Map
Home Values in the Area
Average Home Value in this Area
Property History
| Date | Event | Price | Change | Sq Ft Price |
|---|---|---|---|---|
| 08/03/2020 08/03/20 | Sold | $275,000 | +10.0% | $232 / Sq Ft |
| 06/24/2020 06/24/20 | Pending | -- | -- | -- |
| 06/18/2020 06/18/20 | For Sale | $249,900 | +36.6% | $211 / Sq Ft |
| 12/30/2015 12/30/15 | Sold | $183,000 | 0.0% | $132 / Sq Ft |
| 11/16/2015 11/16/15 | Pending | -- | -- | -- |
| 11/04/2015 11/04/15 | For Sale | $183,000 | -- | $132 / Sq Ft |
Tax History
| Year | Tax Paid | Tax Assessment Tax Assessment Total Assessment is a certain percentage of the fair market value that is determined by local assessors to be the total taxable value of land and additions on the property. | Land | Improvement |
|---|---|---|---|---|
| 2023 | $6,159 | $294,700 | $119,800 | $174,900 |
| 2022 | $5,467 | $192,700 | $79,900 | $112,800 |
| 2021 | $5,582 | $192,600 | $79,900 | $112,700 |
| 2020 | $5,327 | $192,600 | $79,900 | $112,700 |
| 2019 | $5,192 | $192,600 | $79,900 | $112,700 |
| 2018 | $5,112 | $192,600 | $79,900 | $112,700 |
| 2017 | $4,063 | $132,000 | $43,600 | $88,400 |
| 2016 | $3,849 | $132,000 | $43,600 | $88,400 |
| 2015 | $3,516 | $132,000 | $43,600 | $88,400 |
| 2014 | $3,642 | $132,000 | $43,600 | $88,400 |
| 2013 | $3,623 | $133,800 | $43,600 | $90,200 |
Mortgage History
| Date | Status | Loan Amount | Loan Type |
|---|---|---|---|
| Open | $272,727 | Purchase Money Mortgage | |
| Previous Owner | $177,510 | No Value Available |
Deed History
| Date | Type | Sale Price | Title Company |
|---|---|---|---|
| Warranty Deed | $270,000 | None Available | |
| Not Resolvable | $183,000 | -- | |
| Foreclosure Deed | $183,855 | -- |
Similar Home in Sandown, NH
Source: PrimeMLS
MLS Number: 4811583
APN: SDWN-000014-000009-000072
- 48 Waterford Dr
- 54 Cross Rd
- 23 Brightstone Way Unit 18
- 21 Brightstone Way Unit 17
- 15 Brightstone Way Unit 14
- 28 Driftwood Cir Unit 10
- 30 Driftwood Cir Unit 11
- 20 Loggers Ln
- 10 Loggers Ln
- 115 Odell Rd
- 2 Treaty Ct
- 8 Seeley St
- 12 Compromise Ln
- 147 Wells Village Rd
- 57 Compromise Ln
- 5 Phillipswood Rd
- 23 Brightstone Cir Unit 18
- 211 North Rd
- 217 North Rd
- 35 Reed Rd

