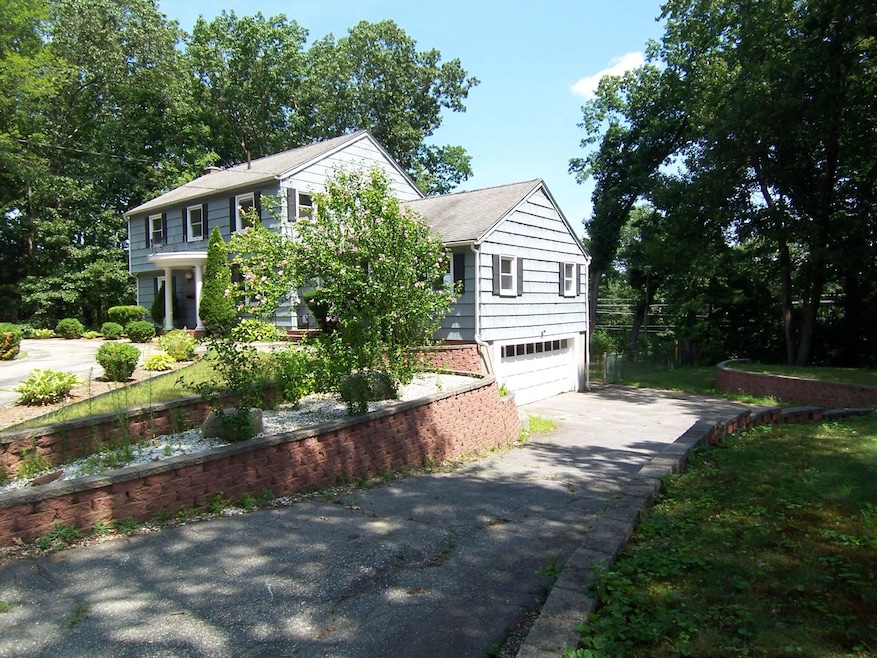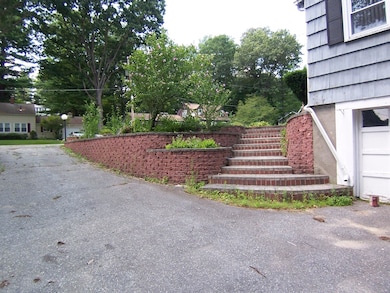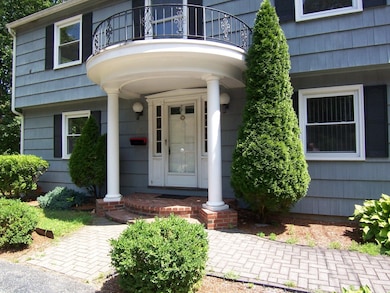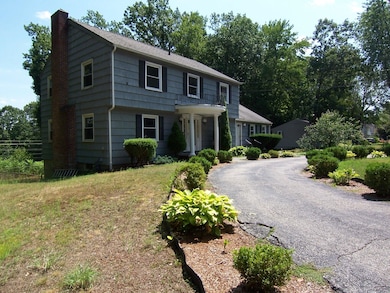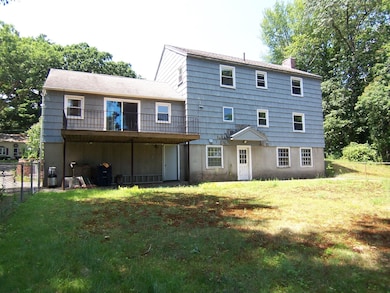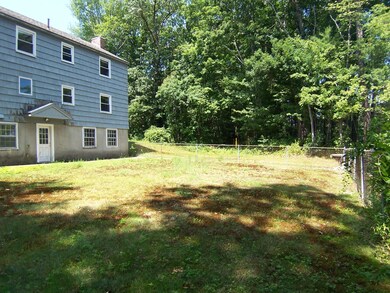21 Edson St Nashua, NH 03064
North End Nashua NeighborhoodEstimated payment $3,618/month
Highlights
- 0.73 Acre Lot
- Deck
- Circular Driveway
- Colonial Architecture
- Wood Flooring
- Fireplace
About This Home
LOCATION!! This 2300 square foot, four bedroom three+ bath colonial home, resides on a large semi-private 3⁄4 acre lot in one of Nashua’s most sought-after neighborhoods and is a short walk to Nashua’s Greeley Park. This home offers a massive 23x21 family room with hardwoods floors, large carpeted living room with fire place, bright white fully applianced kitchen with tile flooring, and a dining room right off the kitchen, also with hardwood flooring. The kitchen sits between the family room and the dining room for entertaining advantage. Level fenced-in back yard just in case children or Fido need a place to play. The back yard is overlooked by a 18x10 deck off the family room! Economical natural gas heat combined with replacement windows almost guarantees low heating bills. There are four bedrooms on the second level each with hardwood flooring. The primary bedroom has a 1⁄2 bath. Edson Street ends at this wonderful home so enjoy the peace of no through traffic. Come and feel the neighborhood! What this home needs is fresh paint, so let’s corral the family and friends and begin!!
Showings begin on Friday August 1, 2025 at 9 a.m.
Home Details
Home Type
- Single Family
Est. Annual Taxes
- $8,700
Year Built
- Built in 1962
Lot Details
- 0.73 Acre Lot
- Level Lot
- Property is zoned RA
Parking
- 2 Car Garage
- Automatic Garage Door Opener
- Circular Driveway
Home Design
- Colonial Architecture
- Concrete Foundation
- Wood Frame Construction
Interior Spaces
- Property has 2 Levels
- Fireplace
- Family Room
- Dining Room
- Washer and Dryer Hookup
Kitchen
- Dishwasher
- Kitchen Island
- Disposal
Flooring
- Wood
- Carpet
- Tile
Bedrooms and Bathrooms
- 4 Bedrooms
- En-Suite Bathroom
Basement
- Walk-Out Basement
- Basement Fills Entire Space Under The House
- Interior Basement Entry
Utilities
- Baseboard Heating
- Hot Water Heating System
- Cable TV Available
Additional Features
- Deck
- City Lot
Listing and Financial Details
- Tax Lot 348 + 349
- Assessor Parcel Number 47
Map
Home Values in the Area
Average Home Value in this Area
Tax History
| Year | Tax Paid | Tax Assessment Tax Assessment Total Assessment is a certain percentage of the fair market value that is determined by local assessors to be the total taxable value of land and additions on the property. | Land | Improvement |
|---|---|---|---|---|
| 2024 | $8,985 | $565,100 | $180,000 | $385,100 |
| 2023 | $8,473 | $464,800 | $144,000 | $320,800 |
| 2022 | $8,399 | $464,800 | $144,000 | $320,800 |
| 2021 | $7,549 | $325,100 | $110,800 | $214,300 |
| 2020 | $7,271 | $321,600 | $110,800 | $210,800 |
| 2019 | $6,998 | $321,600 | $110,800 | $210,800 |
| 2018 | $6,821 | $321,600 | $110,800 | $210,800 |
| 2017 | $6,976 | $270,500 | $95,200 | $175,300 |
| 2016 | $6,781 | $270,500 | $95,200 | $175,300 |
| 2015 | $6,635 | $270,500 | $95,200 | $175,300 |
| 2014 | $6,477 | $269,300 | $95,200 | $174,100 |
Property History
| Date | Event | Price | List to Sale | Price per Sq Ft |
|---|---|---|---|---|
| 08/17/2025 08/17/25 | Price Changed | $549,000 | -8.3% | $240 / Sq Ft |
| 07/31/2025 07/31/25 | For Sale | $599,000 | -- | $261 / Sq Ft |
Source: PrimeMLS
MLS Number: 5054279
APN: NASH-000047-000000-000348
- 73 Berkeley St
- 71 Concord St
- 155 Tolles St
- 2 Weymouth Ct
- 31 Brackett Ln Unit B
- 36-38 Courtland St
- 9A Doveton Ln
- 19 Atherton Ave
- 15 Atherton Ave
- 1 Shoreline Dr Unit 16
- 19 Bartlett Ave
- 111 Concord St
- 27 Courtland St
- 113 Concord St
- 43 Cross St
- 915 Elmwood Dr
- 11 Juliana Ave Unit 52
- 27 Amanda Dr
- 13 Sapphire Ln
- 12 Juliana Ave Unit 14
- 7 Paige Ave
- 44 Walden Pond Dr
- 39 Concord St Unit C
- 61 Manchester St
- 60 Whitney St
- 11 Monadnock St
- 4 Bridge St Unit 301
- 4 Sanders St
- 14 Amory St Unit 1
- 160 Concord St
- 113 Temple St
- 34 Franklin St
- 11 Bancroft St
- 34 Franklin St Unit 131
- 34 Franklin St Unit 306
- 34 Franklin St Unit LL21
- 9 Spruce St Unit 9 Spruce st
- 110 E Hollis St Unit 113
- 110 E Hollis St Unit 125
- 110 E Hollis St Unit 111
