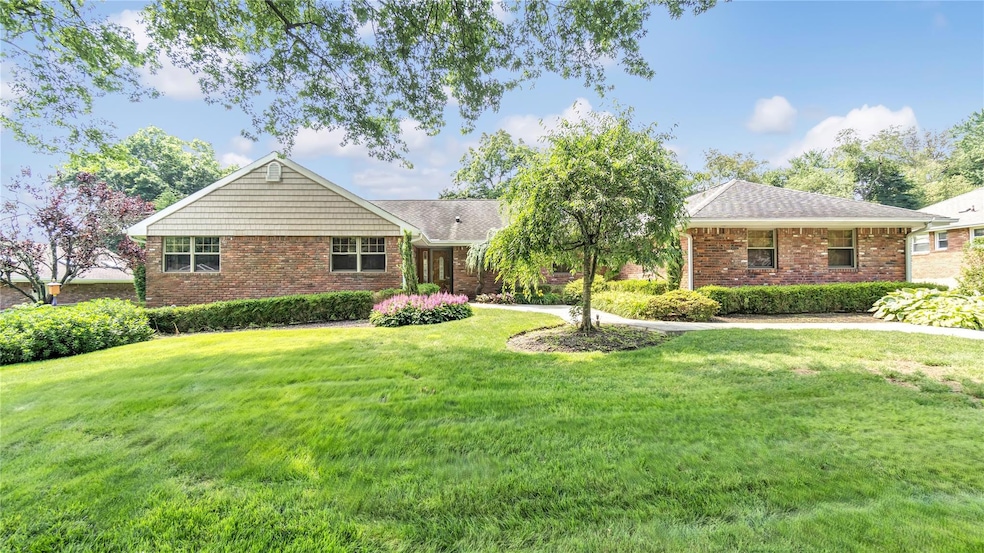
21 Edwards Ln Glen Cove, NY 11542
Estimated payment $8,617/month
Highlights
- In Ground Pool
- Private Lot
- Formal Dining Room
- 0.55 Acre Lot
- Ranch Style House
- Eat-In Kitchen
About This Home
Discover the perfect blend of comfort and outdoor living in this immaculate ranch nestled on a picturesque flat 1/2-acre lot. Designed for effortless living and entertaining, this home offers sundrenched rooms and easy flow to the backyard oasis. Plenty of room to add a bocci court or playground Whether you are hosting poolside BBQ's, gardening in the expansive yard, or simply enjoying peaceful evenings under the stars, this property has it all. This ideal location offers privacy, yet located close to awesome shopping, dining, beaches, parks, golf, and museums.
Listing Agent
Daniel Gale Sothebys Intl Rlty Brokerage Phone: 516-759-6822 License #30FA0874348 Listed on: 07/02/2025

Co-Listing Agent
Daniel Gale Sothebys Intl Rlty Brokerage Phone: 516-759-6822 License #30MI0927706
Home Details
Home Type
- Single Family
Est. Annual Taxes
- $18,731
Year Built
- Built in 1958
Lot Details
- 0.55 Acre Lot
- Landscaped
- Private Lot
Parking
- 2 Car Garage
Home Design
- Ranch Style House
- Frame Construction
Interior Spaces
- 2,200 Sq Ft Home
- Entrance Foyer
- Formal Dining Room
- Finished Basement
- Basement Storage
Kitchen
- Eat-In Kitchen
- Cooktop
Bedrooms and Bathrooms
- 3 Bedrooms
- En-Suite Primary Bedroom
Laundry
- Dryer
- Washer
Pool
- In Ground Pool
- Vinyl Pool
- Fence Around Pool
Schools
- Connolly Elementary School
- Robert M Finley Middle School
- Glen Cove High School
Utilities
- Central Air
- Heating System Uses Oil
- Cable TV Available
Listing and Financial Details
- Assessor Parcel Number 0600-23-044-00-0037-0
Map
Home Values in the Area
Average Home Value in this Area
Tax History
| Year | Tax Paid | Tax Assessment Tax Assessment Total Assessment is a certain percentage of the fair market value that is determined by local assessors to be the total taxable value of land and additions on the property. | Land | Improvement |
|---|---|---|---|---|
| 2025 | $1,517 | $783 | $346 | $437 |
| 2024 | $1,517 | $783 | $346 | $437 |
| 2023 | $5,164 | $783 | $346 | $437 |
| 2022 | $1,737 | $783 | $346 | $437 |
| 2021 | $15,513 | $759 | $335 | $424 |
| 2020 | $15,028 | $1,729 | $892 | $837 |
| 2019 | $2,139 | $1,729 | $892 | $837 |
| 2018 | $2,012 | $1,729 | $0 | $0 |
| 2017 | $1,859 | $1,729 | $892 | $837 |
| 2016 | $1,859 | $1,729 | $892 | $837 |
| 2015 | $1,456 | $1,729 | $892 | $837 |
| 2014 | $1,456 | $1,729 | $892 | $837 |
| 2013 | $1,774 | $1,729 | $892 | $837 |
Property History
| Date | Event | Price | Change | Sq Ft Price |
|---|---|---|---|---|
| 07/22/2025 07/22/25 | Pending | -- | -- | -- |
| 07/02/2025 07/02/25 | For Sale | $1,295,000 | -- | $589 / Sq Ft |
Purchase History
| Date | Type | Sale Price | Title Company |
|---|---|---|---|
| Bargain Sale Deed | $850,000 | -- | |
| Deed | $380,000 | -- |
Similar Homes in the area
Source: OneKey® MLS
MLS Number: 883397
APN: 0600-23-044-00-0037-0






