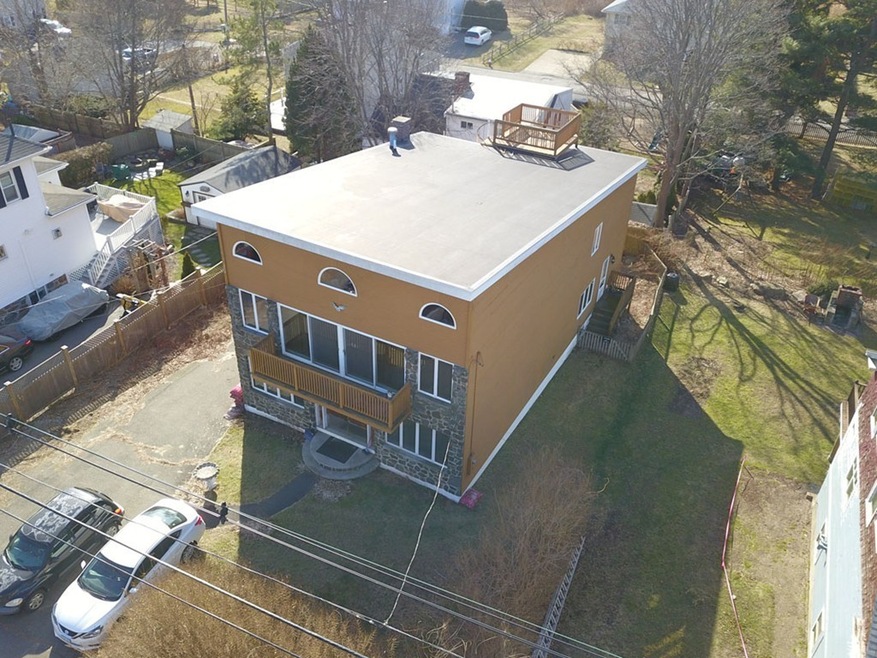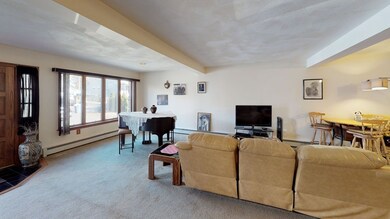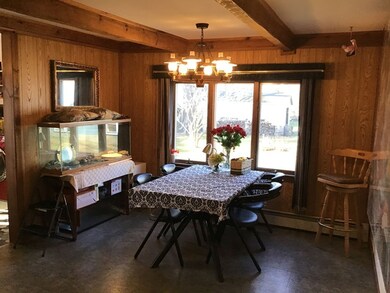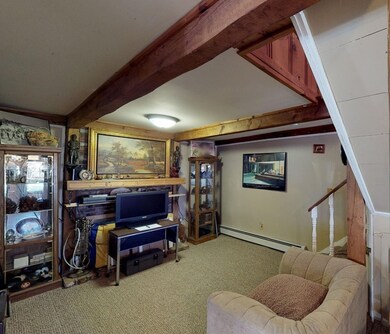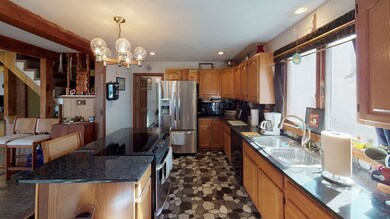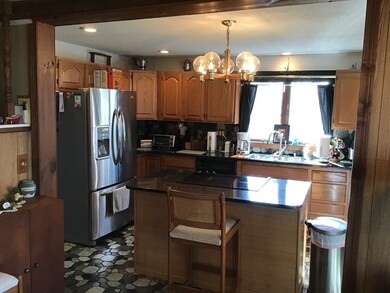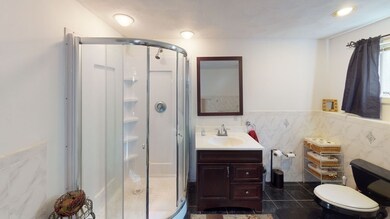
21 Emerald Rd Nahant, MA 01908
Highlights
- Deck
- Balcony
- Tile Flooring
- Swampscott High School Rated A-
- Patio
- Garden
About This Home
As of May 2022Unique, one of a kind home in Nahant offers many possibilities. Does anyone need three huge rooms in their home?? Steel beams support the three 32' x 30' rooms added by the present owner in the 1980's. If your family room is the most popular room in the house you will love this space. It's large enough to be broken up into different sections, sitting area, TV area, small library and a cocktail area. There is plenty of room for entertaining. The lower level adds additional entertaining space when hosting for family gatherings, or taking in a football game. The master bedroom is directly above the family room and offers the same spacious feel, complete with a large master bath, hot tub, and walk-in closet. Stay at home and enjoy the rooftop deck with 360 degree scenic views. Close proximity to Tudor Beach and Kelly Greens Golf Club.
Last Agent to Sell the Property
EXIT Realty Beatrice Associates Listed on: 07/14/2020

Home Details
Home Type
- Single Family
Est. Annual Taxes
- $11,749
Year Built
- Built in 1988
Lot Details
- Year Round Access
- Garden
- Property is zoned R2
Kitchen
- Range
- Microwave
- Dishwasher
- Disposal
Flooring
- Wall to Wall Carpet
- Laminate
- Tile
Laundry
- Dryer
- Washer
Outdoor Features
- Balcony
- Deck
- Patio
Schools
- Swampscott High School
Utilities
- Central Heating
- Floor Furnace
- Hot Water Baseboard Heater
- Heating System Uses Gas
- Water Holding Tank
- Natural Gas Water Heater
- Cable TV Available
Additional Features
- Basement
Ownership History
Purchase Details
Home Financials for this Owner
Home Financials are based on the most recent Mortgage that was taken out on this home.Purchase Details
Similar Homes in the area
Home Values in the Area
Average Home Value in this Area
Purchase History
| Date | Type | Sale Price | Title Company |
|---|---|---|---|
| Not Resolvable | $685,000 | None Available | |
| Deed | $115,000 | -- |
Mortgage History
| Date | Status | Loan Amount | Loan Type |
|---|---|---|---|
| Open | $950,000 | Purchase Money Mortgage | |
| Closed | $950,000 | Purchase Money Mortgage | |
| Closed | $822,000 | Commercial | |
| Previous Owner | $765,000 | Reverse Mortgage Home Equity Conversion Mortgage | |
| Previous Owner | $30,000 | No Value Available | |
| Previous Owner | $15,000 | No Value Available |
Property History
| Date | Event | Price | Change | Sq Ft Price |
|---|---|---|---|---|
| 05/25/2022 05/25/22 | Sold | $1,350,000 | +12.5% | $365 / Sq Ft |
| 04/05/2022 04/05/22 | Pending | -- | -- | -- |
| 03/31/2022 03/31/22 | For Sale | $1,200,000 | +75.2% | $324 / Sq Ft |
| 05/06/2021 05/06/21 | Sold | $685,000 | -2.1% | $173 / Sq Ft |
| 03/20/2021 03/20/21 | Pending | -- | -- | -- |
| 03/01/2021 03/01/21 | For Sale | $699,900 | +2.2% | $177 / Sq Ft |
| 02/28/2021 02/28/21 | Off Market | $685,000 | -- | -- |
| 01/02/2021 01/02/21 | For Sale | $699,900 | +2.2% | $177 / Sq Ft |
| 12/31/2020 12/31/20 | Off Market | $685,000 | -- | -- |
| 12/12/2020 12/12/20 | For Sale | $699,900 | 0.0% | $177 / Sq Ft |
| 12/05/2020 12/05/20 | Pending | -- | -- | -- |
| 07/14/2020 07/14/20 | For Sale | $699,900 | -- | $177 / Sq Ft |
Tax History Compared to Growth
Tax History
| Year | Tax Paid | Tax Assessment Tax Assessment Total Assessment is a certain percentage of the fair market value that is determined by local assessors to be the total taxable value of land and additions on the property. | Land | Improvement |
|---|---|---|---|---|
| 2025 | $11,749 | $1,284,000 | $413,600 | $870,400 |
| 2024 | $11,486 | $1,266,400 | $396,000 | $870,400 |
| 2023 | $7,389 | $812,900 | $352,000 | $460,900 |
| 2022 | $6,654 | $679,700 | $299,200 | $380,500 |
| 2021 | $7,585 | $721,700 | $281,600 | $440,100 |
| 2020 | $6,988 | $637,000 | $264,000 | $373,000 |
| 2019 | $7,001 | $641,700 | $246,400 | $395,300 |
| 2018 | $6,577 | $641,700 | $246,400 | $395,300 |
| 2017 | $6,750 | $644,700 | $246,400 | $398,300 |
| 2016 | $6,359 | $604,500 | $215,600 | $388,900 |
| 2015 | $5,947 | $544,600 | $200,200 | $344,400 |
| 2014 | $5,616 | $509,200 | $158,800 | $350,400 |
Agents Affiliated with this Home
-
Amanda Armstrong

Seller's Agent in 2022
Amanda Armstrong
Compass
(978) 879-6322
6 in this area
223 Total Sales
-
David Bottari

Buyer's Agent in 2022
David Bottari
Berkshire Hathaway HomeServices Commonwealth Real Estate
(617) 201-7257
1 in this area
52 Total Sales
-
Beatrice Realty Group
B
Seller's Agent in 2021
Beatrice Realty Group
EXIT Realty Beatrice Associates
1 in this area
52 Total Sales
-
Carol Beatrice

Seller Co-Listing Agent in 2021
Carol Beatrice
Real Broker MA, LLC
(781) 929-1010
1 in this area
41 Total Sales
-
Jessica Morson
J
Buyer's Agent in 2021
Jessica Morson
Thumbprint Realty, LLC
(617) 516-9019
1 in this area
13 Total Sales
Map
Source: MLS Property Information Network (MLS PIN)
MLS Number: 72691031
APN: NAHA-000012C-000000-000007
- 30 Emerald Rd
- 30 Emerald Rd Unit A
- 68 Spring Rd
- 64 Pond St
- 138 Flash Rd Unit 1
- 136 Flash Rd
- 136 Flash Rd Unit Townhome
- 299 Nahant Rd Unit 9
- 66 Ocean St
- 303 Nahant Rd
- 162 Willow Rd Unit 11
- 14 Harbor View Rd
- 75 Castle Rd
- 11 Fox Hill Rd
- 183 Bass Point Rd
- 23 Phillips Rd
- 32 Maple Ave
- 30 Sherman Ave
- 1 W Cliff St
- 5 Gardner Rd
