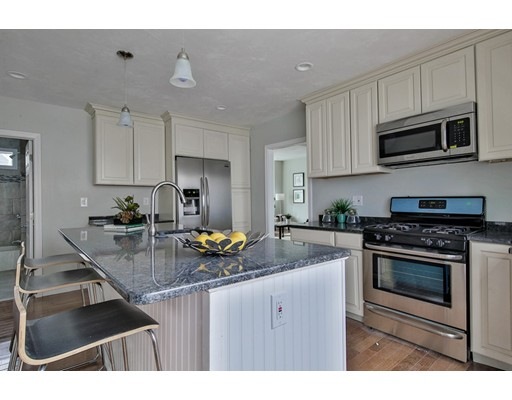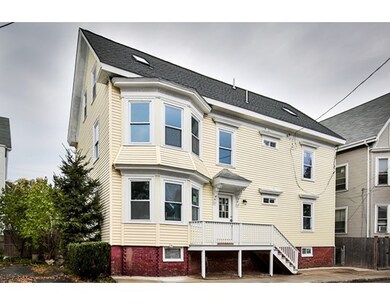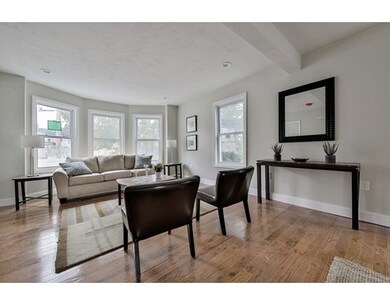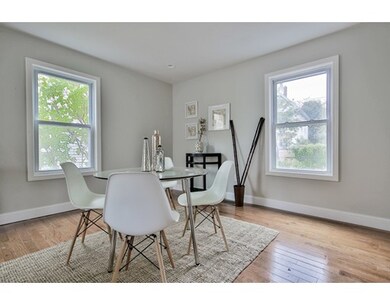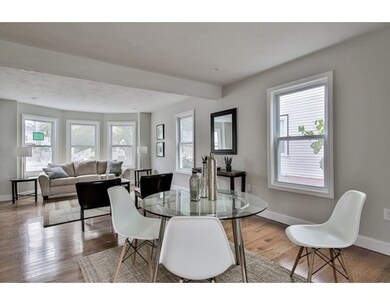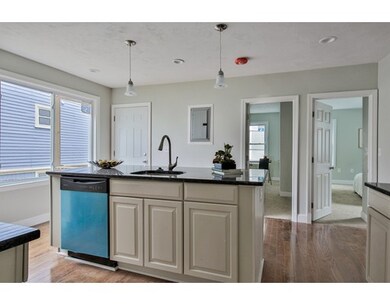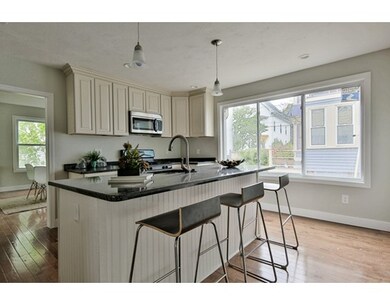
21 Emerton St Unit 1 Salem, MA 01970
Salem Common NeighborhoodAbout This Home
As of July 2019ABSOLUTELY BEAUTIFUL bright, modern 2 bedroom condo with all new designer finishes and a neutral color palette! Comfortably located in the heart of downtown between the Common & the waterfront in a sought after neighborhood! Perfect location for runners,dog walkers, bike riders. Lovely kitchen offers stainless steel appliances, granite counters, hardwood floors and many new cabinets, fixtures, lighting. Here you will enjoy all new windows, new heat & central AC, new hot water, many more valuable updates making this easy living. You have to see it for yourself in person - be sure to watch the video for more information! This 2 unit building has just been extensively renovated. Separate laundry, huge storage in basement. The 2nd floor unit is also for sale. Shared back yard, private laundry,pets allowed, public on street parking. Walk to downtown shops, restaurants, coffee, nightlife and train or ferry to boston! Totally move in condition with all new flooring, entire interior painted!
Property Details
Home Type
Condominium
Est. Annual Taxes
$4,754
Year Built
1900
Lot Details
0
Listing Details
- Unit Level: 1
- Property Type: Condominium/Co-Op
- Other Agent: 2.00
- Lead Paint: Unknown
- Year Round: Yes
- Special Features: None
- Property Sub Type: Condos
- Year Built: 1900
Interior Features
- Appliances: Range, Dishwasher, Microwave, Refrigerator
- Has Basement: Yes
- Number of Rooms: 5
- Amenities: Public Transportation, Shopping, Park, Walk/Jog Trails, Stables, Golf Course, Medical Facility, Laundromat, Bike Path, Conservation Area, Highway Access, House of Worship, Marina, Private School, Public School, T-Station, University
- Energy: Insulated Windows, Prog. Thermostat
- Flooring: Tile, Hardwood
- Bedroom 2: First Floor
- Bathroom #1: First Floor
- Kitchen: First Floor
- Laundry Room: Basement
- Living Room: First Floor
- Master Bedroom: First Floor
- Master Bedroom Description: Closet, Flooring - Wall to Wall Carpet, Remodeled
- Dining Room: First Floor
- No Living Levels: 1
Exterior Features
- Roof: Asphalt/Fiberglass Shingles
- Construction: Frame
- Exterior: Wood
Garage/Parking
- Parking: Off-Street
- Parking Spaces: 0
Utilities
- Cooling: Central Air
- Heating: Forced Air
- Heat Zones: 1
- Sewer: City/Town Sewer
- Water: City/Town Water
Condo/Co-op/Association
- Association Fee Includes: Master Insurance, Water, Sewer
- Management: Owner Association
- Pets Allowed: Yes
- No Units: 2
- Unit Building: 1
Fee Information
- Fee Interval: Monthly
Lot Info
- Zoning: Res
Ownership History
Purchase Details
Home Financials for this Owner
Home Financials are based on the most recent Mortgage that was taken out on this home.Purchase Details
Home Financials for this Owner
Home Financials are based on the most recent Mortgage that was taken out on this home.Similar Homes in Salem, MA
Home Values in the Area
Average Home Value in this Area
Purchase History
| Date | Type | Sale Price | Title Company |
|---|---|---|---|
| Condominium Deed | $336,000 | -- | |
| Not Resolvable | $275,000 | -- |
Mortgage History
| Date | Status | Loan Amount | Loan Type |
|---|---|---|---|
| Open | $325,920 | New Conventional | |
| Previous Owner | $261,250 | New Conventional |
Property History
| Date | Event | Price | Change | Sq Ft Price |
|---|---|---|---|---|
| 02/21/2025 02/21/25 | Rented | $2,500 | 0.0% | -- |
| 01/25/2025 01/25/25 | For Rent | $2,500 | +6.4% | -- |
| 09/18/2021 09/18/21 | Rented | -- | -- | -- |
| 09/17/2021 09/17/21 | Under Contract | -- | -- | -- |
| 08/27/2021 08/27/21 | For Rent | $2,350 | 0.0% | -- |
| 07/29/2019 07/29/19 | Sold | $336,000 | +1.8% | $401 / Sq Ft |
| 06/19/2019 06/19/19 | Pending | -- | -- | -- |
| 06/09/2019 06/09/19 | For Sale | $330,000 | +20.0% | $394 / Sq Ft |
| 03/25/2016 03/25/16 | Sold | $275,000 | +1.9% | $329 / Sq Ft |
| 02/04/2016 02/04/16 | Pending | -- | -- | -- |
| 02/01/2016 02/01/16 | Price Changed | $270,000 | -4.4% | $323 / Sq Ft |
| 01/20/2016 01/20/16 | For Sale | $282,500 | -- | $338 / Sq Ft |
Tax History Compared to Growth
Tax History
| Year | Tax Paid | Tax Assessment Tax Assessment Total Assessment is a certain percentage of the fair market value that is determined by local assessors to be the total taxable value of land and additions on the property. | Land | Improvement |
|---|---|---|---|---|
| 2025 | $4,754 | $419,200 | $0 | $419,200 |
| 2024 | $4,737 | $407,700 | $0 | $407,700 |
| 2023 | $4,527 | $361,900 | $0 | $361,900 |
| 2022 | $4,318 | $325,900 | $0 | $325,900 |
| 2021 | $4,758 | $344,800 | $0 | $344,800 |
| 2020 | $5,030 | $348,100 | $0 | $348,100 |
| 2019 | $4,761 | $315,300 | $0 | $315,300 |
| 2018 | $4,288 | $278,800 | $0 | $278,800 |
| 2017 | $4,192 | $264,300 | $0 | $264,300 |
Agents Affiliated with this Home
-

Seller's Agent in 2025
Beth Jacobs
Coldwell Banker Realty - Marblehead
(781) 820-9957
16 Total Sales
-

Buyer's Agent in 2025
Amy Elwell
Atlantic Coast Homes,Inc
(978) 879-6440
13 Total Sales
-

Seller's Agent in 2019
Mindy McMahon
Coldwell Banker Realty - Marblehead
(617) 834-4439
2 in this area
36 Total Sales
-
T
Seller's Agent in 2016
The Property Shop Group
Compass
(978) 457-3406
1 in this area
284 Total Sales
Map
Source: MLS Property Information Network (MLS PIN)
MLS Number: 71950682
APN: SALE-000035-000000-000469-000801-000801
- 52 Forrester St
- 52 Forrester St Unit A
- 12 Boardman St Unit 1
- 8 Briggs St
- 4 Boardman St Unit 2
- 14 Forrester St Unit 2
- 17 Webb St Unit 1
- 23 Turner St Unit 4
- 29 Carlton St Unit 2
- 67 Essex St Unit 2
- 67 Essex St Unit 1
- 114 Derby St Unit 2
- 16 Bentley St Unit 3
- 26 Winter St
- 7 Curtis St Unit 1
- 8 Williams St Unit E1
- 8-8.5 Herbert St
- 23 Union St Unit 2
- 106 Bridge St Unit 4
- 2 Hawthorne Blvd Unit 4
