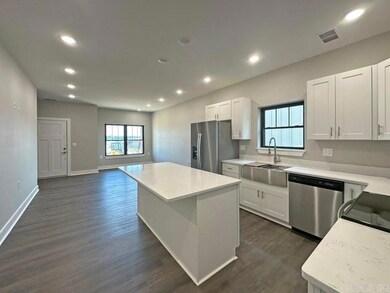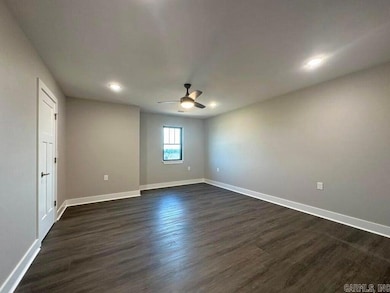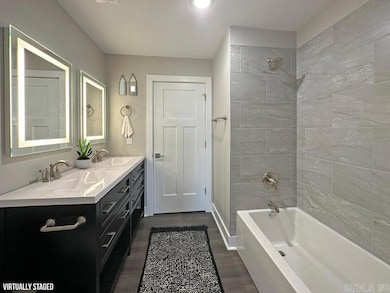
21 Estes Way Batesville, AR 72501
Estimated payment $1,419/month
Highlights
- New Construction
- Laundry Room
- Open Floorplan
- Main Floor Primary Bedroom
- Luxury Vinyl Tile Flooring
About This Home
NEW CONSTRUCTION Townhomes in Southside!! These 2 story homes located between Batesville and Southside, are designed to combine style, efficiency and convenience. The Upper 23 at Buffalo Ridge showcases a traditional Townhouse style with a LP Smart Siding, decorative wood beams, EV Charger & a privacy fenced back yard. The interior boasts LVP flooring throughout, shaker cabinets, quartz counter tops, stainless farm sink & more! The downstairs features a spacious living area, large bedroom, full bath & walk in closet. It's designed to accommodate owners that don't want to worry about stairs. The upstairs has a full main suite w/a full bath and a 2nd large bedroom plus a 1/2 half bath. Property has an HOA that provides lawn care! Agent Owned. Finished photos are of a previously built home.
Home Details
Home Type
- Single Family
Year Built
- Built in 2025 | New Construction
HOA Fees
- $60 Monthly HOA Fees
Parking
- Carport
Home Design
- Slab Foundation
- Architectural Shingle Roof
- Metal Siding
Interior Spaces
- 1,476 Sq Ft Home
- 2-Story Property
- Open Floorplan
- Luxury Vinyl Tile Flooring
- Laundry Room
Kitchen
- Electric Range
- Dishwasher
Bedrooms and Bathrooms
- 3 Bedrooms
- Primary Bedroom on Main
Additional Features
- 3,485 Sq Ft Lot
- Heat Pump System
Map
Home Values in the Area
Average Home Value in this Area
Property History
| Date | Event | Price | Change | Sq Ft Price |
|---|---|---|---|---|
| 07/23/2025 07/23/25 | Pending | -- | -- | -- |
| 05/02/2025 05/02/25 | For Sale | $207,900 | -- | $141 / Sq Ft |
Similar Homes in Batesville, AR
Source: Cooperative Arkansas REALTORS® MLS
MLS Number: 25018085
- 22 Estes Way
- 23 Estes Way
- 20 Estes Way
- 105 Chamblee Dr
- 135 J l Loop
- 825, 909 Heber Springs Rd
- 0 Triangle Ln Unit 19-351
- 4 Chamblee Cir
- 35 Ashley Faith Dr
- 150 Atchison Place
- 90 Dennison Heights
- 0 Riverview Rd Unit 25017568
- 0 Riverview Rd Unit 25-259
- 30 Zack St
- 495 Dennison Heights
- 825 Dennison Heights
- 800 Dennison Heights
- 1315 Batesville Blvd
- 2201 Heber Springs Rd
- 0 Rick Rd






