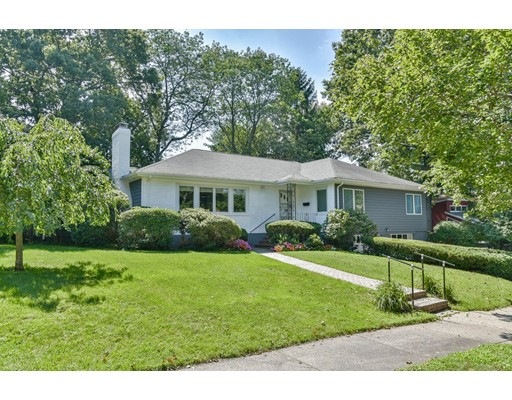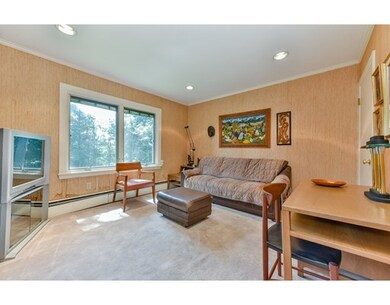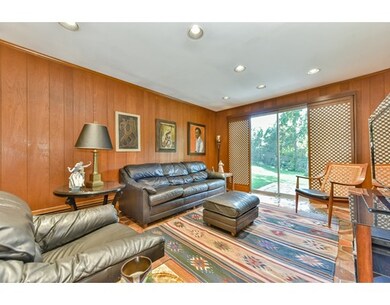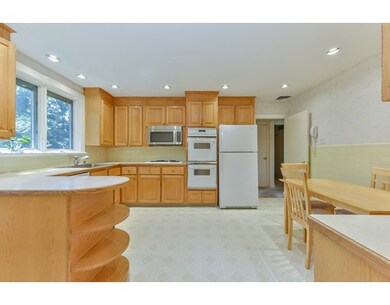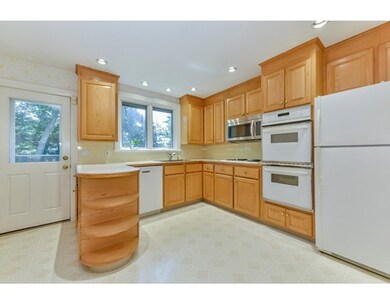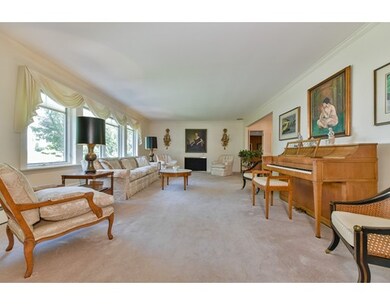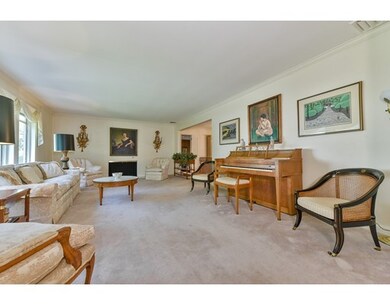
21 Fairhaven Rd Newton Center, MA 02459
Oak Hill NeighborhoodAbout This Home
As of June 2019Located on a wooded cul-de-sac in Newton Centre this 4-bedroom, 3 bathroom ranch is sited on over a 15,000 (.36 acre) square foot level lot. With an open floor plan this home is perfect for both entertaining and casual living. The main floor boasts a bright eat-in-kitchen with double ovens and a peninsula countertop, four-bedrooms including a large master with en-suite bathroom, family bath and a cozy den with sliders leading to the patio. The lower level offers three bonus spaces, a full bath and lots of storage space. Other highlights include nicely landscaped grounds with a stone patio in the back, central air, Burnham heating system, security system and a two-car attached garage and washer and dryer. This property is located close to schools, shopping and highway access.
Home Details
Home Type
Single Family
Est. Annual Taxes
$31,213
Year Built
1955
Lot Details
0
Listing Details
- Lot Description: Level
- Property Type: Single Family
- Single Family Type: Detached
- Style: Ranch
- Other Agent: 1.00
- Lead Paint: Unknown
- Year Built Description: Approximate
- Special Features: None
- Property Sub Type: Detached
- Year Built: 1955
Interior Features
- Has Basement: Yes
- Fireplaces: 2
- Primary Bathroom: Yes
- Number of Rooms: 8
- Amenities: Public Transportation, Shopping, Medical Facility, Conservation Area, House of Worship, Public School
- Energy: Insulated Windows
- Flooring: Wood, Wall to Wall Carpet, Hardwood
- Insulation: Full
- Interior Amenities: Security System, Cable Available
- Basement: Full, Partially Finished
- Bedroom 2: First Floor, 12X13
- Bedroom 3: First Floor, 12X15
- Bedroom 4: First Floor, 15X14
- Bathroom #1: First Floor
- Bathroom #2: First Floor
- Bathroom #3: First Floor
- Kitchen: First Floor, 16X13
- Laundry Room: Basement, 15X23
- Living Room: First Floor, 15X23
- Master Bedroom: First Floor, 16X18
- Master Bedroom Description: Bathroom - Full
- Dining Room: First Floor, 15X13
- Family Room: First Floor
- No Bedrooms: 4
- Full Bathrooms: 3
- Oth1 Room Name: Den
- Oth1 Dimen: 15X12
- Oth2 Room Name: Bonus Room
- Oth2 Dimen: 15X30
- Main Lo: AN1593
- Main So: AN1593
- Estimated Sq Ft: 3342.00
Exterior Features
- Construction: Frame, Brick
- Exterior: Clapboard, Brick
- Exterior Features: Patio, Gutters, Fenced Yard, Garden Area
- Foundation: Poured Concrete
Garage/Parking
- Garage Parking: Attached, Under, Garage Door Opener
- Garage Spaces: 2
- Parking: Off-Street
- Parking Spaces: 4
Utilities
- Cooling Zones: 1
- Heat Zones: 3
- Hot Water: Electric, Tank
- Utility Connections: for Electric Range, for Electric Oven, for Electric Dryer, Washer Hookup, Icemaker Connection
- Sewer: City/Town Sewer
- Water: City/Town Water
Schools
- Elementary School: Mem Spaulding
- Middle School: Oak Hill
- High School: Newton South
Lot Info
- Assessor Parcel Number: S:82 B:039B L:0008
- Zoning: SR1
- Acre: 0.36
- Lot Size: 15898.00
Multi Family
- Foundation: 0000000
- Sq Ft Incl Bsmt: Yes
Ownership History
Purchase Details
Home Financials for this Owner
Home Financials are based on the most recent Mortgage that was taken out on this home.Purchase Details
Home Financials for this Owner
Home Financials are based on the most recent Mortgage that was taken out on this home.Similar Homes in the area
Home Values in the Area
Average Home Value in this Area
Purchase History
| Date | Type | Sale Price | Title Company |
|---|---|---|---|
| Not Resolvable | $2,700,000 | -- | |
| Not Resolvable | $1,249,000 | -- |
Mortgage History
| Date | Status | Loan Amount | Loan Type |
|---|---|---|---|
| Open | $1,350,000 | Stand Alone Refi Refinance Of Original Loan | |
| Closed | $1,500,000 | Purchase Money Mortgage | |
| Previous Owner | $1,836,750 | Unknown |
Property History
| Date | Event | Price | Change | Sq Ft Price |
|---|---|---|---|---|
| 06/06/2019 06/06/19 | Sold | $2,700,000 | -3.5% | $425 / Sq Ft |
| 04/04/2019 04/04/19 | Pending | -- | -- | -- |
| 03/19/2019 03/19/19 | Price Changed | $2,799,000 | -3.4% | $440 / Sq Ft |
| 01/08/2019 01/08/19 | For Sale | $2,899,000 | +132.1% | $456 / Sq Ft |
| 11/09/2017 11/09/17 | Sold | $1,249,000 | 0.0% | $374 / Sq Ft |
| 09/12/2017 09/12/17 | Pending | -- | -- | -- |
| 09/06/2017 09/06/17 | For Sale | $1,249,000 | -- | $374 / Sq Ft |
Tax History Compared to Growth
Tax History
| Year | Tax Paid | Tax Assessment Tax Assessment Total Assessment is a certain percentage of the fair market value that is determined by local assessors to be the total taxable value of land and additions on the property. | Land | Improvement |
|---|---|---|---|---|
| 2025 | $31,213 | $3,185,000 | $1,208,400 | $1,976,600 |
| 2024 | $30,180 | $3,092,200 | $1,173,200 | $1,919,000 |
| 2023 | $29,214 | $2,869,700 | $916,600 | $1,953,100 |
| 2022 | $27,953 | $2,657,100 | $848,700 | $1,808,400 |
| 2021 | $26,972 | $2,506,700 | $800,700 | $1,706,000 |
| 2020 | $26,170 | $2,506,700 | $800,700 | $1,706,000 |
| 2019 | $11,444 | $1,095,100 | $777,400 | $317,700 |
| 2018 | $9,664 | $893,200 | $702,500 | $190,700 |
| 2017 | $9,370 | $842,600 | $662,700 | $179,900 |
| 2016 | $8,962 | $787,500 | $619,300 | $168,200 |
| 2015 | $8,545 | $736,000 | $578,800 | $157,200 |
Agents Affiliated with this Home
-
Viktoriya Vilkomir

Seller's Agent in 2019
Viktoriya Vilkomir
New England Elite Realty, LLC
(617) 953-4761
1 in this area
5 Total Sales
-
Rose Hall

Buyer's Agent in 2019
Rose Hall
Blue Ocean Realty, LLC
(857) 207-7579
3 in this area
347 Total Sales
-
Elaine Meise

Seller's Agent in 2017
Elaine Meise
Compass
(617) 699-1487
16 in this area
34 Total Sales
Map
Source: MLS Property Information Network (MLS PIN)
MLS Number: 72224122
APN: NEWT-000082-000039B-000008
- 11 Fairhaven Rd
- 16 Grace Rd
- 50 Grace Rd
- 57 June Ln
- 1307 Lagrange St Unit 1307
- 75 Wayne Rd
- 12 Laurus Ln
- 360 Brookline St
- 931 Lagrange St
- 22 Scotney Rd
- 100 Anderer Ln Unit 3
- 97 Anderer Ln Unit 105
- 44 Ober Rd
- 95 Anderer Ln Unit 7
- 36 Bryon Rd Unit 5
- 20 Cottonwood Rd
- 33 Furbush Rd
- 26 Cottonwood Rd
- 22 Bryon Rd Unit 3
- 64 Bryon Rd Unit 1
