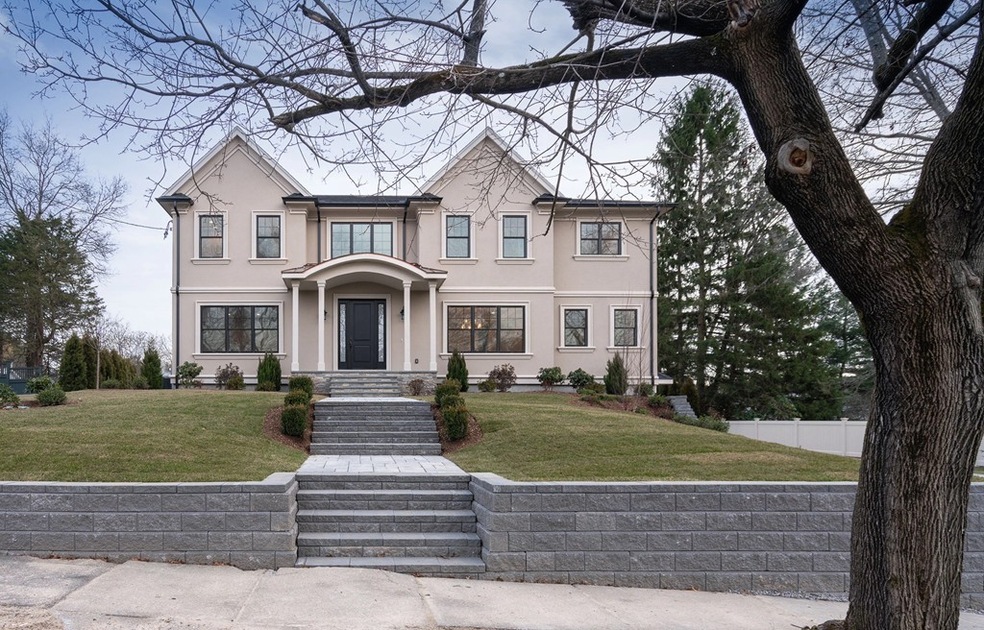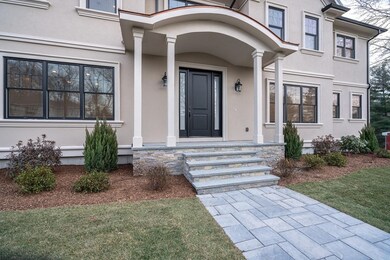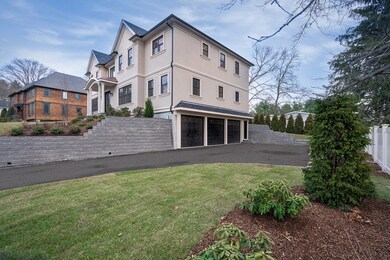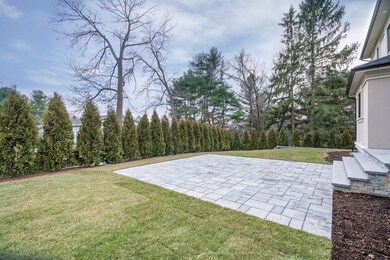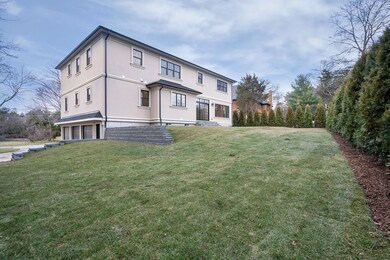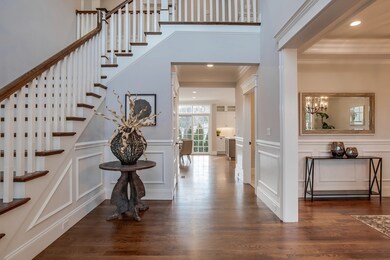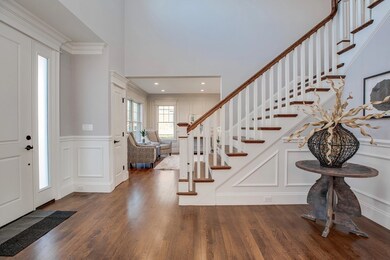
21 Fairhaven Rd Newton Center, MA 02459
Oak Hill NeighborhoodHighlights
- Landscaped Professionally
- Wood Flooring
- Whole House Vacuum System
- Memorial Spaulding Elementary School Rated A
- Wet Bar
- Patio
About This Home
As of June 2019Beautiful NEW CONSTRUCTION on a quiet street in the south part of Newton. This remarkable house with a grand two story foyer features a comfortable and a well thought out open floor plan with ample space for living and entertaining. You will notice the house is filled with natural light from the moment you walk in. A gourmet kitchen with high end appliances and a breakfast area flows into the family room with a gorgeous fireplace, and is equipped with a butler's pantry/wet bar. First floor bedroom can be used as an office or an in-law suite. On the second floor you will find all private bedroom suites boasting en-suite baths, each with a well sized walk in closet. An oversized master bedroom has 3 closets!!! The yard is professionally landscaped and generous in size, offering comfort and privacy. Every detail in this house is carefully selected to deliver style and elegance, not to mention quality and craftsmanship. Don't miss an opportunity to make this home your own.
Last Agent to Sell the Property
New England Elite Realty, LLC Listed on: 01/08/2019
Home Details
Home Type
- Single Family
Est. Annual Taxes
- $31,213
Year Built
- Built in 2019
Lot Details
- Stone Wall
- Landscaped Professionally
- Sprinkler System
- Property is zoned SR1
Parking
- 3 Car Garage
Interior Spaces
- Wet Bar
- Central Vacuum
- Window Screens
- Basement
Kitchen
- Built-In Oven
- Built-In Range
- Microwave
- Dishwasher
- Disposal
Flooring
- Wood
- Wall to Wall Carpet
- Tile
Eco-Friendly Details
- Whole House Vacuum System
Outdoor Features
- Patio
- Rain Gutters
Utilities
- Central Heating and Cooling System
- Hydro-Air Heating System
- Heating System Uses Propane
- Water Holding Tank
- Propane Water Heater
- Cable TV Available
Ownership History
Purchase Details
Home Financials for this Owner
Home Financials are based on the most recent Mortgage that was taken out on this home.Purchase Details
Home Financials for this Owner
Home Financials are based on the most recent Mortgage that was taken out on this home.Similar Homes in the area
Home Values in the Area
Average Home Value in this Area
Purchase History
| Date | Type | Sale Price | Title Company |
|---|---|---|---|
| Not Resolvable | $2,700,000 | -- | |
| Not Resolvable | $1,249,000 | -- |
Mortgage History
| Date | Status | Loan Amount | Loan Type |
|---|---|---|---|
| Open | $1,350,000 | Stand Alone Refi Refinance Of Original Loan | |
| Closed | $1,500,000 | Purchase Money Mortgage | |
| Previous Owner | $1,836,750 | Unknown |
Property History
| Date | Event | Price | Change | Sq Ft Price |
|---|---|---|---|---|
| 06/06/2019 06/06/19 | Sold | $2,700,000 | -3.5% | $425 / Sq Ft |
| 04/04/2019 04/04/19 | Pending | -- | -- | -- |
| 03/19/2019 03/19/19 | Price Changed | $2,799,000 | -3.4% | $440 / Sq Ft |
| 01/08/2019 01/08/19 | For Sale | $2,899,000 | +132.1% | $456 / Sq Ft |
| 11/09/2017 11/09/17 | Sold | $1,249,000 | 0.0% | $374 / Sq Ft |
| 09/12/2017 09/12/17 | Pending | -- | -- | -- |
| 09/06/2017 09/06/17 | For Sale | $1,249,000 | -- | $374 / Sq Ft |
Tax History Compared to Growth
Tax History
| Year | Tax Paid | Tax Assessment Tax Assessment Total Assessment is a certain percentage of the fair market value that is determined by local assessors to be the total taxable value of land and additions on the property. | Land | Improvement |
|---|---|---|---|---|
| 2025 | $31,213 | $3,185,000 | $1,208,400 | $1,976,600 |
| 2024 | $30,180 | $3,092,200 | $1,173,200 | $1,919,000 |
| 2023 | $29,214 | $2,869,700 | $916,600 | $1,953,100 |
| 2022 | $27,953 | $2,657,100 | $848,700 | $1,808,400 |
| 2021 | $26,972 | $2,506,700 | $800,700 | $1,706,000 |
| 2020 | $26,170 | $2,506,700 | $800,700 | $1,706,000 |
| 2019 | $11,444 | $1,095,100 | $777,400 | $317,700 |
| 2018 | $9,664 | $893,200 | $702,500 | $190,700 |
| 2017 | $9,370 | $842,600 | $662,700 | $179,900 |
| 2016 | $8,962 | $787,500 | $619,300 | $168,200 |
| 2015 | $8,545 | $736,000 | $578,800 | $157,200 |
Agents Affiliated with this Home
-
Viktoriya Vilkomir

Seller's Agent in 2019
Viktoriya Vilkomir
New England Elite Realty, LLC
(617) 953-4761
1 in this area
5 Total Sales
-
Rose Hall

Buyer's Agent in 2019
Rose Hall
Blue Ocean Realty, LLC
(857) 207-7579
3 in this area
347 Total Sales
-
Elaine Meise

Seller's Agent in 2017
Elaine Meise
Compass
(617) 699-1487
16 in this area
34 Total Sales
Map
Source: MLS Property Information Network (MLS PIN)
MLS Number: 72438424
APN: NEWT-000082-000039B-000008
- 11 Fairhaven Rd
- 16 Grace Rd
- 50 Grace Rd
- 57 June Ln
- 1307 Lagrange St Unit 1307
- 75 Wayne Rd
- 12 Laurus Ln
- 360 Brookline St
- 931 Lagrange St
- 22 Scotney Rd
- 100 Anderer Ln Unit 3
- 97 Anderer Ln Unit 105
- 44 Ober Rd
- 95 Anderer Ln Unit 7
- 36 Bryon Rd Unit 5
- 20 Cottonwood Rd
- 33 Furbush Rd
- 26 Cottonwood Rd
- 22 Bryon Rd Unit 3
- 64 Bryon Rd Unit 1
