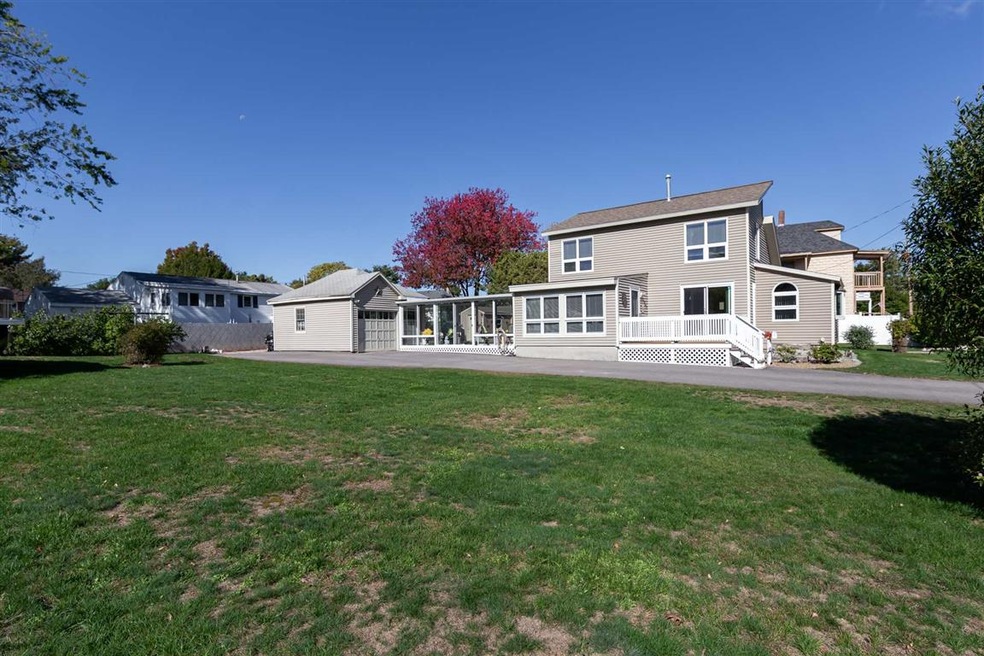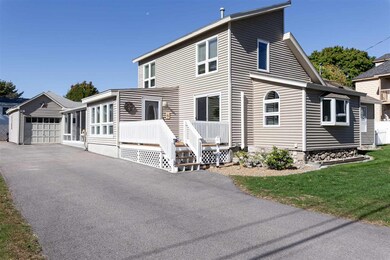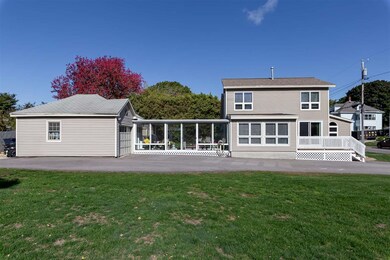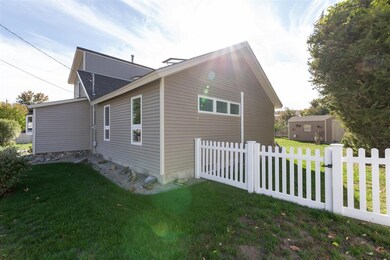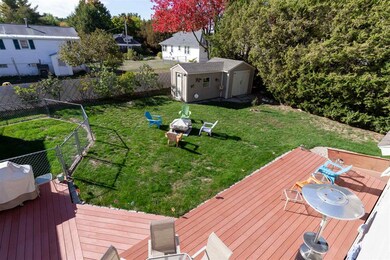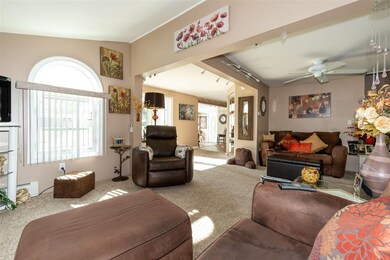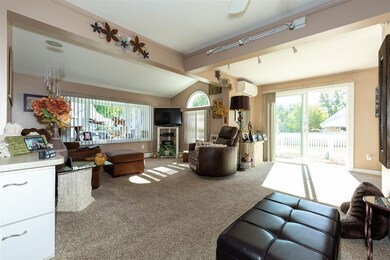
21 Fairview Ave Unit 61 Nashua, NH 03060
South End Nashua NeighborhoodHighlights
- 0.32 Acre Lot
- Skylights
- Walk-In Closet
- Deck
- 1 Car Attached Garage
- Storage
About This Home
As of July 2024The Unicorn! Pride of Ownership that you must see in person! The owner’s vision to update this beautiful home came to life with a custom design, including records and photos of the unique transformation! Bright and airy throughout with plenty of natural light. Beautiful glass breezeway connects home to 1 car garage, providing hours of sun-drenched warmth. Large private 1st fl, master suite includes ¾ bath w/heated tile floor, large walk-in closet w/additional storage and sun tunnel, high ceiling, rain sensitive skylights, custom windows. Two more 2nd floor bdrms w/customs windows and another walk-in closet. Originally 3 separate lots (refer to deed), w/one of the original lots as open space. Private, fenced back yard w/ large deck, great for entertaining. Do you have a fur baby? Then you will appreciate the separate fenced dog area w/doggie doors for easy access. Oversized custom shed. Added features: Custom windows that tilt and swing out, Mitsubishi 3 Zone Ductless Heat Pump System with AC, FHW, natural gas, 4 zones including Super Store hot water, Azek and Latitudes Decking, Vinyl siding, roof (see disclosures for complete list of updates w/dates) You will find all of this and more in this desirable south Nashua neighborhood just minutes away from Rt 3, close to hospitals, schools, downtown and shopping, while being tucked away in a developed residential neighborhood. Showings start Friday, 10/16 – Sunday 10/18. Due to COVID masks will be required.
Last Buyer's Agent
Marie Cruise
BHHS Verani Nashua License #069861

Home Details
Home Type
- Single Family
Est. Annual Taxes
- $5,227
Year Built
- Built in 1940
Lot Details
- 0.32 Acre Lot
- Property has an invisible fence for dogs
- Property is Fully Fenced
- Level Lot
- Property is zoned RA
Parking
- 1 Car Attached Garage
Home Design
- Bungalow
- Converted Dwelling
- Concrete Foundation
- Stone Foundation
- Wood Frame Construction
- Shingle Roof
- Vinyl Siding
Interior Spaces
- 1.5-Story Property
- Ceiling Fan
- Skylights
- Blinds
- Dining Area
- Storage
- Laundry on main level
Kitchen
- Stove
- Microwave
- Dishwasher
- Kitchen Island
Flooring
- Carpet
- Tile
Bedrooms and Bathrooms
- 3 Bedrooms
- Walk-In Closet
Basement
- Walk-Up Access
- Exterior Basement Entry
- Basement Storage
Outdoor Features
- Deck
- Shed
Schools
- Fairgrounds Elementary School
- Fairgrounds Middle School
- Nashua High School South
Utilities
- Zoned Heating and Cooling
- Common Heating System
- Hot Water Heating System
- Heating System Uses Natural Gas
- Natural Gas Water Heater
- High Speed Internet
- Cable TV Available
Listing and Financial Details
- Exclusions: Refrigerator in the basement is not included. See disclosure for complete list of inclusions/exclusions
- Tax Lot 00060
- 22% Total Tax Rate
Ownership History
Purchase Details
Home Financials for this Owner
Home Financials are based on the most recent Mortgage that was taken out on this home.Purchase Details
Home Financials for this Owner
Home Financials are based on the most recent Mortgage that was taken out on this home.Purchase Details
Map
Similar Homes in Nashua, NH
Home Values in the Area
Average Home Value in this Area
Purchase History
| Date | Type | Sale Price | Title Company |
|---|---|---|---|
| Warranty Deed | $520,000 | None Available | |
| Warranty Deed | $520,000 | None Available | |
| Warranty Deed | $380,000 | None Available | |
| Warranty Deed | $380,000 | None Available | |
| Warranty Deed | $168,300 | -- | |
| Warranty Deed | $168,300 | -- |
Mortgage History
| Date | Status | Loan Amount | Loan Type |
|---|---|---|---|
| Open | $416,000 | Purchase Money Mortgage | |
| Closed | $416,000 | Purchase Money Mortgage | |
| Previous Owner | $304,000 | New Conventional | |
| Previous Owner | $265,748 | FHA | |
| Previous Owner | $264,915 | Unknown |
Property History
| Date | Event | Price | Change | Sq Ft Price |
|---|---|---|---|---|
| 07/01/2024 07/01/24 | Sold | $520,000 | +7.2% | $284 / Sq Ft |
| 06/02/2024 06/02/24 | Pending | -- | -- | -- |
| 05/29/2024 05/29/24 | For Sale | $484,900 | +27.6% | $265 / Sq Ft |
| 11/18/2020 11/18/20 | Sold | $380,000 | +7.1% | $204 / Sq Ft |
| 10/18/2020 10/18/20 | Pending | -- | -- | -- |
| 10/14/2020 10/14/20 | For Sale | $354,900 | -- | $191 / Sq Ft |
Tax History
| Year | Tax Paid | Tax Assessment Tax Assessment Total Assessment is a certain percentage of the fair market value that is determined by local assessors to be the total taxable value of land and additions on the property. | Land | Improvement |
|---|---|---|---|---|
| 2023 | $6,603 | $362,200 | $127,800 | $234,400 |
| 2022 | $6,545 | $362,200 | $127,800 | $234,400 |
| 2021 | $5,652 | $243,400 | $85,200 | $158,200 |
| 2020 | $5,431 | $240,200 | $85,200 | $155,000 |
| 2019 | $5,227 | $240,200 | $85,200 | $155,000 |
| 2018 | $5,095 | $240,200 | $85,200 | $155,000 |
| 2017 | $4,957 | $192,200 | $73,600 | $118,600 |
| 2016 | $4,818 | $192,200 | $73,600 | $118,600 |
| 2015 | $4,656 | $189,800 | $73,600 | $116,200 |
| 2014 | $4,565 | $189,800 | $73,600 | $116,200 |
Source: PrimeMLS
MLS Number: 4834036
APN: NASH-000089-000000-000060
- 284 Lake St Unit 13
- 186 Kinsley St
- 171 Kinsley St
- 107 Gilman St Unit 91-00026
- 15 Lund St
- 90 Monroe St
- 99 Blossom St
- 42 Lund St
- 24 Grand Ave Unit 24
- 26 Grand Ave Unit 26
- 32 Blossom St Unit 321/2
- 169 Lund Rd
- 75 Forest Park Dr
- 111 Ash St
- 2 Henry David Dr Unit 305
- 2 Henry David Dr Unit 101
- 15 Lovell St Unit 12
- 89 Walnut St
- 6 Paul Ave
- 7 Revere St
