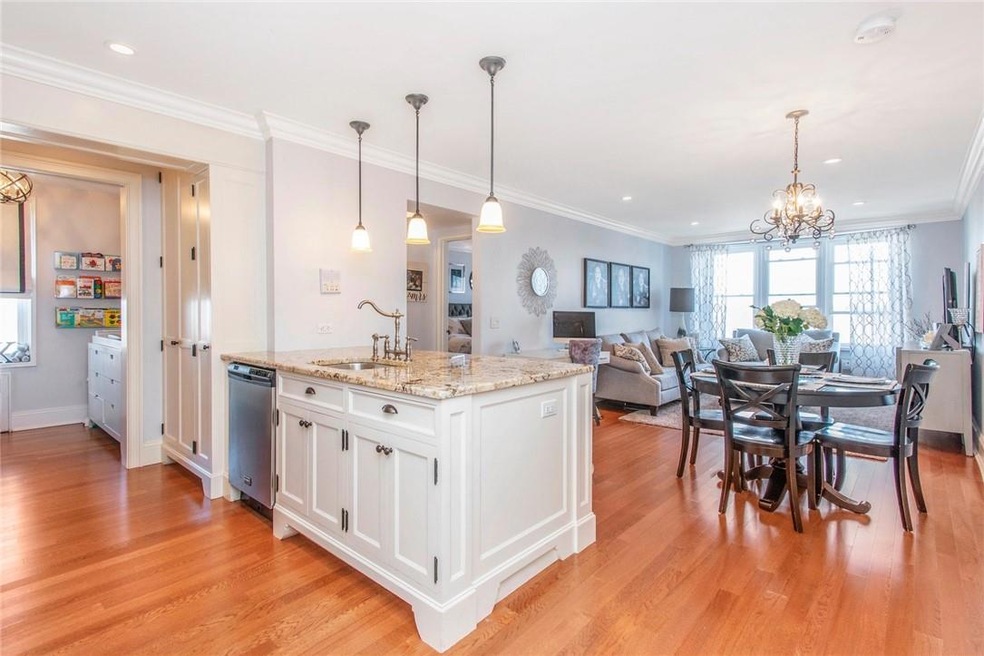
The Gentry Co-Op 21 Fairview Ave Unit 619 Tuckahoe, NY 10707
Highlights
- Property is near public transit
- 3-minute walk to Tuckahoe Station
- Eat-In Kitchen
- William E Cottle School Rated A
- Granite Countertops
- Park
About This Home
As of October 2022Seeing is believing as this apartment is unlike most Gentry apartments. Open concept living offers a recently remodeled kitchen with new wood cabinets, stainless steel appliances, granite countertops and a breakfast bar that seats three. Kitchen opens through a glass pocket door into a cute office/nursery. Bathroom is in beautiful condition. Closets have closet organizers. All rooms have beautiful base and crown moldings. Hardwood floors are soundproofed and not subject to the 80% carpeting rule. Building recently replaced all the windows leaving for sun drenched apartments. Laundry, elevators and lobby also recently remodeled. Assessment of $224 per month runs until April of 2022. Maintenance does not include the STAR savings of $1631 reducing the monthly maintenance by over $135 per month. Renting allowed after 3 years of ownership. Lake Isle membership(5 swimming pools, 18 hole golf course, all year tennis) available upon purchase of unit.
Last Agent to Sell the Property
Berkshire Hathaway HS NY Prop License #30GE0818317 Listed on: 03/16/2020

Property Details
Home Type
- Co-Op
Year Built
- Built in 1965 | Remodeled in 1982
Home Design
- 792 Sq Ft Home
- Brick Exterior Construction
- Frame Construction
Kitchen
- Eat-In Kitchen
- Microwave
- Dishwasher
- Granite Countertops
Bedrooms and Bathrooms
- 1 Bedroom
- 1 Full Bathroom
Parking
- 1 Parking Space
- Assigned Parking
Location
- Property is near public transit
Schools
- William E Cottle Elementary School
- Tuckahoe Middle School
- Tuckahoe High School
Utilities
- Cooling System Mounted To A Wall/Window
- Hot Water Heating System
- Heating System Uses Natural Gas
- Radiant Heating System
Community Details
Overview
- Association fees include heat, hot water
Recreation
- Park
Pet Policy
- No Dogs Allowed
Similar Homes in the area
Home Values in the Area
Average Home Value in this Area
Property History
| Date | Event | Price | Change | Sq Ft Price |
|---|---|---|---|---|
| 12/11/2024 12/11/24 | Off Market | $212,500 | -- | -- |
| 10/25/2022 10/25/22 | Sold | $235,000 | +4.4% | $294 / Sq Ft |
| 08/11/2022 08/11/22 | Pending | -- | -- | -- |
| 08/04/2022 08/04/22 | For Sale | $225,000 | +5.9% | $281 / Sq Ft |
| 06/30/2020 06/30/20 | Sold | $212,500 | -5.6% | $268 / Sq Ft |
| 03/16/2020 03/16/20 | Pending | -- | -- | -- |
| 03/16/2020 03/16/20 | For Sale | $225,000 | -- | $284 / Sq Ft |
Tax History Compared to Growth
Agents Affiliated with this Home
-
Danielle Longhitano

Seller's Agent in 2022
Danielle Longhitano
Julia B Fee Sothebys Int. Rlty
(914) 557-3986
2 in this area
80 Total Sales
-
Marc Gerber

Seller's Agent in 2020
Marc Gerber
Berkshire Hathaway Home Services
(914) 588-0970
13 in this area
88 Total Sales
-
Alfred Bruno

Seller Co-Listing Agent in 2020
Alfred Bruno
Berkshire Hathaway Home Services
(914) 290-2962
2 in this area
102 Total Sales
About The Gentry Co-Op
Map
Source: OneKey® MLS
MLS Number: H6026334
APN: 552403 27./4/1
- 34 Westview Ave Unit 1-E
- 14 Westview Ave Unit 412
- 14 Westview Ave Unit 210
- 14 Westview Ave Unit 408
- 21 Fairview Ave Unit 616
- 20 Oak Ave
- 30 Fairview Ave
- 108 Sagamore Rd Unit 5F
- 1 Scarsdale Rd Unit 209
- 23 van Duzen Place
- 16 Ridge Rd
- 11 S High St
- 50 Columbus Ave Unit 611
- 50 Columbus Ave Unit 605
- 50 Columbus Ave Unit E10
- 50 Columbus Ave Unit 604
- 50 Columbus Ave Unit 805
- 50 Columbus Ave
- 31 Rogers St
- 9 Bacon Ct
