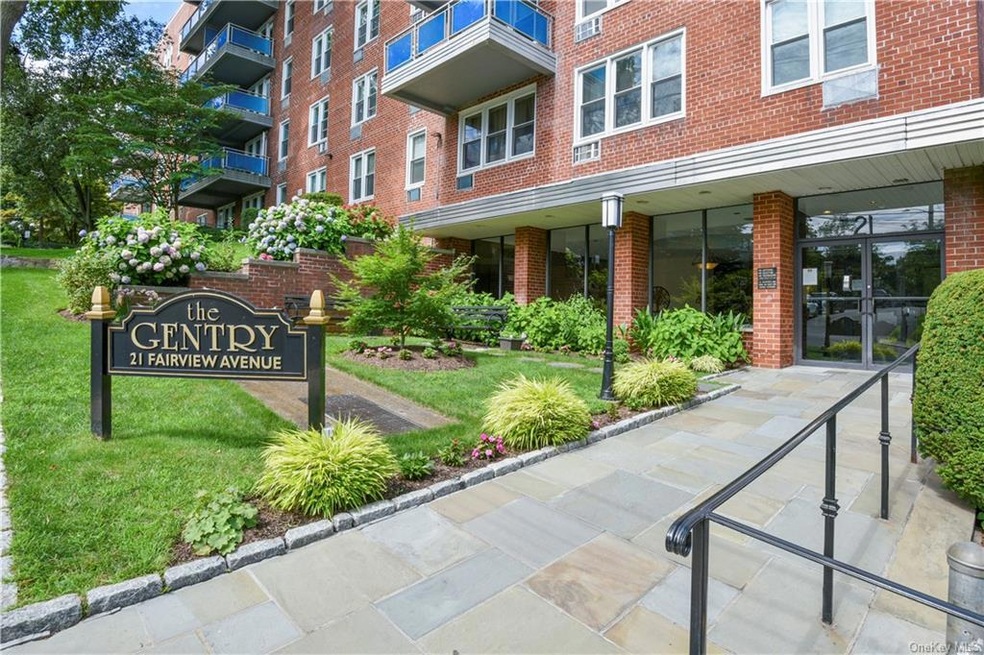
The Gentry Co-Op 21 Fairview Ave Unit 619 Tuckahoe, NY 10707
Highlights
- City View
- 3-minute walk to Tuckahoe Station
- Wood Flooring
- William E Cottle School Rated A
- Property is near public transit
- Granite Countertops
About This Home
As of October 2022Presiding over the 6th floor of The Gentry building, this spacious 800 square foot co-op boasts sweeping treetop views across Tuckahoe. The beautifully updated unit features one bedroom, one full bath, bonus room, and inviting living room with recessed lighting. Highlights include crown moldings, custom closets, freshly painted interior, and tons of natural light throughout. Soundproof hardwood floors make this unit exempt from the building's 80% carpet rule. The renovated eat-in kitchen provides an open space with granite counters, a three-seat island, stainless appliances and wood cabinetry. A pocket door opens to the bonus room, perfectly suited for an office, nursery, or gym. The remodeled bathroom offers new tiling, tub, and a Carrera marble vanity. Conveniently set in the Tuckahoe school district, The Gentry is a short walk to shopping, restaurants, park, and train. Building amenities include an elevator, laundry room, storage space (for a fee), and one outdoor parking space.
Last Agent to Sell the Property
Julia B Fee Sothebys Int. Rlty License #10401280899 Listed on: 08/04/2022

Property Details
Home Type
- Co-Op
Year Built
- Built in 1965 | Remodeled in 1982
HOA Fees
- $857 Monthly HOA Fees
Parking
- 1 Car Garage
- Parking Lot
- Assigned Parking
Home Design
- Brick Exterior Construction
- Frame Construction
Interior Spaces
- 800 Sq Ft Home
- Home Office
- Storage
- Wood Flooring
- City Views
- Basement Fills Entire Space Under The House
Kitchen
- Eat-In Galley Kitchen
- Oven
- Microwave
- Dishwasher
- Stainless Steel Appliances
- Kitchen Island
- Granite Countertops
Bedrooms and Bathrooms
- 1 Bedroom
- 1 Full Bathroom
Schools
- William E Cottle Elementary School
- Tuckahoe Middle School
- Tuckahoe High School
Utilities
- Cooling System Mounted In Outer Wall Opening
- Hot Water Heating System
- Heating System Uses Natural Gas
Additional Features
- Two or More Common Walls
- Property is near public transit
Listing and Financial Details
- Exclusions: Curtains/Drapes,See Remarks
Community Details
Overview
- Association fees include heat, hot water
- Mid-Rise Condominium
- 7-Story Property
Amenities
- Laundry Facilities
- Elevator
Recreation
- Park
Pet Policy
- Cats Allowed
Security
- Resident Manager or Management On Site
Similar Homes in the area
Home Values in the Area
Average Home Value in this Area
Property History
| Date | Event | Price | Change | Sq Ft Price |
|---|---|---|---|---|
| 12/11/2024 12/11/24 | Off Market | $212,500 | -- | -- |
| 10/25/2022 10/25/22 | Sold | $235,000 | +4.4% | $294 / Sq Ft |
| 08/11/2022 08/11/22 | Pending | -- | -- | -- |
| 08/04/2022 08/04/22 | For Sale | $225,000 | +5.9% | $281 / Sq Ft |
| 06/30/2020 06/30/20 | Sold | $212,500 | -5.6% | $268 / Sq Ft |
| 03/16/2020 03/16/20 | Pending | -- | -- | -- |
| 03/16/2020 03/16/20 | For Sale | $225,000 | -- | $284 / Sq Ft |
Tax History Compared to Growth
Agents Affiliated with this Home
-
Danielle Longhitano

Seller's Agent in 2022
Danielle Longhitano
Julia B Fee Sothebys Int. Rlty
(914) 557-3986
2 in this area
80 Total Sales
-
Marc Gerber

Seller's Agent in 2020
Marc Gerber
Berkshire Hathaway Home Services
(914) 588-0970
13 in this area
87 Total Sales
-
Alfred Bruno

Seller Co-Listing Agent in 2020
Alfred Bruno
Berkshire Hathaway Home Services
(914) 290-2962
2 in this area
101 Total Sales
About The Gentry Co-Op
Map
Source: OneKey® MLS
MLS Number: KEY6200673
APN: 552403 27./4/1
- 34 Westview Ave Unit 1-E
- 14 Westview Ave Unit 412
- 14 Westview Ave Unit 210
- 14 Westview Ave Unit 408
- 21 Fairview Ave Unit 616
- 20 Oak Ave
- 30 Fairview Ave
- 108 Sagamore Rd Unit 5F
- 1 Scarsdale Rd Unit 209
- 23 van Duzen Place
- 16 Ridge Rd
- 11 S High St
- 50 Columbus Ave Unit 611
- 50 Columbus Ave Unit 605
- 50 Columbus Ave Unit E10
- 50 Columbus Ave Unit 604
- 50 Columbus Ave Unit 805
- 50 Columbus Ave
- 31 Rogers St
- 9 Bacon Ct
