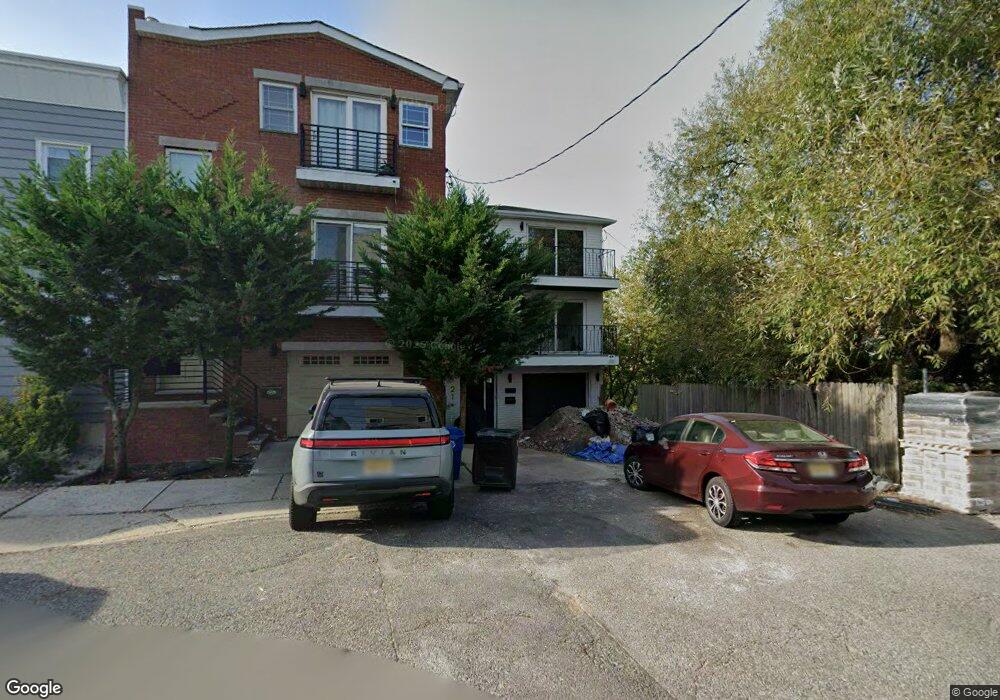21 Floyd St Unit 1 Jersey City, NJ 07306
Journal Square NeighborhoodEstimated Value: $1,368,000 - $1,398,000
4
Beds
3
Baths
2,200
Sq Ft
$631/Sq Ft
Est. Value
About This Home
This home is located at 21 Floyd St Unit 1, Jersey City, NJ 07306 and is currently estimated at $1,387,436, approximately $630 per square foot. 21 Floyd St Unit 1 is a home located in Hudson County with nearby schools including Anthony J. Infante No. 31 Elementary School, Nicolas Copernicus No. 25 Elementary School, and William L. Dickinson High School.
Ownership History
Date
Name
Owned For
Owner Type
Purchase Details
Closed on
May 17, 1989
Bought by
El Sharawy May
Current Estimated Value
Create a Home Valuation Report for This Property
The Home Valuation Report is an in-depth analysis detailing your home's value as well as a comparison with similar homes in the area
Home Values in the Area
Average Home Value in this Area
Purchase History
| Date | Buyer | Sale Price | Title Company |
|---|---|---|---|
| El Sharawy May | $253,000 | -- |
Source: Public Records
Tax History Compared to Growth
Tax History
| Year | Tax Paid | Tax Assessment Tax Assessment Total Assessment is a certain percentage of the fair market value that is determined by local assessors to be the total taxable value of land and additions on the property. | Land | Improvement |
|---|---|---|---|---|
| 2025 | $14,001 | $627,000 | $200,000 | $427,000 |
| 2024 | $14,089 | $627,000 | $200,000 | $427,000 |
| 2023 | $14,089 | $627,000 | $200,000 | $427,000 |
| 2022 | $13,280 | $627,000 | $200,000 | $427,000 |
| 2021 | $10,057 | $627,000 | $200,000 | $427,000 |
| 2020 | $10,095 | $627,000 | $200,000 | $427,000 |
| 2019 | $9,656 | $627,000 | $200,000 | $427,000 |
| 2018 | $2,753 | $627,000 | $200,000 | $427,000 |
| 2017 | $14,430 | $185,000 | $3,000 | $182,000 |
| 2016 | $14,247 | $185,000 | $3,000 | $182,000 |
| 2015 | $13,842 | $185,000 | $3,000 | $182,000 |
| 2014 | $13,753 | $185,000 | $3,000 | $182,000 |
Source: Public Records
Map
Nearby Homes
- 40 Spruce St
- 3182 John F. Kennedy Blvd
- 3184 John F. Kennedy Blvd
- 3184 John F. Kennedy Blvd
- 3211 John F. Kennedy Blvd
- 75 Liberty Ave Unit B17
- 75 Liberty Ave Unit C3
- 194 Hopkins Ave
- 270 Saint Pauls Ave Unit 4
- 225 St Pauls Ave Unit 8M
- 225 St Pauls Ave Unit 8L
- 225 St Pauls Ave Unit 1S
- 225 St Pauls Ave Unit 2D
- 225 St Pauls Ave Unit 4R
- 225 St Pauls Ave Unit 4J
- 201 St Pauls Ave Unit 5K
- 201 St Pauls Ave Unit 12G
- 90 Carlton Ave
- 179 Beacon Ave
- 201 Saint Pauls Ave Unit 8F
