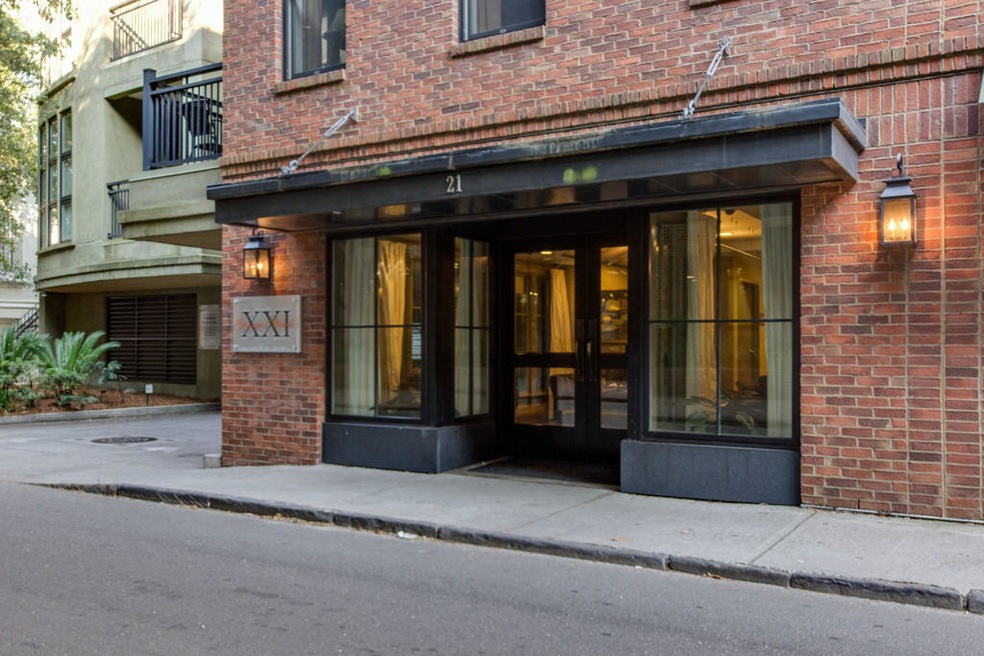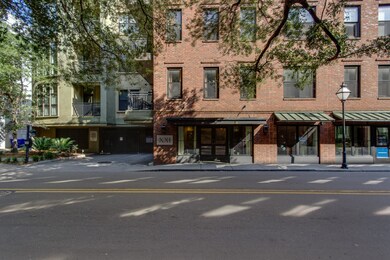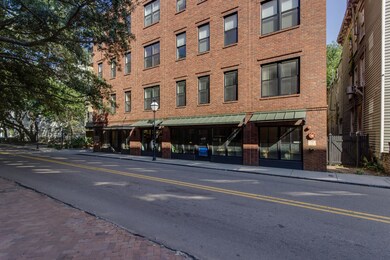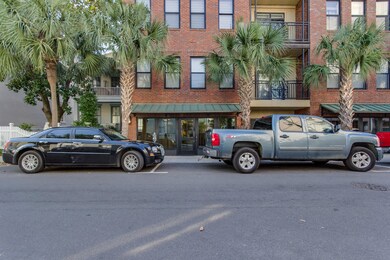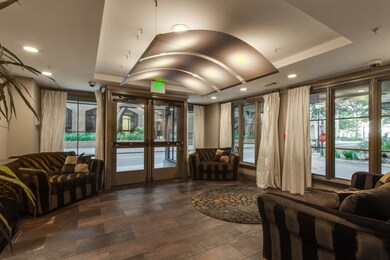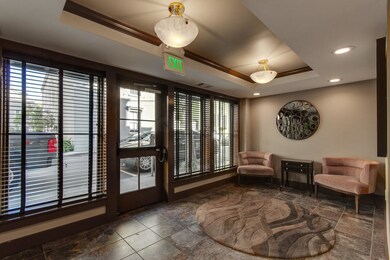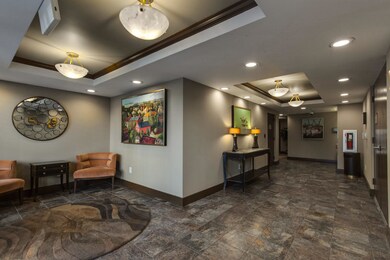
XXI George Street 21 George St Unit 203 Charleston, SC 29401
Charleston City Market NeighborhoodHighlights
- Great Room
- 2 Car Attached Garage
- Kitchen Island
- Covered patio or porch
- Cooling Available
- 2-minute walk to Courtenay Square
About This Home
As of June 2021Charming two bedroom, two bath condo in the heart of historic Charleston offers lock and leave luxury. This is the perfect pied-a-terre for experiencing all the best of the Lowcountry. Plenty of room for a primary residence, or a fun weekend getaway spot in the city. Makes a great investment property, as renters pay a premium due to its central location and great condition. The bedrooms are spacious, each with their own bath, and a large kitchen opens out to the main living dining area. You even have a private porch - great outdoor space to enjoy the temperate climate of Charleston. Numerous building amenities include gated entry, fitness center, elevators, two covered parking spaces, and a fabulous 5th floor rooftop deck to complete your Charleston experience.This location cannot be beat - within easy walking distance to shops, fine dining, nightlife and all the best of the city.
Last Agent to Sell the Property
Daniel Ravenel Sotheby's International Realty License #83803 Listed on: 05/27/2016
Home Details
Home Type
- Single Family
Est. Annual Taxes
- $11,636
Year Built
- Built in 2007
Lot Details
- Elevated Lot
- Privacy Fence
HOA Fees
- $445 Monthly HOA Fees
Parking
- 2 Car Attached Garage
- Off-Street Parking
Home Design
- Raised Foundation
Interior Spaces
- 1,224 Sq Ft Home
- 1-Story Property
- Elevator
- Great Room
- Combination Dining and Living Room
- Storm Doors
- Kitchen Island
Bedrooms and Bathrooms
- 2 Bedrooms
- 2 Full Bathrooms
Outdoor Features
- Covered patio or porch
Schools
- Memminger Elementary School
- Courtenay Middle School
- Burke High School
Utilities
- Cooling Available
- No Heating
Community Details
- George And Society Subdivision
Ownership History
Purchase Details
Home Financials for this Owner
Home Financials are based on the most recent Mortgage that was taken out on this home.Purchase Details
Home Financials for this Owner
Home Financials are based on the most recent Mortgage that was taken out on this home.Purchase Details
Purchase Details
Similar Homes in the area
Home Values in the Area
Average Home Value in this Area
Purchase History
| Date | Type | Sale Price | Title Company |
|---|---|---|---|
| Deed | $675,000 | Oshea Law Firm Llc | |
| Deed | $545,000 | -- | |
| Warranty Deed | $541,500 | -- | |
| Deed | $475,000 | None Available |
Mortgage History
| Date | Status | Loan Amount | Loan Type |
|---|---|---|---|
| Open | $540,000 | New Conventional | |
| Previous Owner | $99,000 | Unknown | |
| Previous Owner | $0 | Credit Line Revolving | |
| Previous Owner | $65,000 | New Conventional | |
| Previous Owner | $436,000 | New Conventional |
Property History
| Date | Event | Price | Change | Sq Ft Price |
|---|---|---|---|---|
| 05/29/2025 05/29/25 | For Sale | $1,250,000 | +85.2% | $1,021 / Sq Ft |
| 06/07/2021 06/07/21 | Sold | $675,000 | -7.5% | $551 / Sq Ft |
| 04/21/2021 04/21/21 | Pending | -- | -- | -- |
| 09/17/2020 09/17/20 | For Sale | $729,999 | +33.9% | $596 / Sq Ft |
| 08/26/2016 08/26/16 | Sold | $545,000 | 0.0% | $445 / Sq Ft |
| 07/27/2016 07/27/16 | Pending | -- | -- | -- |
| 05/27/2016 05/27/16 | For Sale | $545,000 | -- | $445 / Sq Ft |
Tax History Compared to Growth
Tax History
| Year | Tax Paid | Tax Assessment Tax Assessment Total Assessment is a certain percentage of the fair market value that is determined by local assessors to be the total taxable value of land and additions on the property. | Land | Improvement |
|---|---|---|---|---|
| 2023 | $11,636 | $40,500 | $0 | $0 |
| 2022 | $10,794 | $40,500 | $0 | $0 |
| 2021 | $9,093 | $34,490 | $0 | $0 |
| 2020 | $9,026 | $34,490 | $0 | $0 |
| 2019 | $8,980 | $32,700 | $0 | $0 |
| 2017 | $2,833 | $21,800 | $0 | $0 |
| 2016 | $8,390 | $22,050 | $0 | $0 |
| 2015 | $8,006 | $33,070 | $0 | $0 |
| 2014 | $2,726 | $0 | $0 | $0 |
| 2011 | -- | $0 | $0 | $0 |
Agents Affiliated with this Home
-
Billy Breen
B
Seller's Agent in 2025
Billy Breen
St. Germain Properties LLC
(843) 284-3028
1 in this area
39 Total Sales
-
Caitlin O'Shea
C
Seller's Agent in 2021
Caitlin O'Shea
A House in the South Realty
(843) 442-5395
1 in this area
3 Total Sales
-
Jason Newhauser
J
Buyer's Agent in 2021
Jason Newhauser
Coldwell Banker Realty
(843) 534-6564
1 in this area
35 Total Sales
-
Ruthie Ravenel

Seller's Agent in 2016
Ruthie Ravenel
Daniel Ravenel Sotheby's International Realty
(843) 696-8858
6 in this area
175 Total Sales
-
Ian O'shea
I
Buyer's Agent in 2016
Ian O'shea
A House in the South Realty
(843) 442-5385
32 Total Sales
About XXI George Street
Map
Source: CHS Regional MLS
MLS Number: 16014274
APN: 457-04-04-218
- 21 George St Unit 206
- 21 George St Unit 102
- 78 Society St
- 284 Meeting St Unit 203
- 284 Meeting St Unit 303
- 284 Meeting St Unit 202
- 284 Meeting St Unit 301
- 284 Meeting St Unit 302
- 284 Meeting St Unit 201
- 286 Meeting St Unit C
- 278 Meeting St
- 338 King St Unit C
- 338 King St Unit B
- 62 Society St
- 71 Wentworth St Unit 302
- 354 King St Unit B
- 309 Meeting St Unit 19
- 73 Anson St
- 377 King St Unit 101
- 56 Laurens St
