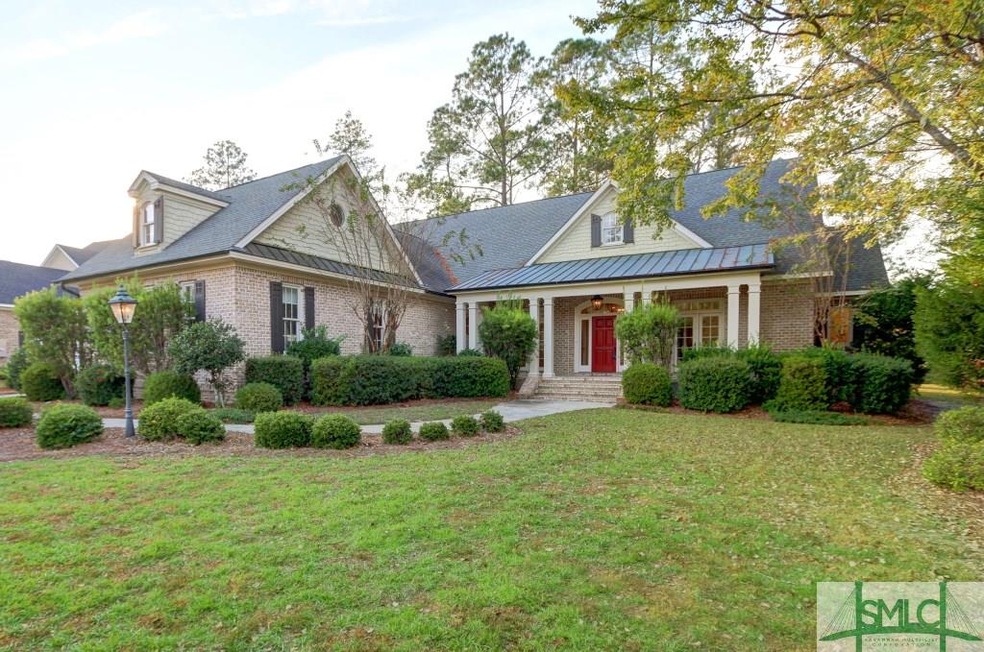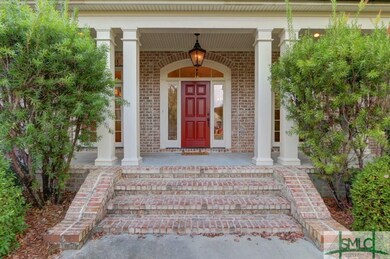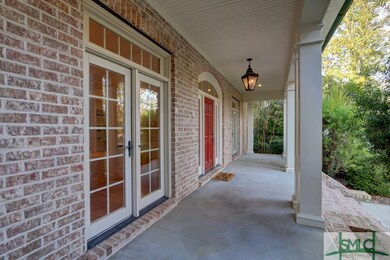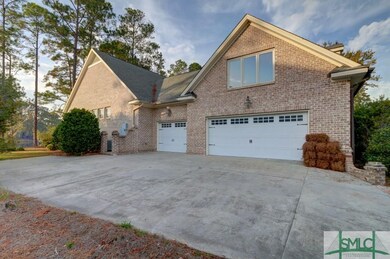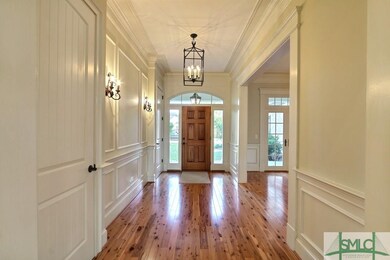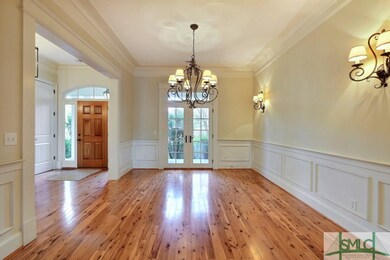
21 Grand Lake Cir Savannah, GA 31405
Southbridge NeighborhoodHighlights
- Lake Front
- Fitness Center
- Community Lake
- Golf Course Community
- Primary Bedroom Suite
- Clubhouse
About This Home
As of March 2018Stunning Lowcountry Home that offers 4 bedrooms and 4.5 bathrooms overlooking the Grand Lake in Southbridge. If you are looking for a custom home……Look No Further! Extra-large Family Room with built-ins, vaulted ceilings, and fireplace. Your Gourmet Kitchen is open with plenty of working space for parties and this flows into the oversized dining room with plenty of molding throughout. One of a kind sunroom which is open, bright, overlooking the lake. Main level of this home features a very large/private master with two other oversized bedrooms and baths. Upstairs you will find the 4th bedroom which is large enough to be two rooms and a full bath. Must See to Appreciate! Possible rental opportunity - $2500 per month
Last Agent to Sell the Property
Southbridge Greater Sav Realty License #174812 Listed on: 12/01/2016
Home Details
Home Type
- Single Family
Est. Annual Taxes
- $7,609
Year Built
- Built in 2003 | Remodeled
Lot Details
- 0.48 Acre Lot
- Lot Dimensions are 98x152x119x41x169
- Lake Front
- Level Lot
- Sprinkler System
HOA Fees
- $40 Monthly HOA Fees
Home Design
- Traditional Architecture
- Low Country Architecture
- Brick Exterior Construction
- Raised Foundation
- Asphalt Roof
Interior Spaces
- 3,798 Sq Ft Home
- 1.5-Story Property
- Bookcases
- Recessed Lighting
- Wood Burning Fireplace
- Factory Built Fireplace
- Fireplace Features Masonry
- Gas Fireplace
- Double Pane Windows
- Great Room with Fireplace
- 2 Fireplaces
- Breakfast Room
Kitchen
- Breakfast Bar
- Self-Cleaning Oven
- Cooktop with Range Hood
- Microwave
- Dishwasher
- Kitchen Island
Bedrooms and Bathrooms
- 4 Bedrooms
- Primary Bedroom on Main
- Fireplace in Primary Bedroom
- Primary Bedroom Suite
- Split Bedroom Floorplan
- Dual Vanity Sinks in Primary Bathroom
- Whirlpool Bathtub
- Separate Shower
Laundry
- Laundry Room
- Sink Near Laundry
- Washer and Dryer Hookup
Parking
- 3 Car Attached Garage
- Automatic Garage Door Opener
Outdoor Features
- Open Patio
- Front Porch
Schools
- Gould Elementary School
- West Chatham Middle School
- New Hampstead High School
Utilities
- Forced Air Heating and Cooling System
- 110 Volts
- Electric Water Heater
- Cable TV Available
Listing and Financial Details
- Assessor Parcel Number 1-1009C-04-019
Community Details
Overview
- Southbridge HOA, Phone Number (912) 354-2205
- Community Lake
Amenities
- Clubhouse
Recreation
- Golf Course Community
- Tennis Courts
- Community Playground
- Fitness Center
- Community Pool
- Park
- Jogging Path
Ownership History
Purchase Details
Home Financials for this Owner
Home Financials are based on the most recent Mortgage that was taken out on this home.Purchase Details
Home Financials for this Owner
Home Financials are based on the most recent Mortgage that was taken out on this home.Purchase Details
Purchase Details
Similar Homes in the area
Home Values in the Area
Average Home Value in this Area
Purchase History
| Date | Type | Sale Price | Title Company |
|---|---|---|---|
| Warranty Deed | $535,000 | -- | |
| Warranty Deed | $500,000 | -- | |
| Deed | -- | -- | |
| Warranty Deed | $673,500 | -- |
Mortgage History
| Date | Status | Loan Amount | Loan Type |
|---|---|---|---|
| Open | $420,000 | New Conventional | |
| Closed | $428,000 | New Conventional | |
| Previous Owner | $400,000 | New Conventional |
Property History
| Date | Event | Price | Change | Sq Ft Price |
|---|---|---|---|---|
| 03/16/2018 03/16/18 | Sold | $535,000 | -5.3% | $141 / Sq Ft |
| 02/25/2018 02/25/18 | Pending | -- | -- | -- |
| 01/22/2018 01/22/18 | For Sale | $565,000 | +13.0% | $149 / Sq Ft |
| 05/26/2017 05/26/17 | Sold | $500,000 | -4.8% | $132 / Sq Ft |
| 03/13/2017 03/13/17 | Pending | -- | -- | -- |
| 12/01/2016 12/01/16 | For Sale | $525,000 | -- | $138 / Sq Ft |
Tax History Compared to Growth
Tax History
| Year | Tax Paid | Tax Assessment Tax Assessment Total Assessment is a certain percentage of the fair market value that is determined by local assessors to be the total taxable value of land and additions on the property. | Land | Improvement |
|---|---|---|---|---|
| 2024 | $8,029 | $312,600 | $74,000 | $238,600 |
| 2023 | $7,083 | $293,200 | $74,000 | $219,200 |
| 2022 | $7,348 | $253,800 | $59,200 | $194,600 |
| 2021 | $7,438 | $213,160 | $47,360 | $165,800 |
| 2020 | $7,808 | $210,480 | $47,360 | $163,120 |
| 2019 | $7,929 | $214,000 | $44,940 | $169,060 |
| 2018 | $7,434 | $200,000 | $43,600 | $156,400 |
| 2017 | $7,077 | $200,120 | $47,360 | $152,760 |
| 2016 | $7,608 | $226,080 | $47,360 | $178,720 |
| 2015 | $7,685 | $228,040 | $47,040 | $181,000 |
| 2014 | $11,366 | $230,600 | $0 | $0 |
Agents Affiliated with this Home
-
Christina McIntosh

Seller's Agent in 2018
Christina McIntosh
McIntosh Realty Team LLC
(912) 272-3463
3 in this area
214 Total Sales
-
Gail Toler

Buyer's Agent in 2018
Gail Toler
The Landings Company
(912) 695-6381
78 Total Sales
-
Tripp Butler

Seller's Agent in 2017
Tripp Butler
Southbridge Greater Sav Realty
(912) 856-8685
111 in this area
188 Total Sales
-
Alex Canfield

Buyer's Agent in 2017
Alex Canfield
Realty One Group Inclusion
(912) 398-5414
40 Total Sales
Map
Source: Savannah Multi-List Corporation
MLS Number: 164914
APN: 11009C04019
- 11 White Oak Bluff
- 765 Southbridge Blvd
- 0 Woodside Cove
- 1 Southernwood Place
- 1203 Woodside Ridge
- 103 Sabal Ln
- 101 Sabal Ln
- 115 Greenview Dr
- 9 Wood Duck Dr
- 132 Kraft Kove
- 145 Kraft Kove
- 141 Kraft Kove
- 138 Kraft Kove
- 156 Kraft Kove
- 160 Kraft Kove
- 185 Trail Creek Ln
- 15 Lindenhill Ct
- 108 Buttermere Way
- 21 Crestwood Dr
- 1001 Easthaven Blvd
