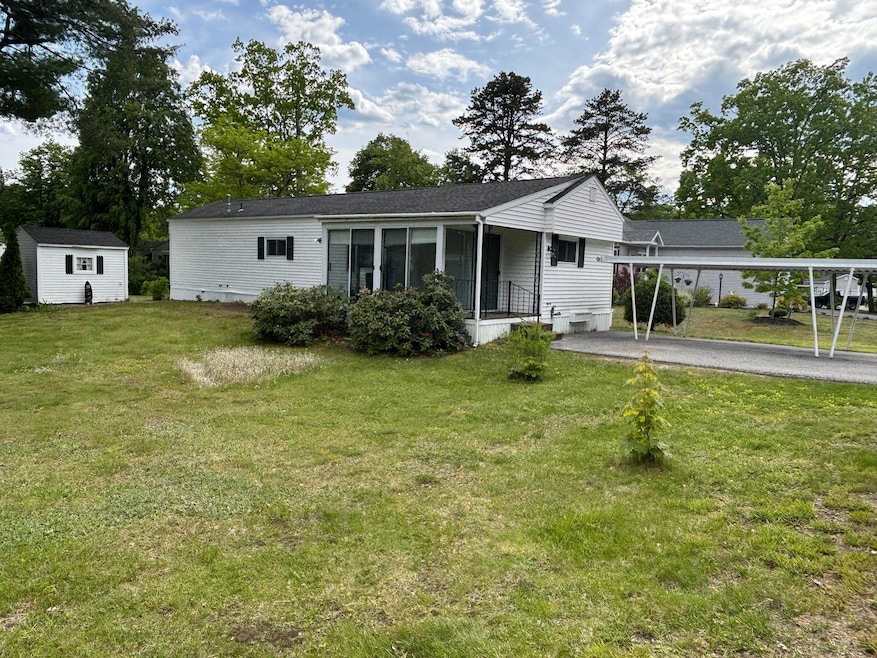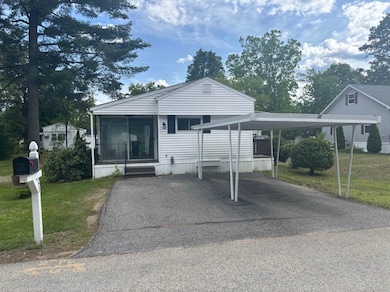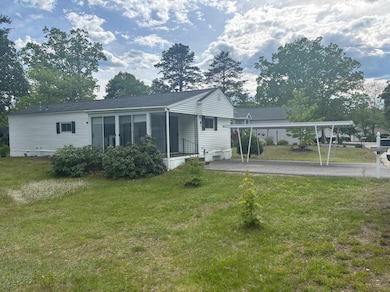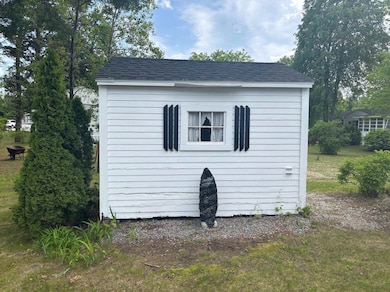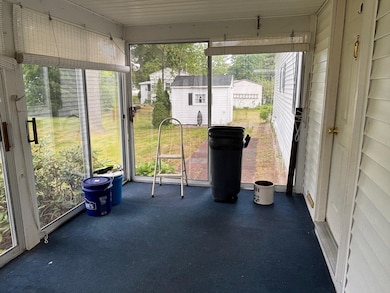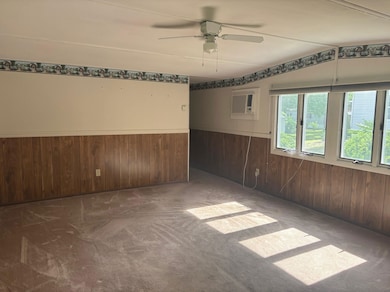
21 Greenwich Trail Concord, NH 03301
South End NeighborhoodEstimated payment $809/month
Highlights
- Hot Property
- Enclosed patio or porch
- Bathroom on Main Level
- Combination Kitchen and Living
- Natural Light
- 4-minute walk to Russell F Martin Memorial Park
About This Home
Welcome to 21 Greenwich Trail ! This neat and clean home has been lovingly maintained by the long time owner and is located in the desirable Crestwood community , a pet friendly park with no age restrictions. The spacious Living Room is open to the bright Kitchen with sliders to the side porch and Laundry area. The three season Sun Room offers an additional 104 SF of bonus living space and overlooks the large yard. There are two Bedrooms, including the Primary, with direct access to the Bathroom with walk-in shower. Situated on a lovely landscaped lot in a convenient Concord location, close to down town, shopping and high way access. Easy to show and quick close is possible.
Property Details
Home Type
- Mobile/Manufactured
Est. Annual Taxes
- $1,636
Year Built
- Built in 1970
Lot Details
- Level Lot
- Garden
Home Design
- Shingle Roof
- Vinyl Siding
Interior Spaces
- Property has 1 Level
- Ceiling Fan
- Natural Light
- Combination Kitchen and Living
- Range Hood
Flooring
- Carpet
- Laminate
Bedrooms and Bathrooms
- 2 Bedrooms
- Bathroom on Main Level
- 1 Bathroom
Laundry
- Laundry on main level
- Dryer
- Washer
Parking
- Carport
- Driveway
- Paved Parking
- Off-Street Parking
Outdoor Features
- Enclosed patio or porch
- Shed
Schools
- Mill Brook/Broken Ground Elementary School
- Rundlett Middle School
- Concord High School
Mobile Home
- Single Wide
Utilities
- Hot Water Heating System
- Gas Available
- High Speed Internet
Listing and Financial Details
- Legal Lot and Block 266 / Z4
- Assessor Parcel Number 781
Map
Home Values in the Area
Average Home Value in this Area
Property History
| Date | Event | Price | Change | Sq Ft Price |
|---|---|---|---|---|
| 05/31/2025 05/31/25 | For Sale | $119,900 | -- | $153 / Sq Ft |
About the Listing Agent

Stephen is owner/broker of CENTURY 21 Circa 72, Inc. and CENTURY 21 Thompson Real Estate. Steve is committed to offering personal and exceptional service to his clients.
Steve has lived in New Hampshire all of his life and has worked in the real estate business since 1985. He knows New Hampshire and he knows Real Estate. He has the perspective needed to guide you through your home buying and selling experience. Over the years, he has helped thousands of families find the right home in
Stephen's Other Listings
Source: PrimeMLS
MLS Number: 5043974
