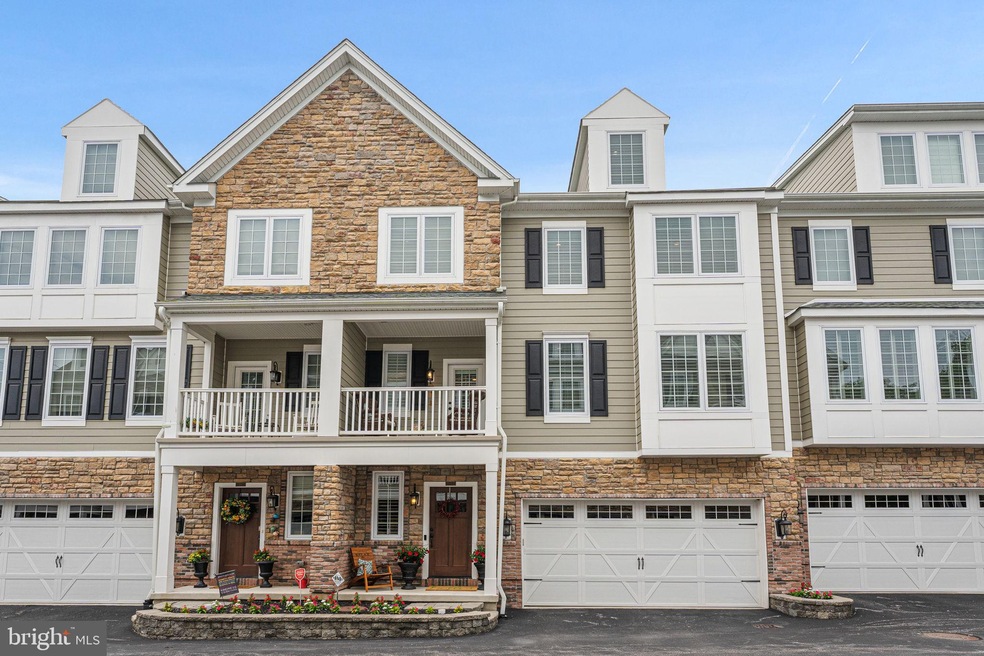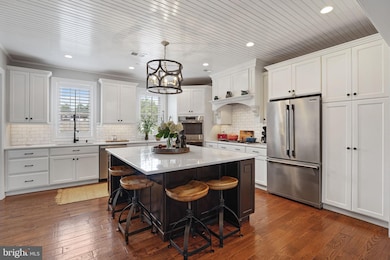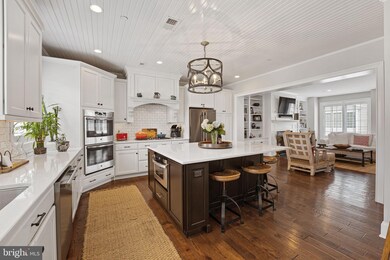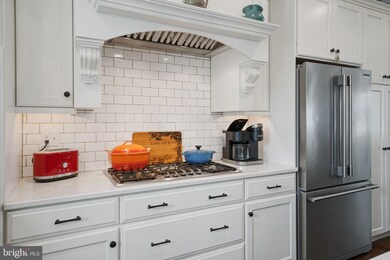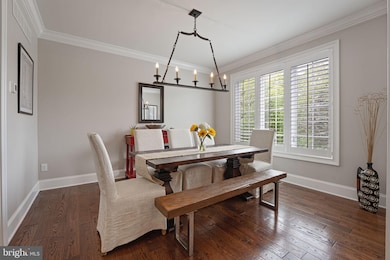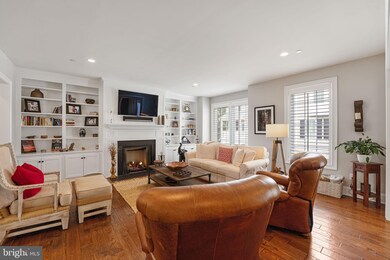
21 Grey Ct Berwyn, PA 19312
Highlights
- Open Floorplan
- Carriage House
- Upgraded Countertops
- Hillside Elementary School Rated A+
- Wood Flooring
- Built-In Double Oven
About This Home
As of September 2023Fantastic opportunity to own this newer carriage home in the quaint village of Berwyn, walking distance to shops, numerous restaurants, the Upper Main Line YMCA as well as the Daylesford and Berwyn train stations. Take advantage of this peaceful carefree lifestyle where the association takes care of the work for you. This spacious home boasts over 3,000 square feet of highly upgraded living space and features four beautifully finished levels accessed by a stunning oak staircase as well as a four stop ELEVATOR. Each level of the home is open and bright with an abundance of windows. The first three floors have glistening upgraded wide plank hardwood floors that are stunning. The main level includes a chef’s kitchen with a massive island, quartz countertops, high-end appliances and open family room and dining room. You will find custom lighting and plantation shutters throughout the home. Each of the three bedrooms has it’s own full bathroom. Currently, there is a den on the lower level which could easily be used as a fourth bedroom. The owner’s suite has a separate versatile sitting area which could be used as an office or a small gym, his and her walk-in closets, and a huge owner’s bath with high end finishes including a clawfoot tub and spa-like shower. Enjoy the numerous private outdoor spaces available on many levels of the home, one of which is a large roof-top deck. The original owner spared no expense on custom upgrades which are in excess of $100,000. This wonderful small scale community of twelve carriage homes is in the heart of the Main Line close to many shopping centers and grocery stores with easy access to major highways and also located in the award winning Tredyffrin-Easttown school district.
Last Agent to Sell the Property
Keller Williams Real Estate -Exton License #RS224999L Listed on: 07/09/2021

Townhouse Details
Home Type
- Townhome
Est. Annual Taxes
- $10,190
Year Built
- Built in 2017
Lot Details
- 1,104 Sq Ft Lot
- Property is in excellent condition
HOA Fees
- $350 Monthly HOA Fees
Parking
- 2 Car Direct Access Garage
- Garage Door Opener
Home Design
- Carriage House
- Colonial Architecture
- Contemporary Architecture
- Aluminum Siding
- Stone Siding
- Vinyl Siding
Interior Spaces
- 3,318 Sq Ft Home
- Property has 4 Levels
- 1 Elevator
- Open Floorplan
- Built-In Features
- Crown Molding
- Wainscoting
- Ceiling Fan
- Recessed Lighting
- Fireplace Mantel
- Gas Fireplace
- Window Treatments
- Family Room Off Kitchen
- Dining Area
- Basement Fills Entire Space Under The House
- Home Security System
- Laundry on lower level
Kitchen
- Eat-In Kitchen
- Built-In Double Oven
- Gas Oven or Range
- Six Burner Stove
- Built-In Range
- Range Hood
- Built-In Microwave
- Dishwasher
- Stainless Steel Appliances
- Kitchen Island
- Upgraded Countertops
- Disposal
Flooring
- Wood
- Carpet
Bedrooms and Bathrooms
- 3 Bedrooms
- Walk-In Closet
- Soaking Tub
- Walk-in Shower
Accessible Home Design
- Accessible Elevator Installed
Utilities
- Forced Air Heating and Cooling System
- Natural Gas Water Heater
Listing and Financial Details
- Tax Lot 0036.0300
- Assessor Parcel Number 43-10L-0036.0300
Community Details
Overview
- $1,000 Capital Contribution Fee
- Association fees include common area maintenance, snow removal, trash, insurance
Security
- Fire Sprinkler System
Ownership History
Purchase Details
Home Financials for this Owner
Home Financials are based on the most recent Mortgage that was taken out on this home.Purchase Details
Home Financials for this Owner
Home Financials are based on the most recent Mortgage that was taken out on this home.Similar Home in Berwyn, PA
Home Values in the Area
Average Home Value in this Area
Purchase History
| Date | Type | Sale Price | Title Company |
|---|---|---|---|
| Deed | $925,000 | Trident Land Transfer | |
| Deed | $727,500 | First American Mortgage Sln |
Mortgage History
| Date | Status | Loan Amount | Loan Type |
|---|---|---|---|
| Previous Owner | $36,375 | Credit Line Revolving | |
| Previous Owner | $545,625 | New Conventional |
Property History
| Date | Event | Price | Change | Sq Ft Price |
|---|---|---|---|---|
| 09/25/2023 09/25/23 | Sold | $925,000 | +16.4% | $279 / Sq Ft |
| 07/09/2023 07/09/23 | Pending | -- | -- | -- |
| 07/08/2023 07/08/23 | For Sale | $795,000 | +9.3% | $240 / Sq Ft |
| 09/15/2021 09/15/21 | Sold | $727,500 | +4.1% | $219 / Sq Ft |
| 07/13/2021 07/13/21 | Pending | -- | -- | -- |
| 07/09/2021 07/09/21 | For Sale | $699,000 | -- | $211 / Sq Ft |
Tax History Compared to Growth
Tax History
| Year | Tax Paid | Tax Assessment Tax Assessment Total Assessment is a certain percentage of the fair market value that is determined by local assessors to be the total taxable value of land and additions on the property. | Land | Improvement |
|---|---|---|---|---|
| 2024 | $11,351 | $322,260 | $102,150 | $220,110 |
| 2023 | $10,662 | $322,260 | $102,150 | $220,110 |
| 2022 | $10,387 | $322,260 | $102,150 | $220,110 |
| 2021 | $10,190 | $322,260 | $102,150 | $220,110 |
| 2020 | $9,909 | $322,260 | $102,150 | $220,110 |
| 2019 | $9,596 | $322,260 | $102,150 | $220,110 |
| 2018 | $9,406 | $322,260 | $102,150 | $220,110 |
Agents Affiliated with this Home
-
Laura Caterson

Seller's Agent in 2023
Laura Caterson
BHHS Fox & Roach
(610) 212-3779
174 Total Sales
-
Dana Zdancewicz

Seller Co-Listing Agent in 2023
Dana Zdancewicz
BHHS Fox & Roach
(610) 804-1834
166 Total Sales
-
Susan Blumenthal

Buyer's Agent in 2023
Susan Blumenthal
BHHS Fox & Roach
(610) 909-1904
63 Total Sales
-
Scott Stephens

Seller's Agent in 2021
Scott Stephens
Keller Williams Real Estate -Exton
(610) 733-7117
30 Total Sales
Map
Source: Bright MLS
MLS Number: PACT2002278
APN: 43-10L-0036.0300
- 909 Old Lancaster Rd
- 27 Manchester Ct
- 1065 Old Lancaster Rd
- 1122 Sheffield Dr
- 875 Old State Rd
- 12 Oak Knoll Dr Unit A12
- 26 Robins Ln
- 648 Spruce Ln
- 1359 Berwyn Paoli Rd
- 553 Woodside Ave
- 30 Oak Ln
- 55 Dayleview Rd
- 813 Old State Rd
- 25 Bodine Rd
- 0 (29) Greene Rd
- 805 Old State Rd
- 1421 Pennsylvania Ave
- 400 Waynesbrooke Rd Unit 141
- 317 Greene Rd
- 1420 Pennsylvania Ave
