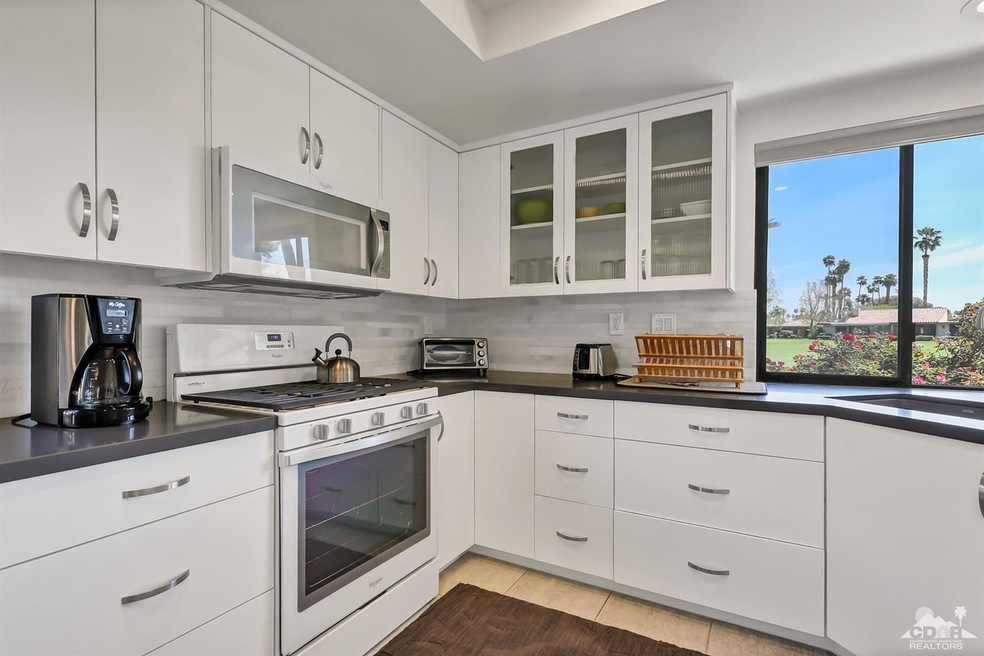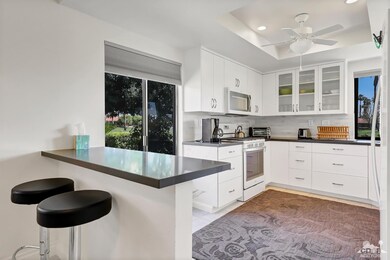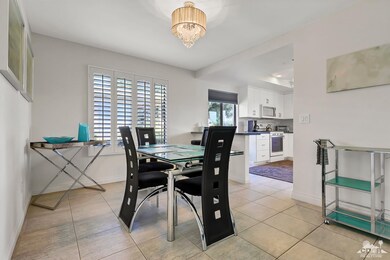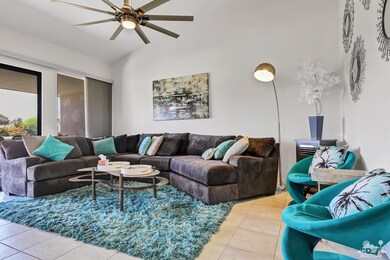
Highlights
- Golf Course Community
- Heated Spa
- Primary Bedroom Suite
- Fitness Center
- Gourmet Kitchen
- Panoramic View
About This Home
As of April 2025PRICE REDUCTION Beautiful Barcelona, Completely updated with new kitchen and baths. Contemporary and bright with tons of natural light. This spacious freshly painted 3 BD, 2 BA is clean and comfortable. The large open concept dining room and living room with valued ceiling and fireplace features fabulous golf course and mountain views. Right off the living room there is expansive patio space to enjoy desert outdoor living at it's finest. The sunny kitchen has ample cabinetry and corner windows to take in the view. The newly renovated master bathroom features dual vanities and a large shower. There is neutral tile in entry, kitchen and baths. Sunrise Country Club is a guard-gated community with 746 residential condos, an 18 hole golf course, 13 championship tennis courts, and 21 swimming pools. Club amenities include golf, tennis, fitness center, clubhouse dining room & grill.
Last Agent to Sell the Property
Bennion Deville Homes License #01104776 Listed on: 04/08/2019

Property Details
Home Type
- Condominium
Est. Annual Taxes
- $5,152
Year Built
- Built in 1975
Lot Details
- End Unit
- Northeast Facing Home
- Lawn
HOA Fees
Parking
- 2 Car Attached Garage
Property Views
- Panoramic
- Golf Course
- Mountain
Home Design
- Turnkey
- Slab Foundation
- Tile Roof
- Stucco Exterior
Interior Spaces
- 1,581 Sq Ft Home
- 1-Story Property
- Ceiling Fan
- Gas Log Fireplace
- Double Door Entry
- Living Room with Fireplace
- Formal Dining Room
Kitchen
- Gourmet Kitchen
- Updated Kitchen
- Breakfast Bar
- Electric Oven
- Gas Range
- Range Hood
- Recirculated Exhaust Fan
- <<microwave>>
- Dishwasher
- Quartz Countertops
- Disposal
Flooring
- Carpet
- Ceramic Tile
Bedrooms and Bathrooms
- 3 Bedrooms
- Primary Bedroom Suite
- Walk-In Closet
- Two Primary Bathrooms
- 2 Full Bathrooms
- Tile Bathroom Countertop
- Shower Only
Laundry
- Laundry Room
- Dryer
Pool
- Heated Spa
- In Ground Spa
- Gunite Pool
Utilities
- Forced Air Heating and Cooling System
- Heating System Uses Natural Gas
- Property is located within a water district
- Cable TV Available
Additional Features
- Covered patio or porch
- Ground Level
Listing and Financial Details
- Assessor Parcel Number 684511017
Community Details
Overview
- Association fees include clubhouse, security, insurance, cable TV
- Sunrise Country Club Subdivision
- On-Site Maintenance
- Community Lake
- Planned Unit Development
Amenities
- Banquet Facilities
- Meeting Room
- Card Room
Recreation
- Golf Course Community
- Tennis Courts
- Fitness Center
- Community Pool
Pet Policy
- Pet Restriction
Security
- Resident Manager or Management On Site
- Controlled Access
- Gated Community
Ownership History
Purchase Details
Home Financials for this Owner
Home Financials are based on the most recent Mortgage that was taken out on this home.Purchase Details
Home Financials for this Owner
Home Financials are based on the most recent Mortgage that was taken out on this home.Purchase Details
Home Financials for this Owner
Home Financials are based on the most recent Mortgage that was taken out on this home.Purchase Details
Similar Homes in the area
Home Values in the Area
Average Home Value in this Area
Purchase History
| Date | Type | Sale Price | Title Company |
|---|---|---|---|
| Grant Deed | $575,000 | First American Title | |
| Grant Deed | $350,000 | Orange Coast Title Company | |
| Grant Deed | $205,000 | Orange Coast Title Co | |
| Grant Deed | $140,000 | First American Title Co |
Mortgage History
| Date | Status | Loan Amount | Loan Type |
|---|---|---|---|
| Previous Owner | $163,500 | New Conventional | |
| Previous Owner | $199,600 | Credit Line Revolving | |
| Previous Owner | $93,000 | Unknown | |
| Previous Owner | $105,500 | Unknown | |
| Previous Owner | $103,000 | Unknown |
Property History
| Date | Event | Price | Change | Sq Ft Price |
|---|---|---|---|---|
| 04/09/2025 04/09/25 | Sold | $575,000 | -2.4% | $364 / Sq Ft |
| 03/27/2025 03/27/25 | Pending | -- | -- | -- |
| 03/05/2025 03/05/25 | Price Changed | $589,000 | -1.0% | $373 / Sq Ft |
| 02/13/2025 02/13/25 | For Sale | $595,000 | +70.0% | $376 / Sq Ft |
| 09/27/2019 09/27/19 | Sold | $350,000 | -4.1% | $221 / Sq Ft |
| 08/30/2019 08/30/19 | Pending | -- | -- | -- |
| 07/31/2019 07/31/19 | Price Changed | $365,000 | -2.1% | $231 / Sq Ft |
| 06/26/2019 06/26/19 | Price Changed | $373,000 | -1.8% | $236 / Sq Ft |
| 05/11/2019 05/11/19 | Price Changed | $379,900 | -99.9% | $240 / Sq Ft |
| 05/08/2019 05/08/19 | Price Changed | $379,900,000 | +97560.7% | $240,291 / Sq Ft |
| 04/08/2019 04/08/19 | For Sale | $389,000 | +89.8% | $246 / Sq Ft |
| 07/19/2016 07/19/16 | Sold | $205,000 | -8.7% | $130 / Sq Ft |
| 06/17/2016 06/17/16 | Pending | -- | -- | -- |
| 06/09/2016 06/09/16 | Price Changed | $224,500 | -0.2% | $142 / Sq Ft |
| 05/09/2016 05/09/16 | Price Changed | $225,000 | -4.5% | $142 / Sq Ft |
| 05/06/2016 05/06/16 | Price Changed | $235,500 | -0.2% | $149 / Sq Ft |
| 04/19/2016 04/19/16 | Price Changed | $236,000 | -0.2% | $149 / Sq Ft |
| 04/15/2016 04/15/16 | Price Changed | $236,500 | -0.2% | $150 / Sq Ft |
| 03/28/2016 03/28/16 | Price Changed | $237,000 | -0.2% | $150 / Sq Ft |
| 03/21/2016 03/21/16 | Price Changed | $237,500 | -0.2% | $150 / Sq Ft |
| 03/10/2016 03/10/16 | Price Changed | $238,000 | +1.7% | $151 / Sq Ft |
| 02/25/2016 02/25/16 | Price Changed | $234,000 | -2.1% | $148 / Sq Ft |
| 02/02/2016 02/02/16 | Price Changed | $239,000 | -7.7% | $151 / Sq Ft |
| 10/13/2015 10/13/15 | For Sale | $259,000 | -- | $164 / Sq Ft |
Tax History Compared to Growth
Tax History
| Year | Tax Paid | Tax Assessment Tax Assessment Total Assessment is a certain percentage of the fair market value that is determined by local assessors to be the total taxable value of land and additions on the property. | Land | Improvement |
|---|---|---|---|---|
| 2023 | $5,152 | $367,909 | $40,468 | $327,441 |
| 2022 | $5,069 | $360,696 | $39,675 | $321,021 |
| 2021 | $4,946 | $353,625 | $38,898 | $314,727 |
| 2020 | $4,790 | $350,000 | $38,500 | $311,500 |
| 2019 | $3,095 | $213,281 | $74,648 | $138,633 |
| 2018 | $3,043 | $209,100 | $73,185 | $135,915 |
| 2017 | $3,001 | $205,000 | $71,750 | $133,250 |
| 2016 | $2,642 | $185,385 | $46,342 | $139,043 |
| 2015 | $2,557 | $182,602 | $45,647 | $136,955 |
| 2014 | $2,538 | $179,026 | $44,753 | $134,273 |
Agents Affiliated with this Home
-
Encore Premier Group

Seller's Agent in 2025
Encore Premier Group
Bennion Deville Homes
(760) 328-8898
97 in this area
312 Total Sales
-
David Cardoza

Seller Co-Listing Agent in 2025
David Cardoza
Bennion Deville Homes Sunrise Country Club
(760) 565-1409
99 in this area
114 Total Sales
-
Brandy Valentine

Buyer's Agent in 2025
Brandy Valentine
HomeSmart
(760) 567-5400
1 in this area
51 Total Sales
-
Gail Anderson

Seller's Agent in 2019
Gail Anderson
Bennion Deville Homes
(760) 773-4464
24 Total Sales
-
N
Seller's Agent in 2016
Nikki Reisman
Bennion Deville Homes
-
D
Buyer's Agent in 2016
Diane Williams
Out Side Broker Office
Map
Source: California Desert Association of REALTORS®
MLS Number: 219010701
APN: 684-511-017






