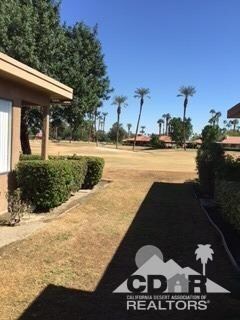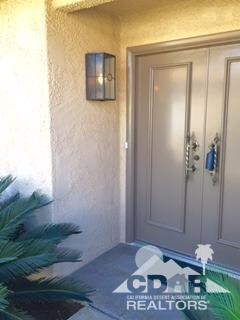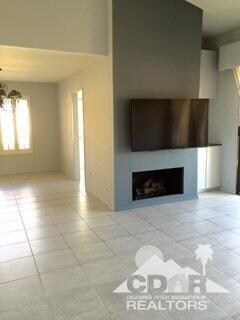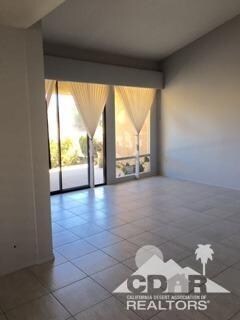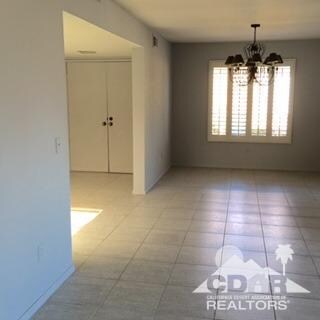
Highlights
- On Golf Course
- Heated In Ground Pool
- Gated Community
- Fitness Center
- Primary Bedroom Suite
- Open Floorplan
About This Home
As of April 2025Owners want this property sold and are offering 6 months of HOA dues with an acceptable offer. Price lowered. This is a well maintained Barcelona Model in Sunrise Country Club...2 bedrooms plus den (3rd bedroom) East facing over the golf course with VIEWS, indoor laundry, 2 car garage, kitchen overlooking the fairway. 18' tiles, berber carpeting, flat screen over renovated fireplace give this home a contemporary feel...NO POPCORN, repainted and DILIGENTLY MAINTAINED this home is move in ready. Sunrise Country Club is at the center of everything and has 746 homes, a pool at every corner, tennis courts and an excellent tennis program. It even has several pickle ball courts. Guard gated and well cared for. The Club is across the street from Eisenhower Medical, just blocks from The River (movies, dining, shopping) and 15 minutes from Palm Springs and the airport.
Last Agent to Sell the Property
Nikki Reisman
Bennion Deville Homes License #01444018 Listed on: 10/13/2015
Last Buyer's Agent
Diane Williams
Out Side Broker Office
Property Details
Home Type
- Condominium
Est. Annual Taxes
- $5,152
Year Built
- Built in 1975
Lot Details
- On Golf Course
- End Unit
- Northeast Facing Home
- Sprinklers on Timer
HOA Fees
Parking
- 2 Car Direct Access Garage
Home Design
- Slab Foundation
- Tile Roof
- Stucco Exterior
Interior Spaces
- 1,581 Sq Ft Home
- 1-Story Property
- Open Floorplan
- Bar
- Dry Bar
- Cathedral Ceiling
- Gas Log Fireplace
- Blinds
- Double Door Entry
- Living Room with Fireplace
- Dining Room
- Golf Course Views
Kitchen
- Breakfast Area or Nook
- Electric Oven
- Electric Cooktop
- Range Hood
- Dishwasher
- Tile Countertops
- Disposal
Flooring
- Carpet
- Ceramic Tile
Bedrooms and Bathrooms
- 3 Bedrooms
- Primary Bedroom Suite
- 2 Full Bathrooms
Laundry
- Laundry Room
- Dryer
- Washer
- 220 Volts In Laundry
Pool
- Heated In Ground Pool
- In Ground Spa
- Gunite Spa
- Gunite Pool
Outdoor Features
- Concrete Porch or Patio
Utilities
- Forced Air Heating and Cooling System
- Heating System Uses Natural Gas
- 220 Volts in Garage
- Property is located within a water district
- Gas Water Heater
- Cable TV Available
Listing and Financial Details
- Assessor Parcel Number 684511017
Community Details
Overview
- Association fees include building & grounds, security, insurance, cable TV, clubhouse
- 749 Units
- Sunrise Country Club Subdivision
- On-Site Maintenance
- Community Lake
Amenities
- Clubhouse
- Banquet Facilities
- Meeting Room
- Card Room
Recreation
- Golf Course Community
- Tennis Courts
- Fitness Center
- Community Pool
- Community Spa
Pet Policy
- Pet Restriction
- Pet Size Limit
- Breed Restrictions
Security
- Resident Manager or Management On Site
- Controlled Access
- Gated Community
Ownership History
Purchase Details
Home Financials for this Owner
Home Financials are based on the most recent Mortgage that was taken out on this home.Purchase Details
Home Financials for this Owner
Home Financials are based on the most recent Mortgage that was taken out on this home.Purchase Details
Home Financials for this Owner
Home Financials are based on the most recent Mortgage that was taken out on this home.Purchase Details
Similar Homes in Rancho Mirage, CA
Home Values in the Area
Average Home Value in this Area
Purchase History
| Date | Type | Sale Price | Title Company |
|---|---|---|---|
| Grant Deed | $575,000 | First American Title | |
| Grant Deed | $350,000 | Orange Coast Title Company | |
| Grant Deed | $205,000 | Orange Coast Title Co | |
| Grant Deed | $140,000 | First American Title Co |
Mortgage History
| Date | Status | Loan Amount | Loan Type |
|---|---|---|---|
| Previous Owner | $163,500 | New Conventional | |
| Previous Owner | $199,600 | Credit Line Revolving | |
| Previous Owner | $93,000 | Unknown | |
| Previous Owner | $105,500 | Unknown | |
| Previous Owner | $103,000 | Unknown |
Property History
| Date | Event | Price | Change | Sq Ft Price |
|---|---|---|---|---|
| 04/09/2025 04/09/25 | Sold | $575,000 | -2.4% | $364 / Sq Ft |
| 03/27/2025 03/27/25 | Pending | -- | -- | -- |
| 03/05/2025 03/05/25 | Price Changed | $589,000 | -1.0% | $373 / Sq Ft |
| 02/13/2025 02/13/25 | For Sale | $595,000 | +70.0% | $376 / Sq Ft |
| 09/27/2019 09/27/19 | Sold | $350,000 | -4.1% | $221 / Sq Ft |
| 08/30/2019 08/30/19 | Pending | -- | -- | -- |
| 07/31/2019 07/31/19 | Price Changed | $365,000 | -2.1% | $231 / Sq Ft |
| 06/26/2019 06/26/19 | Price Changed | $373,000 | -1.8% | $236 / Sq Ft |
| 05/11/2019 05/11/19 | Price Changed | $379,900 | -99.9% | $240 / Sq Ft |
| 05/08/2019 05/08/19 | Price Changed | $379,900,000 | +97560.7% | $240,291 / Sq Ft |
| 04/08/2019 04/08/19 | For Sale | $389,000 | +89.8% | $246 / Sq Ft |
| 07/19/2016 07/19/16 | Sold | $205,000 | -8.7% | $130 / Sq Ft |
| 06/17/2016 06/17/16 | Pending | -- | -- | -- |
| 06/09/2016 06/09/16 | Price Changed | $224,500 | -0.2% | $142 / Sq Ft |
| 05/09/2016 05/09/16 | Price Changed | $225,000 | -4.5% | $142 / Sq Ft |
| 05/06/2016 05/06/16 | Price Changed | $235,500 | -0.2% | $149 / Sq Ft |
| 04/19/2016 04/19/16 | Price Changed | $236,000 | -0.2% | $149 / Sq Ft |
| 04/15/2016 04/15/16 | Price Changed | $236,500 | -0.2% | $150 / Sq Ft |
| 03/28/2016 03/28/16 | Price Changed | $237,000 | -0.2% | $150 / Sq Ft |
| 03/21/2016 03/21/16 | Price Changed | $237,500 | -0.2% | $150 / Sq Ft |
| 03/10/2016 03/10/16 | Price Changed | $238,000 | +1.7% | $151 / Sq Ft |
| 02/25/2016 02/25/16 | Price Changed | $234,000 | -2.1% | $148 / Sq Ft |
| 02/02/2016 02/02/16 | Price Changed | $239,000 | -7.7% | $151 / Sq Ft |
| 10/13/2015 10/13/15 | For Sale | $259,000 | -- | $164 / Sq Ft |
Tax History Compared to Growth
Tax History
| Year | Tax Paid | Tax Assessment Tax Assessment Total Assessment is a certain percentage of the fair market value that is determined by local assessors to be the total taxable value of land and additions on the property. | Land | Improvement |
|---|---|---|---|---|
| 2023 | $5,152 | $367,909 | $40,468 | $327,441 |
| 2022 | $5,069 | $360,696 | $39,675 | $321,021 |
| 2021 | $4,946 | $353,625 | $38,898 | $314,727 |
| 2020 | $4,790 | $350,000 | $38,500 | $311,500 |
| 2019 | $3,095 | $213,281 | $74,648 | $138,633 |
| 2018 | $3,043 | $209,100 | $73,185 | $135,915 |
| 2017 | $3,001 | $205,000 | $71,750 | $133,250 |
| 2016 | $2,642 | $185,385 | $46,342 | $139,043 |
| 2015 | $2,557 | $182,602 | $45,647 | $136,955 |
| 2014 | $2,538 | $179,026 | $44,753 | $134,273 |
Agents Affiliated with this Home
-
Encore Premier Group

Seller's Agent in 2025
Encore Premier Group
Bennion Deville Homes
(760) 328-8898
97 in this area
312 Total Sales
-
David Cardoza

Seller Co-Listing Agent in 2025
David Cardoza
Bennion Deville Homes Sunrise Country Club
(760) 565-1409
99 in this area
114 Total Sales
-
Brandy Valentine

Buyer's Agent in 2025
Brandy Valentine
HomeSmart
(760) 567-5400
1 in this area
51 Total Sales
-
Gail Anderson

Seller's Agent in 2019
Gail Anderson
Bennion Deville Homes
(760) 773-4464
24 Total Sales
-
N
Seller's Agent in 2016
Nikki Reisman
Bennion Deville Homes
-
D
Buyer's Agent in 2016
Diane Williams
Out Side Broker Office
Map
Source: California Desert Association of REALTORS®
MLS Number: 215029728
APN: 684-511-017

