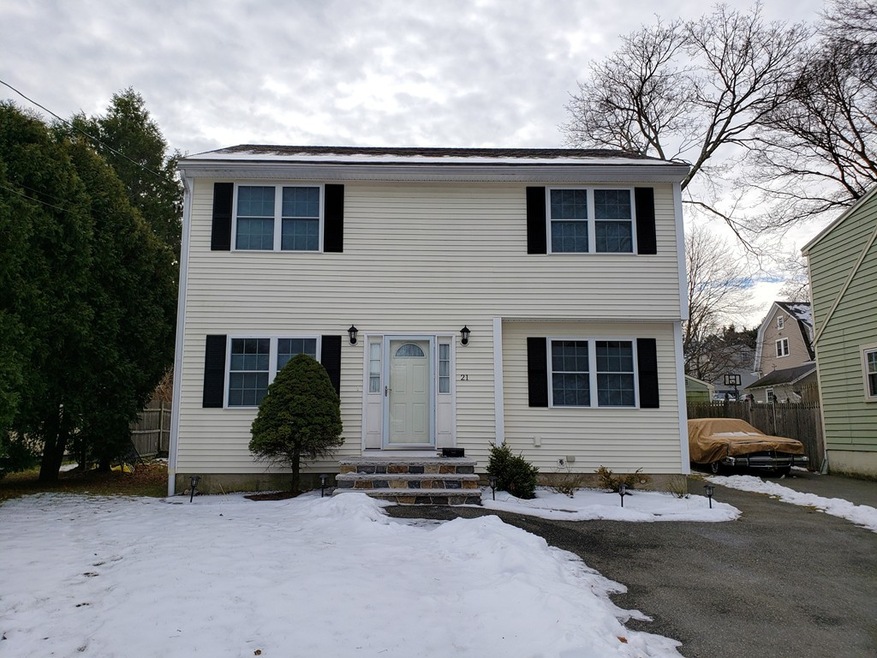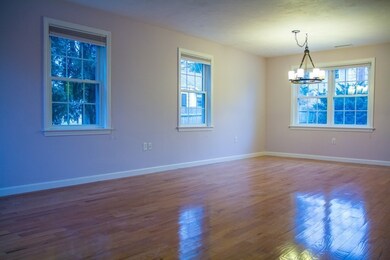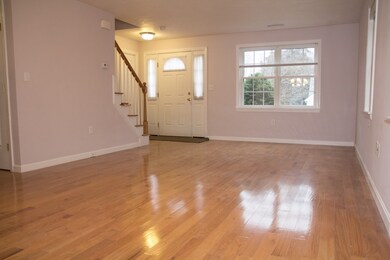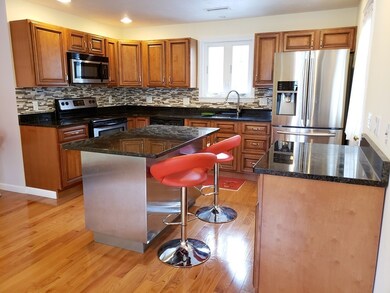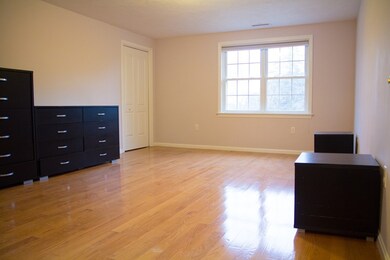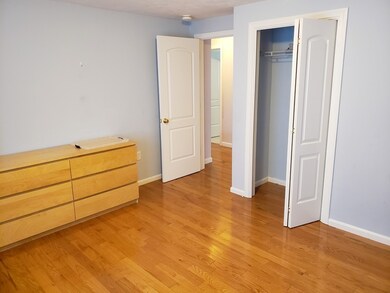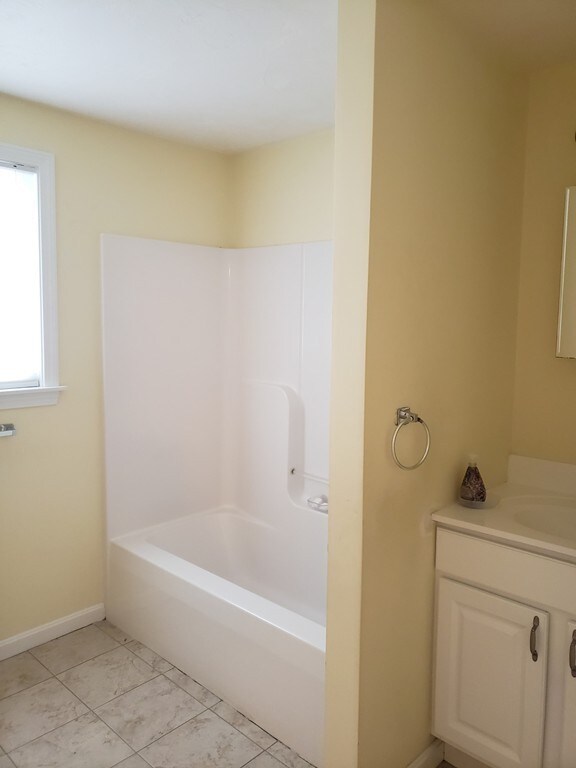
21 Hillside Ave Stoneham, MA 02180
Bear Hill NeighborhoodAbout This Home
As of July 2023Terrific Bear Hill location! This home when through a complete renovation down to the studs in 2009 and has been meticulously maintained. Amazingly efficient layout, sun-filled, not a square foot wasted. Open front to back Living room transitions to dining room, & a beautiful kitchen equipped with granite counter tops and large center island. Kitchen opens that up to the family room. All bedrooms are on the second level. Master suite has walk-in closet & master bath. Finished lower level has nice open layout and extremely versatile. Great backyard space with patio, ideal for summer BBQ. Convenient to major routes and all that Stoneham has to offer.
Last Agent to Sell the Property
Feng Yu
Lucas Realty Listed on: 02/27/2020
Last Buyer's Agent
Thomas Shea
Berkshire Hathaway HomeServices Commonwealth Real Estate

Home Details
Home Type
- Single Family
Est. Annual Taxes
- $7,974
Year Built
- Built in 1946
Lot Details
- Property is zoned RA
Utilities
- Forced Air Heating and Cooling System
- Heating System Uses Gas
Additional Features
- Basement
Listing and Financial Details
- Assessor Parcel Number M:11 B:000 L:161
Ownership History
Purchase Details
Home Financials for this Owner
Home Financials are based on the most recent Mortgage that was taken out on this home.Purchase Details
Home Financials for this Owner
Home Financials are based on the most recent Mortgage that was taken out on this home.Purchase Details
Similar Homes in Stoneham, MA
Home Values in the Area
Average Home Value in this Area
Purchase History
| Date | Type | Sale Price | Title Company |
|---|---|---|---|
| Not Resolvable | $640,000 | None Available | |
| Land Court Massachusetts | $413,000 | -- | |
| Land Court Massachusetts | $205,000 | -- |
Mortgage History
| Date | Status | Loan Amount | Loan Type |
|---|---|---|---|
| Open | $638,000 | Purchase Money Mortgage | |
| Closed | $501,000 | Stand Alone Refi Refinance Of Original Loan | |
| Closed | $504,000 | New Conventional | |
| Previous Owner | $299,900 | Stand Alone Refi Refinance Of Original Loan | |
| Previous Owner | $305,000 | Stand Alone Refi Refinance Of Original Loan | |
| Previous Owner | $313,000 | Purchase Money Mortgage |
Property History
| Date | Event | Price | Change | Sq Ft Price |
|---|---|---|---|---|
| 07/12/2023 07/12/23 | Sold | $797,500 | +3.7% | $377 / Sq Ft |
| 05/23/2023 05/23/23 | Pending | -- | -- | -- |
| 05/17/2023 05/17/23 | For Sale | $769,000 | +20.2% | $364 / Sq Ft |
| 04/15/2020 04/15/20 | Sold | $640,000 | +1.6% | $285 / Sq Ft |
| 02/29/2020 02/29/20 | Pending | -- | -- | -- |
| 02/27/2020 02/27/20 | For Sale | $629,900 | -- | $280 / Sq Ft |
Tax History Compared to Growth
Tax History
| Year | Tax Paid | Tax Assessment Tax Assessment Total Assessment is a certain percentage of the fair market value that is determined by local assessors to be the total taxable value of land and additions on the property. | Land | Improvement |
|---|---|---|---|---|
| 2025 | $7,974 | $779,500 | $350,000 | $429,500 |
| 2024 | $7,478 | $706,100 | $323,800 | $382,300 |
| 2023 | $7,283 | $656,100 | $297,500 | $358,600 |
| 2022 | $6,435 | $618,200 | $280,000 | $338,200 |
| 2021 | $6,450 | $596,100 | $262,500 | $333,600 |
| 2020 | $6,273 | $581,400 | $255,000 | $326,400 |
| 2019 | $6,179 | $550,700 | $243,000 | $307,700 |
| 2018 | $6,028 | $514,800 | $212,500 | $302,300 |
| 2017 | $6,250 | $504,400 | $192,000 | $312,400 |
| 2016 | $5,406 | $425,700 | $184,000 | $241,700 |
| 2015 | $5,412 | $417,600 | $184,000 | $233,600 |
| 2014 | $5,579 | $413,600 | $168,000 | $245,600 |
Agents Affiliated with this Home
-
T
Seller's Agent in 2023
Thomas Shea
Berkshire Hathaway HomeServices Commonwealth Real Estate
-
Vinh Nguyen
V
Buyer's Agent in 2023
Vinh Nguyen
Hilltop Realty
(617) 224-7628
1 in this area
3 Total Sales
-
F
Seller's Agent in 2020
Feng Yu
Lucas Realty
Map
Source: MLS Property Information Network (MLS PIN)
MLS Number: 72624842
APN: STON-000011-000000-000161
- 62 High St Unit Lot 1
- 62 High St Unit 3
- 62 High St Unit Lot 6
- 62 High St Unit Lot 12
- 62 High St Unit 4
- 62 High St Unit Lot 9
- 62 High St Unit Lot 11
- 62 High St Unit Lot 10
- 62 High St Unit Lot 13
- 11 Coventry Ln
- 17 Penny Ln
- 150 Main St Unit 12
- 0 Stonecroft Ave
- 68 Main St Unit 43C
- 212 Broadway St
- 15 Hopkins St
- 48 W Park Dr
- 39 Bartley St Unit 2
- 17 Melba Ln
- 6 Nelly St Unit 3
