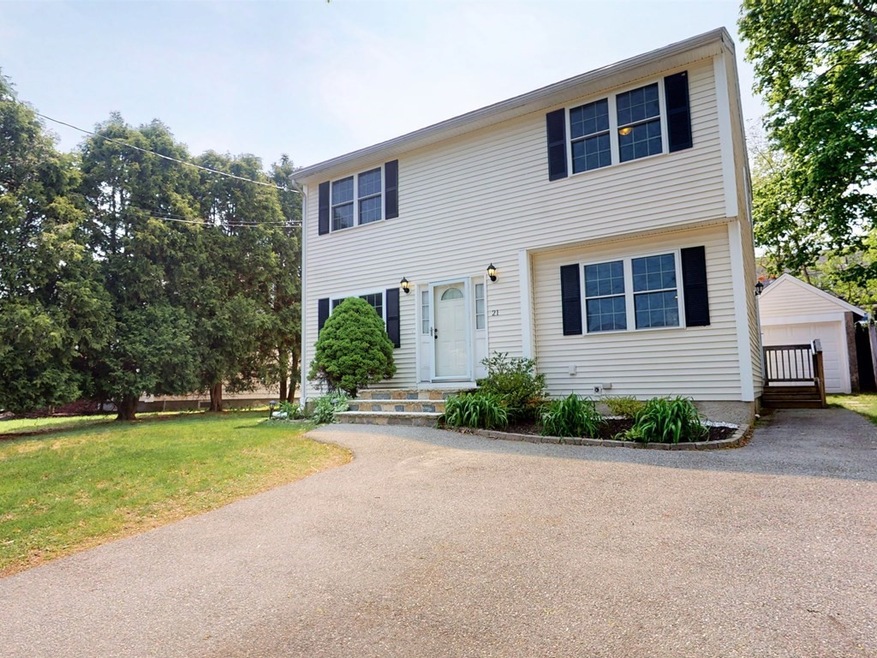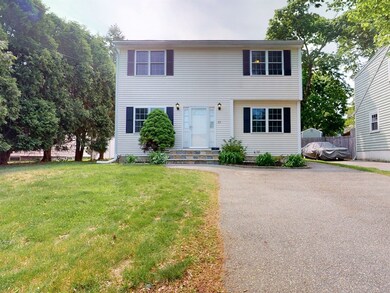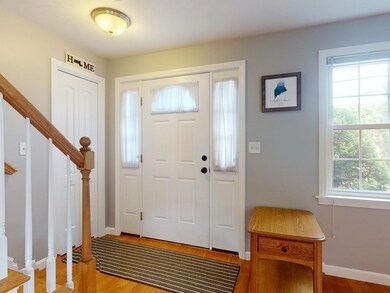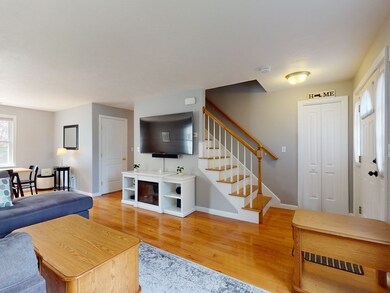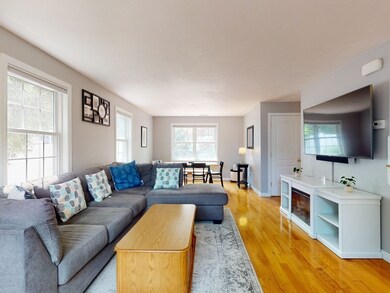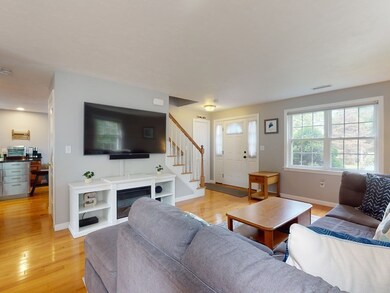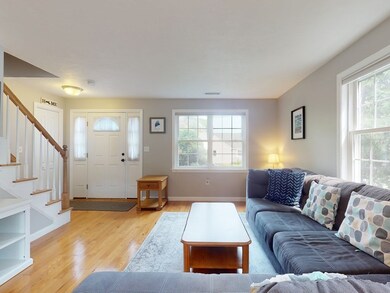
21 Hillside Ave Stoneham, MA 02180
Bear Hill NeighborhoodHighlights
- Golf Course Community
- Property is near public transit
- Bonus Room
- Colonial Architecture
- Wood Flooring
- 4-minute walk to Rounds Playground
About This Home
As of July 2023Welcome home to 21 Hillside Ave! This 3 bed, 2.5 bath colonial sits right in the terrific Bear Hill location of Stoneham. This home features a large front to back living room which leads into a beautiful kitchen and exudes a large amount of sunlight throughout! This kitchen, which includes a large center island, is perfectly equipped for large family dinners as it faces the open space dining room. All 3 bedrooms are on the 2nd floor and the master suite includes a walk in closet as well as a full master bath! The lower level can be used for entertaining, storage, or whatever your heart desires! The backyard patio is perfect for sitting outside on summer nights. This home is conveniently located to local shopping, golf courses, and just minutes from both routes 93 and 95! A few improvements include a new furnace in May 2020, new hot water heater (December 2020), french drain + sump pump system in the back of the basement (Spring 2022), and new side fence (Fall 2022).
Last Agent to Sell the Property
Berkshire Hathaway HomeServices Commonwealth Real Estate Listed on: 05/17/2023

Home Details
Home Type
- Single Family
Est. Annual Taxes
- $7,283
Year Built
- Built in 1946
Lot Details
- 5,001 Sq Ft Lot
- Property is zoned 11
Home Design
- Colonial Architecture
- Frame Construction
- Shingle Roof
- Concrete Perimeter Foundation
Interior Spaces
- 2,113 Sq Ft Home
- Bonus Room
- Washer and Electric Dryer Hookup
Kitchen
- Range
- Microwave
- Dishwasher
- Solid Surface Countertops
- Disposal
Flooring
- Wood
- Ceramic Tile
Bedrooms and Bathrooms
- 3 Bedrooms
- Primary bedroom located on second floor
- Walk-In Closet
Basement
- Basement Fills Entire Space Under The House
- Sump Pump
- Laundry in Basement
Parking
- Garage
- Parking Storage or Cabinetry
- Driveway
- Open Parking
- Off-Street Parking
Outdoor Features
- Bulkhead
- Patio
- Outdoor Storage
Location
- Property is near public transit
Schools
- Robin Hood Elementary School
- Central Middle School
- Stoneham High School
Utilities
- Forced Air Heating and Cooling System
- 2 Cooling Zones
- 2 Heating Zones
- 200+ Amp Service
- Water Heater
Listing and Financial Details
- Assessor Parcel Number 769167
Community Details
Overview
- No Home Owners Association
- Bear Hill Subdivision
Amenities
- Shops
Recreation
- Golf Course Community
- Park
Ownership History
Purchase Details
Home Financials for this Owner
Home Financials are based on the most recent Mortgage that was taken out on this home.Purchase Details
Home Financials for this Owner
Home Financials are based on the most recent Mortgage that was taken out on this home.Purchase Details
Similar Homes in Stoneham, MA
Home Values in the Area
Average Home Value in this Area
Purchase History
| Date | Type | Sale Price | Title Company |
|---|---|---|---|
| Not Resolvable | $640,000 | None Available | |
| Land Court Massachusetts | $413,000 | -- | |
| Land Court Massachusetts | $205,000 | -- |
Mortgage History
| Date | Status | Loan Amount | Loan Type |
|---|---|---|---|
| Open | $638,000 | Purchase Money Mortgage | |
| Closed | $501,000 | Stand Alone Refi Refinance Of Original Loan | |
| Closed | $504,000 | New Conventional | |
| Previous Owner | $299,900 | Stand Alone Refi Refinance Of Original Loan | |
| Previous Owner | $305,000 | Stand Alone Refi Refinance Of Original Loan | |
| Previous Owner | $313,000 | Purchase Money Mortgage |
Property History
| Date | Event | Price | Change | Sq Ft Price |
|---|---|---|---|---|
| 07/12/2023 07/12/23 | Sold | $797,500 | +3.7% | $377 / Sq Ft |
| 05/23/2023 05/23/23 | Pending | -- | -- | -- |
| 05/17/2023 05/17/23 | For Sale | $769,000 | +20.2% | $364 / Sq Ft |
| 04/15/2020 04/15/20 | Sold | $640,000 | +1.6% | $285 / Sq Ft |
| 02/29/2020 02/29/20 | Pending | -- | -- | -- |
| 02/27/2020 02/27/20 | For Sale | $629,900 | -- | $280 / Sq Ft |
Tax History Compared to Growth
Tax History
| Year | Tax Paid | Tax Assessment Tax Assessment Total Assessment is a certain percentage of the fair market value that is determined by local assessors to be the total taxable value of land and additions on the property. | Land | Improvement |
|---|---|---|---|---|
| 2025 | $7,974 | $779,500 | $350,000 | $429,500 |
| 2024 | $7,478 | $706,100 | $323,800 | $382,300 |
| 2023 | $7,283 | $656,100 | $297,500 | $358,600 |
| 2022 | $6,435 | $618,200 | $280,000 | $338,200 |
| 2021 | $6,450 | $596,100 | $262,500 | $333,600 |
| 2020 | $6,273 | $581,400 | $255,000 | $326,400 |
| 2019 | $6,179 | $550,700 | $243,000 | $307,700 |
| 2018 | $6,028 | $514,800 | $212,500 | $302,300 |
| 2017 | $6,250 | $504,400 | $192,000 | $312,400 |
| 2016 | $5,406 | $425,700 | $184,000 | $241,700 |
| 2015 | $5,412 | $417,600 | $184,000 | $233,600 |
| 2014 | $5,579 | $413,600 | $168,000 | $245,600 |
Agents Affiliated with this Home
-
T
Seller's Agent in 2023
Thomas Shea
Berkshire Hathaway HomeServices Commonwealth Real Estate
1 in this area
9 Total Sales
-
V
Buyer's Agent in 2023
Vinh Nguyen
Hilltop Realty
(617) 224-7628
1 in this area
3 Total Sales
-
F
Seller's Agent in 2020
Feng Yu
Lucas Realty
Map
Source: MLS Property Information Network (MLS PIN)
MLS Number: 73112895
APN: STON-000011-000000-000161
- 62 High St Unit Lot 8
- 62 High St Unit Lot 1
- 62 High St Unit 3
- 62 High St Unit Lot 12
- 62 High St Unit 4
- 62 High St Unit Lot 9
- 62 High St Unit Lot 11
- 62 High St Unit Lot 10
- 34 Winship Dr
- 9 Steele St
- 15 Nixon Ln
- 4 Keene St
- 18 Newell Rd
- 11 Broadway Unit 2
- 25 Waverly St
- 122 Main St Unit 402
- 122 Main St Unit 404
- 66 Main St Unit 58A
- 64 Main St Unit 34B
- 64 Main St Unit 25B
