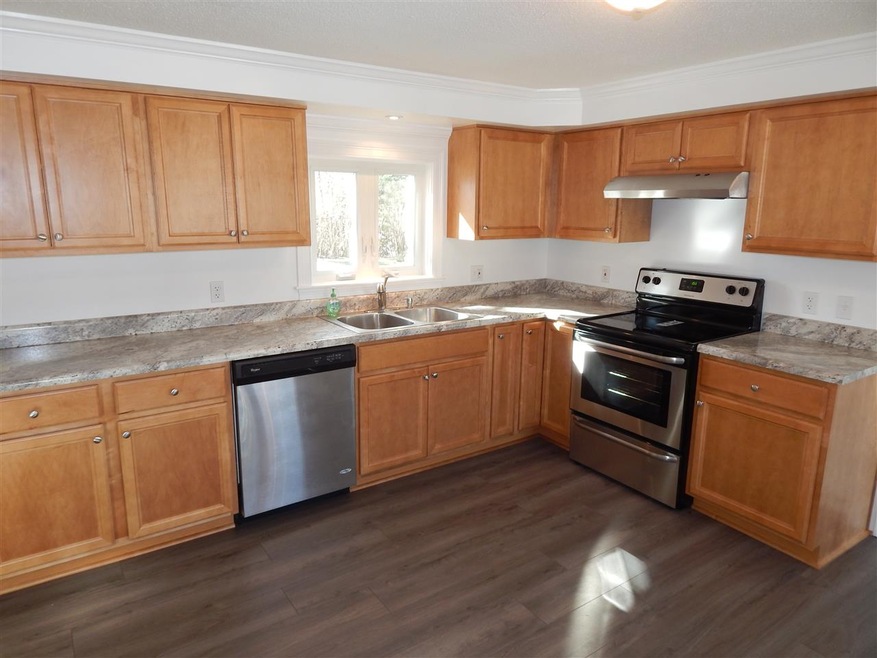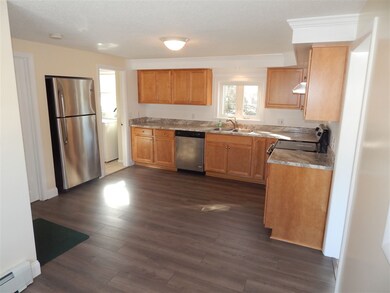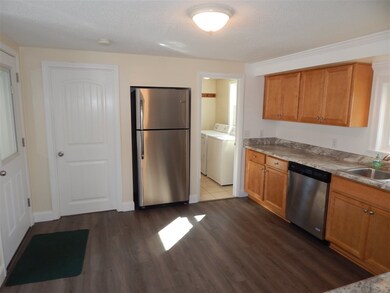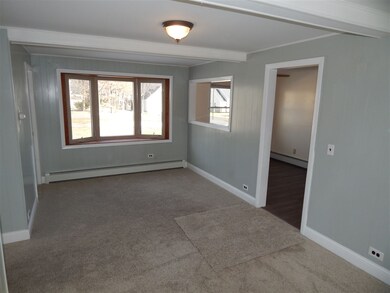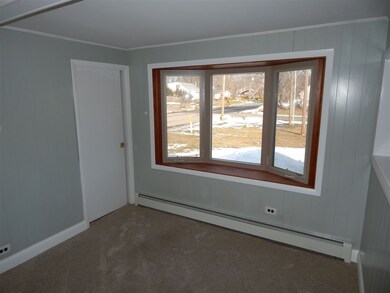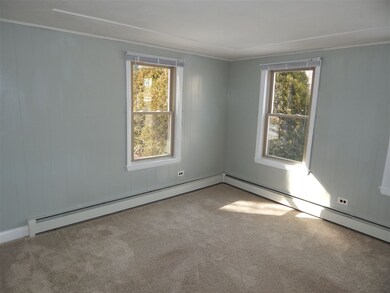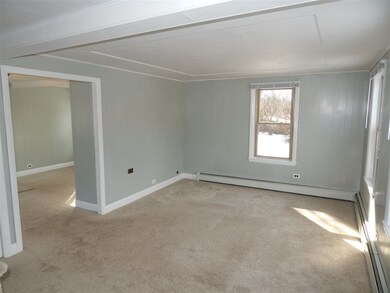
21 Hobbs Way Manchester, NH 03104
Youngsville NeighborhoodHighlights
- Sauna
- Attic
- 2 Car Direct Access Garage
- Wooded Lot
- Corner Lot
- Double Pane Windows
About This Home
As of January 2022This WONDERFUL HOME on a Private Road has been recently painted, has new carpet in most rooms, has a BRAND NEW KITCHEN! with new flooring and an updated bathroom downstairs. A first floor laundry, an eat in Kitchen, 2 living rooms or use them as you see fit! Spacious bedrooms too! NEWer siding and WINDOWS too! Come and enjoy the luxury of owning your own home without the headache of having to shovel, plow OR mow your lawn! Super LOCATION near all major highways and all the shopping you could ask for...Don't let this one pass you by!! Public sewer hookup is on site....only feet away from the existing septic.
Last Agent to Sell the Property
Serge Michaud
Keller Williams Gateway Realty/Salem License #054781 Listed on: 02/25/2017

Last Buyer's Agent
Tim Radford
Fathom Realty NH License #069126

Property Details
Home Type
- Condominium
Est. Annual Taxes
- $5,366
Year Built
- 1901
Lot Details
- Landscaped
- Level Lot
- Wooded Lot
- Garden
HOA Fees
- $200 Monthly HOA Fees
Parking
- 2 Car Direct Access Garage
- Parking Storage or Cabinetry
- Automatic Garage Door Opener
- Driveway
- On-Street Parking
- Off-Street Parking
Home Design
- Stone Foundation
- Wood Frame Construction
- Shingle Roof
- Vinyl Siding
Interior Spaces
- 2-Story Property
- Ceiling Fan
- Double Pane Windows
- Blinds
- Window Screens
- Combination Kitchen and Dining Room
- Storage
- Sauna
- Attic
Kitchen
- Electric Cooktop
- <<ENERGY STAR Qualified Dishwasher>>
Flooring
- Carpet
- Tile
Bedrooms and Bathrooms
- 3 Bedrooms
- Bathroom on Main Level
Laundry
- Laundry on main level
- Dryer
- Washer
Basement
- Basement Fills Entire Space Under The House
- Connecting Stairway
- Interior Basement Entry
- Sump Pump
- Basement Storage
Accessible Home Design
- Visitor Bathroom
Utilities
- Zoned Heating
- Baseboard Heating
- Hot Water Heating System
- Heating System Uses Oil
- 100 Amp Service
- Electric Water Heater
- Septic Tank
- Private Sewer
- Leach Field
Community Details
- Association fees include landscaping, plowing, trash, condo fee, hoa fee
Ownership History
Purchase Details
Home Financials for this Owner
Home Financials are based on the most recent Mortgage that was taken out on this home.Purchase Details
Home Financials for this Owner
Home Financials are based on the most recent Mortgage that was taken out on this home.Purchase Details
Home Financials for this Owner
Home Financials are based on the most recent Mortgage that was taken out on this home.Purchase Details
Home Financials for this Owner
Home Financials are based on the most recent Mortgage that was taken out on this home.Purchase Details
Similar Homes in Manchester, NH
Home Values in the Area
Average Home Value in this Area
Purchase History
| Date | Type | Sale Price | Title Company |
|---|---|---|---|
| Warranty Deed | $358,000 | None Available | |
| Warranty Deed | $213,000 | -- | |
| Quit Claim Deed | -- | -- | |
| Warranty Deed | $190,000 | -- | |
| Deed | $640,000 | -- |
Mortgage History
| Date | Status | Loan Amount | Loan Type |
|---|---|---|---|
| Open | $366,234 | Purchase Money Mortgage | |
| Previous Owner | $200,000 | New Conventional | |
| Previous Owner | $138,000 | New Conventional | |
| Previous Owner | $138,000 | Unknown | |
| Previous Owner | $50,000 | Unknown | |
| Previous Owner | $152,000 | Purchase Money Mortgage |
Property History
| Date | Event | Price | Change | Sq Ft Price |
|---|---|---|---|---|
| 01/12/2022 01/12/22 | Sold | $358,000 | +2.3% | $239 / Sq Ft |
| 11/22/2021 11/22/21 | Pending | -- | -- | -- |
| 11/17/2021 11/17/21 | For Sale | $349,900 | +64.3% | $234 / Sq Ft |
| 08/18/2017 08/18/17 | Sold | $213,000 | +1.5% | $125 / Sq Ft |
| 06/29/2017 06/29/17 | Pending | -- | -- | -- |
| 06/14/2017 06/14/17 | Price Changed | $209,900 | -2.3% | $123 / Sq Ft |
| 06/07/2017 06/07/17 | Price Changed | $214,900 | -2.3% | $126 / Sq Ft |
| 05/24/2017 05/24/17 | For Sale | $219,900 | 0.0% | $129 / Sq Ft |
| 05/17/2017 05/17/17 | Pending | -- | -- | -- |
| 05/04/2017 05/04/17 | Price Changed | $219,900 | -15.4% | $129 / Sq Ft |
| 02/25/2017 02/25/17 | For Sale | $259,900 | -- | $152 / Sq Ft |
Tax History Compared to Growth
Tax History
| Year | Tax Paid | Tax Assessment Tax Assessment Total Assessment is a certain percentage of the fair market value that is determined by local assessors to be the total taxable value of land and additions on the property. | Land | Improvement |
|---|---|---|---|---|
| 2023 | $5,366 | $284,500 | $0 | $284,500 |
| 2022 | $5,189 | $284,500 | $0 | $284,500 |
| 2021 | $4,418 | $249,900 | $0 | $249,900 |
| 2020 | $4,103 | $166,400 | $0 | $166,400 |
| 2019 | $4,047 | $166,400 | $0 | $166,400 |
| 2018 | $3,940 | $166,400 | $0 | $166,400 |
| 2017 | $3,880 | $166,400 | $0 | $166,400 |
| 2016 | $3,850 | $166,400 | $0 | $166,400 |
| 2015 | $4,107 | $175,200 | $0 | $175,200 |
| 2014 | $4,117 | $175,200 | $0 | $175,200 |
| 2013 | $3,972 | $175,200 | $0 | $175,200 |
Agents Affiliated with this Home
-
Shelley Malone

Seller's Agent in 2022
Shelley Malone
Coldwell Banker Realty Bedford NH
(603) 682-9519
2 in this area
30 Total Sales
-
Connie Dolloff

Buyer's Agent in 2022
Connie Dolloff
EXP Realty
(843) 224-1258
1 in this area
25 Total Sales
-
S
Seller's Agent in 2017
Serge Michaud
Keller Williams Gateway Realty/Salem
-
T
Buyer's Agent in 2017
Tim Radford
Fathom Realty NH
Map
Source: PrimeMLS
MLS Number: 4619300
APN: 0674 0005
- 9 Mission Ave
- 112 Morse Rd
- 166 Morse Rd
- 89 Eastern Ave Unit S306
- 124 Eastern Ave Unit 301
- 230 Eastern Ave Unit 103
- 280 Ledgewood Way
- 106 Karatzas Ave
- 138 Karatzas Ave
- 290 Ohio Ave
- 162 Madison Way
- 168 Waverly St
- TBD Wellington Rd
- 1299 Lake Shore Rd
- 185 Cushing Ave
- 798 Hanover St
- 265 Edward J Roy Dr Unit 211
- 264 Candia Rd
- 747 Hanover St
- 14 Old Wellington Rd
