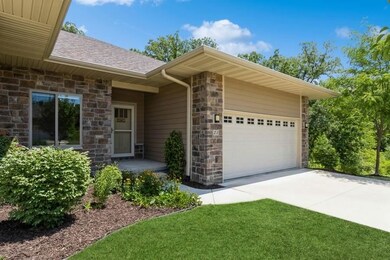
$345,000
- 3 Beds
- 2 Baths
- 2,052 Sq Ft
- 275 Holiday Rd
- Unit 1
- Coralville, IA
This lovely townhome offers a spectacular view of the golf course and pond, making it a perfect retreat. Inside, you'll find gleaming refinished hardwood floors and solid surface countertops in the chef's kitchen, complete with a spacious breakfast island and newer stainless steel appliances. The great room features a bay window and a cozy fireplace with built-in shelving, creating an inviting
Rob McCain Urban Acres Real Estate Corridor






