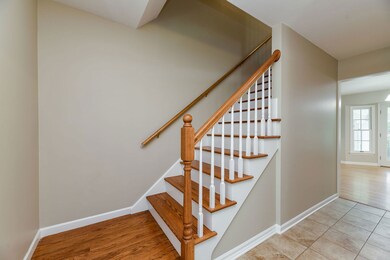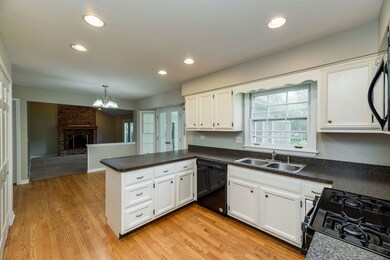
21 Honeyberry Ct Naperville, IL 60540
Brush Hill NeighborhoodHighlights
- Landscaped Professionally
- Property is near a park
- Vaulted Ceiling
- Naper Elementary School Rated A
- Recreation Room
- Traditional Architecture
About This Home
As of August 2020Wonderful Brush Hill Sub, nestled on a quiet, interior, cul-de-sac lot this 4 bedroom , 2.1 bath, 2033 sq ft home offers a functional floor plan with ample space to spread out for today's busy lifestyles! Enjoy your morning coffee in the beautiful 3-season sunroom off the kitchen and take in the beauty of your landscaped backyard offering plenty of room for all of your summer entertaining needs! If the weather isn't cooperating, send the gang down stairs to the finshed basement for family game night or curl up in front of the fireplace in the family room to binge watch your favorite show. At the end of the day, retire to one of the 4 bedrooms on the 2nd level including the spacious master bedroom with a private bath and walk-in shower. Freshly painted through out (2020), White kitchen and trim, and many recent improvements means all you will need to do is unpack your boxes and you'll be ready for the start of the upcoming school year! Recent improvements include, Roof (2020) Skylights (2020) 1 sliding door (2020), new attic fan (2020) A/C (2017) Washing Machine (2017) and new ejector pump (2017) All of this and located in the Award winning School Dist #203 - Naperville North Attd Close to schools, I-88, Metra, shopping, restaurants and 5 minutes from downtown Naperville - this home checks all the boxes! Call today to schedule your private viewing -
Last Agent to Sell the Property
Eva Burns
Redfin Corporation License #471004335 Listed on: 07/08/2020

Home Details
Home Type
- Single Family
Est. Annual Taxes
- $8,714
Year Built
- Built in 1975
Lot Details
- 0.36 Acre Lot
- Lot Dimensions are 154x100
- Cul-De-Sac
- Landscaped Professionally
- Corner Lot
Parking
- 2 Car Attached Garage
- Garage Transmitter
- Garage Door Opener
- Driveway
- Parking Included in Price
Home Design
- Traditional Architecture
- Concrete Perimeter Foundation
Interior Spaces
- 2,033 Sq Ft Home
- 2-Story Property
- Vaulted Ceiling
- Skylights
- Fireplace With Gas Starter
- Family Room with Fireplace
- Living Room
- Formal Dining Room
- Recreation Room
- Sun or Florida Room
- Lower Floor Utility Room
- Partially Finished Basement
- Partial Basement
- Storm Screens
Kitchen
- Breakfast Bar
- Range
- Microwave
- Dishwasher
- Disposal
Flooring
- Wood
- Carpet
Bedrooms and Bathrooms
- 4 Bedrooms
- 4 Potential Bedrooms
Laundry
- Laundry Room
- Dryer
- Washer
Schools
- Naper Elementary School
- Washington Junior High School
- Naperville North High School
Utilities
- Forced Air Heating and Cooling System
- Heating System Uses Natural Gas
- Lake Michigan Water
Additional Features
- Brick Porch or Patio
- Property is near a park
Community Details
- Brush Hill Subdivision, Updated! Floorplan
Ownership History
Purchase Details
Home Financials for this Owner
Home Financials are based on the most recent Mortgage that was taken out on this home.Purchase Details
Home Financials for this Owner
Home Financials are based on the most recent Mortgage that was taken out on this home.Purchase Details
Home Financials for this Owner
Home Financials are based on the most recent Mortgage that was taken out on this home.Purchase Details
Home Financials for this Owner
Home Financials are based on the most recent Mortgage that was taken out on this home.Purchase Details
Similar Homes in Naperville, IL
Home Values in the Area
Average Home Value in this Area
Purchase History
| Date | Type | Sale Price | Title Company |
|---|---|---|---|
| Warranty Deed | $374,000 | Acquest Title Services Llc | |
| Warranty Deed | $245,000 | Fidelity National Title | |
| Warranty Deed | $210,000 | First American Title | |
| Interfamily Deed Transfer | -- | First American Title | |
| Interfamily Deed Transfer | -- | -- |
Mortgage History
| Date | Status | Loan Amount | Loan Type |
|---|---|---|---|
| Previous Owner | $336,600 | New Conventional | |
| Previous Owner | $160,000 | New Conventional | |
| Previous Owner | $165,000 | New Conventional | |
| Previous Owner | $140,000 | New Conventional | |
| Previous Owner | $163,400 | Unknown | |
| Previous Owner | $168,000 | Purchase Money Mortgage |
Property History
| Date | Event | Price | Change | Sq Ft Price |
|---|---|---|---|---|
| 08/27/2020 08/27/20 | Sold | $374,000 | -2.2% | $184 / Sq Ft |
| 07/12/2020 07/12/20 | Pending | -- | -- | -- |
| 07/08/2020 07/08/20 | For Sale | $382,500 | 0.0% | $188 / Sq Ft |
| 03/11/2016 03/11/16 | Rented | $2,275 | 0.0% | -- |
| 03/04/2016 03/04/16 | Under Contract | -- | -- | -- |
| 02/24/2016 02/24/16 | Price Changed | $2,275 | -1.1% | $1 / Sq Ft |
| 01/29/2016 01/29/16 | For Rent | $2,300 | 0.0% | -- |
| 12/11/2012 12/11/12 | Sold | $245,000 | -4.7% | -- |
| 10/27/2012 10/27/12 | Pending | -- | -- | -- |
| 10/20/2012 10/20/12 | For Sale | $257,000 | -- | -- |
Tax History Compared to Growth
Tax History
| Year | Tax Paid | Tax Assessment Tax Assessment Total Assessment is a certain percentage of the fair market value that is determined by local assessors to be the total taxable value of land and additions on the property. | Land | Improvement |
|---|---|---|---|---|
| 2023 | $9,391 | $152,740 | $55,540 | $97,200 |
| 2022 | $8,977 | $144,940 | $52,330 | $92,610 |
| 2021 | $8,659 | $139,770 | $50,460 | $89,310 |
| 2020 | $9,019 | $139,770 | $50,460 | $89,310 |
| 2019 | $8,714 | $132,930 | $47,990 | $84,940 |
| 2018 | $8,354 | $127,630 | $45,740 | $81,890 |
| 2017 | $8,195 | $123,300 | $44,190 | $79,110 |
| 2016 | $8,010 | $118,330 | $42,410 | $75,920 |
| 2015 | $8,040 | $112,350 | $40,270 | $72,080 |
| 2014 | $7,872 | $106,650 | $37,960 | $68,690 |
| 2013 | $7,816 | $107,390 | $38,220 | $69,170 |
Agents Affiliated with this Home
-
E
Seller's Agent in 2020
Eva Burns
Redfin Corporation
-

Buyer's Agent in 2020
Holly Mateer
@ Properties
(630) 373-7710
1 in this area
41 Total Sales
-
N
Buyer's Agent in 2016
Non Member
NON MEMBER
-
N
Seller's Agent in 2012
Nancy Boehm
Berkshire Hathaway HomeServices Elite Realtors
-

Buyer's Agent in 2012
Matt Grander
Keller Williams Infinity
(630) 470-3800
194 Total Sales
Map
Source: Midwest Real Estate Data (MRED)
MLS Number: 10774958
APN: 07-14-305-007
- 1341 Sunnybrook Dr
- 1425 Brush Hill Cir
- 1334 Wilshire Dr
- 202 N Whispering Hills Dr
- 300 N River Rd
- 1212 Whispering Hills Ct Unit 2B
- 440 N River Rd Unit 440
- 1208 Whispering Hills Ct Unit 1A
- 1208 Sunnybrook Dr
- 1131 Candlenut Dr
- 1486 W Jefferson Ave Unit C
- 451 Valley Dr Unit 104
- 1221 Chalet Rd Unit 28201
- 450 Valley Dr Unit 201
- 1216 Evergreen Ave
- 251 Claremont Dr
- 7S261 S River Rd
- 943 Elderberry Cir Unit 303
- 1659 Windward Ct Unit 20
- 1644 Windward Ave Unit 58






