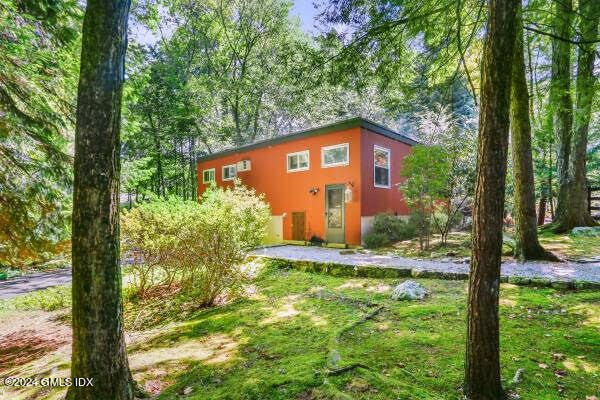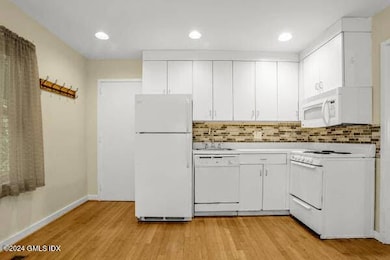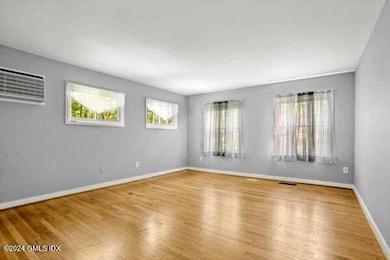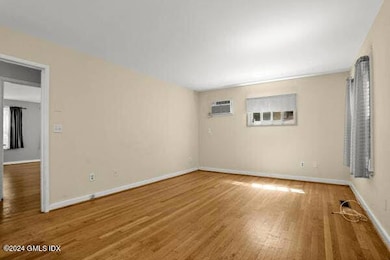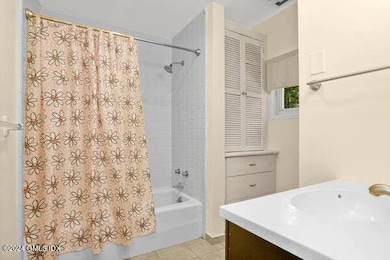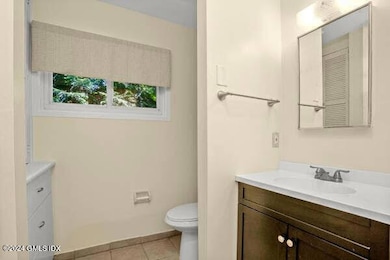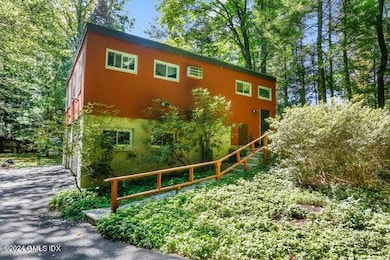21 Hycliff Rd Unit Cottage Greenwich, CT 06831
Back Country Greenwich Neighborhood
2
Beds
1
Bath
1,300
Sq Ft
1971
Built
Highlights
- River Front
- Wood Flooring
- Cul-De-Sac
- Parkway School Rated A
- Cottage
- Fireplace
About This Home
A secluded large 1,300 sq. ft. 2-bedroom apartment on a private estate with beautiful landscaping. This unique rental opportunity borders on a thousand acres of conservancy land on Byram River available for hiking.
Home Details
Home Type
- Single Family
Est. Annual Taxes
- $12,768
Year Built
- Built in 1971
Lot Details
- River Front
- Cul-De-Sac
Home Design
- Cottage
- Asphalt Roof
- Wood Siding
Interior Spaces
- 1,300 Sq Ft Home
- Fireplace
- Wood Flooring
- Eat-In Kitchen
Bedrooms and Bathrooms
- 2 Bedrooms
- 1 Full Bathroom
Utilities
- Cooling System Mounted In Outer Wall Opening
- Forced Air Heating System
- Heating System Uses Oil
- Shared Water Source
- Shared Septic
Community Details
- Call for details about the types of pets allowed
Listing and Financial Details
- 12 Month Lease Term
- Long Term Lease
- Assessor Parcel Number 10-2297
Map
Source: Greenwich Association of REALTORS®
MLS Number: 123993
APN: GREE-000010-000000-002297
Nearby Homes
- 145 Porchuck Rd
- 10 Cliffdale Rd
- 8 Chieftans Rd
- 9 Corrigan Ln
- 96 Porchuck Rd
- 94 Porchuck Rd
- 1 Element Ln
- 28 Thunder Mountain Rd
- 26 Reunion Rd
- 60 Bellefair Rd
- 267 Riversville Rd
- 21 Honeysuckle Ln
- 27 Lavender Ln
- 7 Honeysuckle Ln
- 5 Rose Ln
- 125 Bowman Dr
- 14 Lavender Ln
- Cypress Plan at Kingfield - Townhouse Suites
- Dogwood Plan at Kingfield - Single-Family Suites
- Aspen Plan at Kingfield - Townhouse Suites
- 21 Hycliff Rd
- 9 Sherwood Ave
- 1188 King St Unit 102
- 1188 King St Unit 101
- 1188 King St Unit 116
- 1188 King St Unit 117
- 1188 King St Unit 104
- 1188 King St Unit 107
- 45 High Point Cir
- 21 Honeysuckle Ln
- 119 Bowman Dr
- 4220 Purchase St
- 21 Harkim Rd
- 11 Country Ridge Dr
- 5 Wooddale Rd
- 10 Glenville Rd
- 9 Lincoln Woods
- 2 Walker Ct
- 5 John St
- 255 Weaver St
