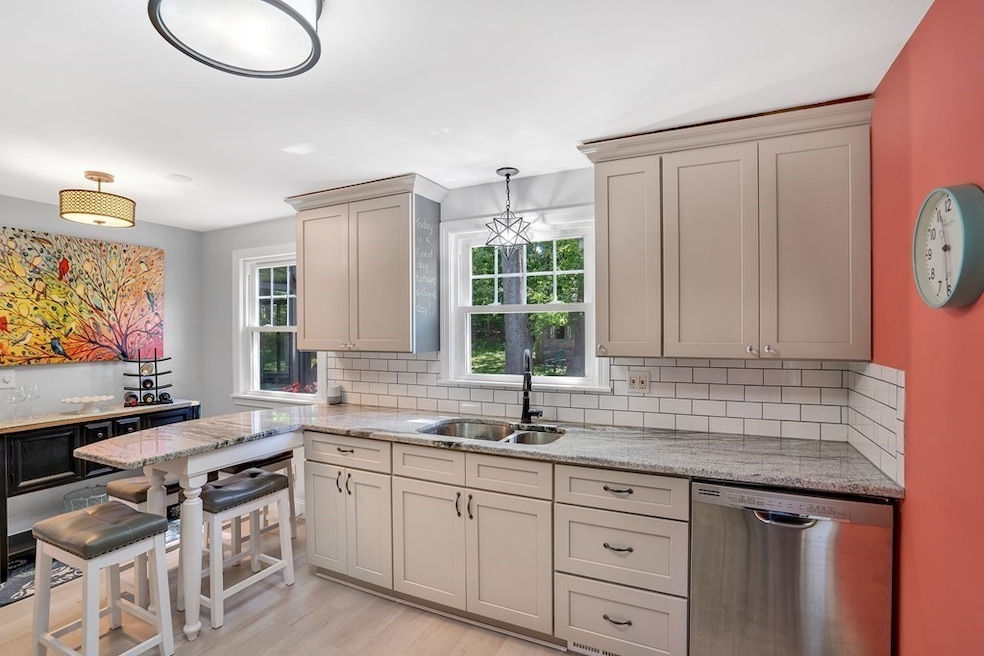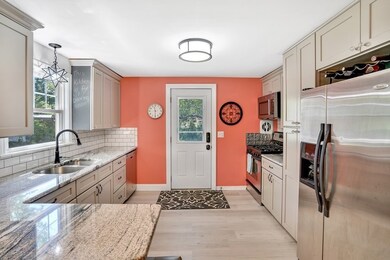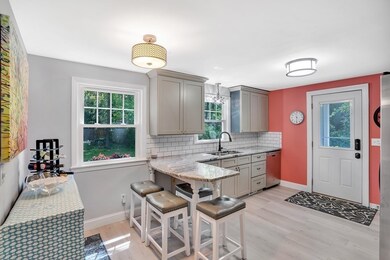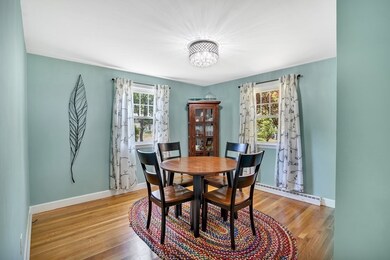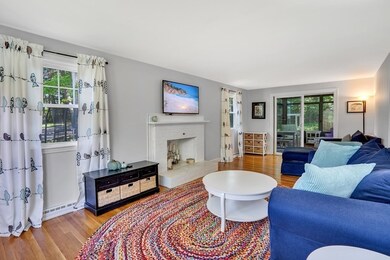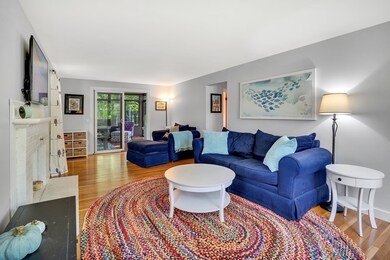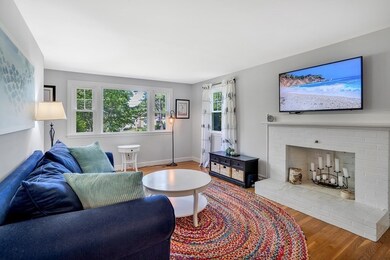
21 Janie Ave Franklin, MA 02038
Highlights
- Spa
- Colonial Architecture
- 1 Fireplace
- John F. Kennedy Memorial School Rated A
- Wood Flooring
- Corner Lot
About This Home
As of July 2021Welcome home to this fabulous colonial less than a half mile from the Kennedy school. Situated on an almost half acre, fenced corner lot with beautiful flowering gardens and a pergola. You'll love the beautiful NEW kitchen with granite counters and subway back splash (2018), New bathroom vanities (2018), central air (2017), furnace (2017), entry door (2017), water heater (2018), exterior paint (2016), hardwoods throughout most of home (refinished 2016), windows (2016). Unwind in the backyard hot tub on these amazing spring nights. Sliders in the large front to back living room bring you into a bright sun room that overlooks the backyard, relax while watching the kids play! *House is currently being used as a 3 bed with a large master/ office, seller is converting back to a 4 bed* Newer carpet in the partially finished basement, which still leaves plenty of storage.
Last Buyer's Agent
Janet Sullivan
Presidential Properties License #449585410
Home Details
Home Type
- Single Family
Est. Annual Taxes
- $5,369
Year Built
- Built in 1960
Lot Details
- 0.41 Acre Lot
- Fenced
- Corner Lot
Home Design
- Colonial Architecture
- Frame Construction
- Shingle Roof
- Concrete Perimeter Foundation
Interior Spaces
- 1,568 Sq Ft Home
- 1 Fireplace
Kitchen
- Range
- Microwave
- Dishwasher
Flooring
- Wood
- Tile
- Vinyl
Bedrooms and Bathrooms
- 4 Bedrooms
- Primary bedroom located on second floor
Laundry
- Dryer
- Washer
Partially Finished Basement
- Basement Fills Entire Space Under The House
- Laundry in Basement
Parking
- 4 Car Parking Spaces
- Driveway
- Open Parking
- Off-Street Parking
Outdoor Features
- Spa
- Bulkhead
- Enclosed patio or porch
Schools
- Kennedy Elementary School
- Horace Mann Middle School
- Franklin High School
Utilities
- Forced Air Heating and Cooling System
- Heating System Uses Natural Gas
- Natural Gas Connected
- Gas Water Heater
Listing and Financial Details
- Assessor Parcel Number 94577
Ownership History
Purchase Details
Home Financials for this Owner
Home Financials are based on the most recent Mortgage that was taken out on this home.Purchase Details
Home Financials for this Owner
Home Financials are based on the most recent Mortgage that was taken out on this home.Purchase Details
Similar Homes in the area
Home Values in the Area
Average Home Value in this Area
Purchase History
| Date | Type | Sale Price | Title Company |
|---|---|---|---|
| Not Resolvable | $535,000 | None Available | |
| Not Resolvable | $417,500 | -- | |
| Deed | $147,000 | -- |
Mortgage History
| Date | Status | Loan Amount | Loan Type |
|---|---|---|---|
| Open | $514,417 | FHA | |
| Previous Owner | $405,397 | FHA | |
| Previous Owner | $409,937 | FHA | |
| Previous Owner | $188,000 | No Value Available | |
| Previous Owner | $25,000 | No Value Available | |
| Previous Owner | $80,000 | No Value Available | |
| Previous Owner | $155,000 | No Value Available | |
| Previous Owner | $38,500 | No Value Available | |
| Previous Owner | $15,000 | No Value Available |
Property History
| Date | Event | Price | Change | Sq Ft Price |
|---|---|---|---|---|
| 07/08/2021 07/08/21 | Sold | $535,000 | +7.0% | $341 / Sq Ft |
| 06/04/2021 06/04/21 | Pending | -- | -- | -- |
| 05/19/2021 05/19/21 | For Sale | $500,000 | +19.8% | $319 / Sq Ft |
| 06/26/2018 06/26/18 | Sold | $417,500 | -1.8% | $226 / Sq Ft |
| 05/11/2018 05/11/18 | Pending | -- | -- | -- |
| 05/06/2018 05/06/18 | For Sale | $425,000 | -- | $230 / Sq Ft |
Tax History Compared to Growth
Tax History
| Year | Tax Paid | Tax Assessment Tax Assessment Total Assessment is a certain percentage of the fair market value that is determined by local assessors to be the total taxable value of land and additions on the property. | Land | Improvement |
|---|---|---|---|---|
| 2025 | $6,596 | $567,600 | $243,200 | $324,400 |
| 2024 | $6,308 | $535,000 | $243,200 | $291,800 |
| 2023 | $6,130 | $487,300 | $253,700 | $233,600 |
| 2022 | $5,772 | $410,800 | $209,600 | $201,200 |
| 2021 | $5,369 | $366,500 | $205,600 | $160,900 |
| 2020 | $5,425 | $373,900 | $220,900 | $153,000 |
| 2019 | $5,143 | $350,800 | $199,800 | $151,000 |
| 2018 | $5,045 | $344,400 | $209,400 | $135,000 |
| 2017 | $4,769 | $327,100 | $192,100 | $135,000 |
| 2016 | $4,678 | $322,600 | $205,000 | $117,600 |
| 2015 | $4,433 | $298,700 | $181,100 | $117,600 |
| 2014 | $4,169 | $288,500 | $170,900 | $117,600 |
Agents Affiliated with this Home
-

Seller's Agent in 2021
Kellie Dow
RE/MAX
(617) 922-1552
64 Total Sales
-
J
Buyer's Agent in 2021
Janet Sullivan
Presidential Properties
-

Seller's Agent in 2018
Susan Morrison
RE/MAX
134 Total Sales
Map
Source: MLS Property Information Network (MLS PIN)
MLS Number: 72834827
APN: FRAN-000240-000000-000089
- 114 Woodside Rd
- 236 Pond St
- 799 Pond St
- 53 Southgate Rd
- 2 Farm Pond Ln
- 141 Conlyn Ave
- 11 Riverstone Way
- 50 Brookview Rd Unit 50
- 81 Pond St
- 38 Conlyn Ave
- 17 Pine St
- 85 Pine St
- 60 Pine St
- 2012 Franklin Crossing Rd Unit 2012
- 2209 Franklin Crossing Rd Unit 2209
- 336 Maple St
- 129 Plymouth Rd
- 1 Lily Way
- 85 Maple St
- 599 Old West Central St Unit C4
