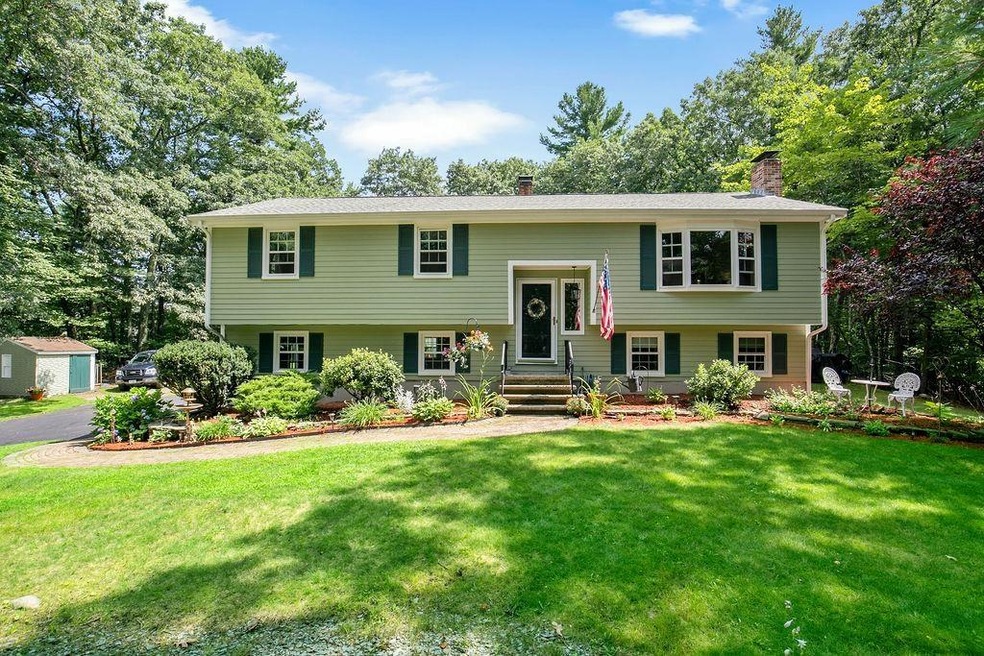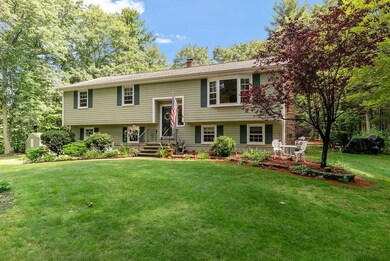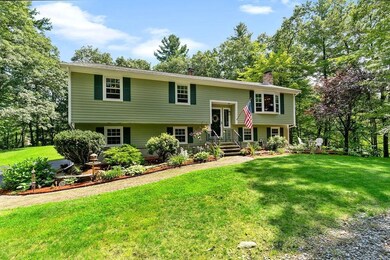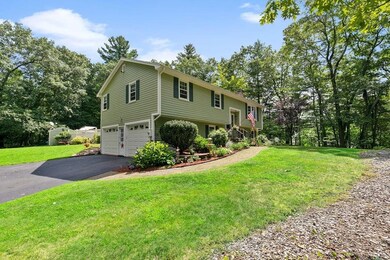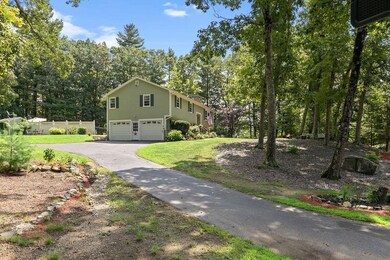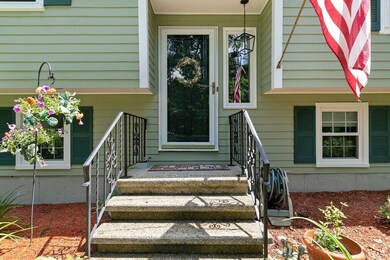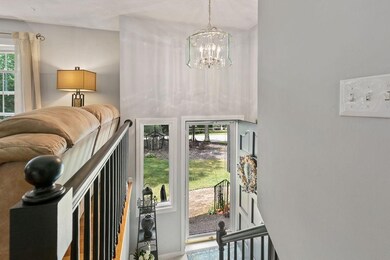
21 Kestree Dr Londonderry, NH 03053
Estimated Value: $533,000 - $678,000
Highlights
- In Ground Pool
- Deck
- Wood Flooring
- Countryside Views
- Wood Burning Stove
- Fireplace
About This Home
As of August 2021Must See!! Move in ready home in desirable Londonderry location. Approximately 1500 Sq ft of beautifully maintained home, featuring 3 bedrooms. 2 baths, granite counters, stainless steel appliances and gleaming hardwood floors. Finished downstairs with woodstove and brand new flooring. Relax in your landscaped yard featuring enticing kidney shaped inground pool with diving board. Contact Patty Melo for more information 603-560-6550
Last Agent to Sell the Property
Patty Melo
BHHS Verani Salem License #059136 Listed on: 07/29/2021

Home Details
Home Type
- Single Family
Est. Annual Taxes
- $6,801
Year Built
- Built in 1979
Lot Details
- 1 Acre Lot
- Landscaped
- Level Lot
- Property is zoned AR-I
Parking
- 2 Car Garage
- Driveway
Home Design
- Split Level Home
- Poured Concrete
- Wood Frame Construction
- Shingle Roof
- Clap Board Siding
- Masonite
Interior Spaces
- 1,556 Sq Ft Home
- 2-Story Property
- Ceiling Fan
- Fireplace
- Wood Burning Stove
- Countryside Views
- Finished Basement
- Interior Basement Entry
Kitchen
- Electric Range
- Microwave
- Dishwasher
Flooring
- Wood
- Carpet
- Tile
Bedrooms and Bathrooms
- 3 Bedrooms
Outdoor Features
- In Ground Pool
- Deck
- Patio
- Outbuilding
Utilities
- Zoned Heating
- Baseboard Heating
- Hot Water Heating System
- Heating System Uses Oil
- Private Water Source
- Drilled Well
- Water Heater
- Septic Tank
- Private Sewer
- Cable TV Available
Listing and Financial Details
- Legal Lot and Block 38 / 019
Ownership History
Purchase Details
Home Financials for this Owner
Home Financials are based on the most recent Mortgage that was taken out on this home.Purchase Details
Home Financials for this Owner
Home Financials are based on the most recent Mortgage that was taken out on this home.Purchase Details
Home Financials for this Owner
Home Financials are based on the most recent Mortgage that was taken out on this home.Similar Homes in Londonderry, NH
Home Values in the Area
Average Home Value in this Area
Purchase History
| Date | Buyer | Sale Price | Title Company |
|---|---|---|---|
| Decella Robert A | $500,000 | None Available | |
| Jean David | $299,000 | -- | |
| Porriello Nicholas J | $114,900 | -- |
Mortgage History
| Date | Status | Borrower | Loan Amount |
|---|---|---|---|
| Open | Decella Robert A | $400,000 | |
| Previous Owner | Jean David | $168,500 | |
| Previous Owner | Porriello Nicholas J | $192,000 | |
| Previous Owner | Porriello Nicholas J | $210,500 | |
| Previous Owner | Porriello Nicholas J | $91,900 |
Property History
| Date | Event | Price | Change | Sq Ft Price |
|---|---|---|---|---|
| 08/30/2021 08/30/21 | Sold | $500,000 | +19.1% | $321 / Sq Ft |
| 07/30/2021 07/30/21 | Pending | -- | -- | -- |
| 07/29/2021 07/29/21 | For Sale | $419,900 | -- | $270 / Sq Ft |
Tax History Compared to Growth
Tax History
| Year | Tax Paid | Tax Assessment Tax Assessment Total Assessment is a certain percentage of the fair market value that is determined by local assessors to be the total taxable value of land and additions on the property. | Land | Improvement |
|---|---|---|---|---|
| 2024 | $7,085 | $439,000 | $199,900 | $239,100 |
| 2023 | $6,870 | $439,000 | $199,900 | $239,100 |
| 2022 | $6,851 | $370,700 | $149,800 | $220,900 |
| 2021 | $6,813 | $370,700 | $149,800 | $220,900 |
| 2020 | $6,801 | $338,200 | $121,100 | $217,100 |
| 2019 | $6,558 | $338,200 | $121,100 | $217,100 |
| 2018 | $5,897 | $270,500 | $100,200 | $170,300 |
| 2017 | $5,815 | $269,100 | $100,200 | $168,900 |
| 2016 | $5,786 | $269,100 | $100,200 | $168,900 |
| 2015 | $5,656 | $269,100 | $100,200 | $168,900 |
| 2014 | $5,675 | $269,100 | $100,200 | $168,900 |
| 2011 | -- | $273,500 | $100,200 | $173,300 |
Agents Affiliated with this Home
-
P
Seller's Agent in 2021
Patty Melo
BHHS Verani Salem
(603) 560-6550
1 in this area
14 Total Sales
-
Cynthia Hatch

Buyer's Agent in 2021
Cynthia Hatch
William Raveis R.E. & Home Services
(617) 968-0828
1 in this area
36 Total Sales
Map
Source: PrimeMLS
MLS Number: 4874916
APN: LOND-000003-000000-000019-000038
- 43 Sparhawk Dr
- 26-28 South Rd
- 34 Pleasant Dr
- 35 Chapparel Dr
- 39 Windsor Blvd
- 7 Jersey St
- 57 Griffin Rd
- 3 Elijah Hill Ln
- 4 Grove St
- 37 Forest St
- 5 Highclere Rd
- 15 Highclere Rd
- 50 Kienia Rd
- 7 Buckhide Rd
- 11 Spruce St
- 74 Boulder Dr Unit 74
- 12 Juniper Rd
- 47 Blossom Rd
- 4 Crackling Log Ln
- 5 Elise Ave Unit Lot 94
