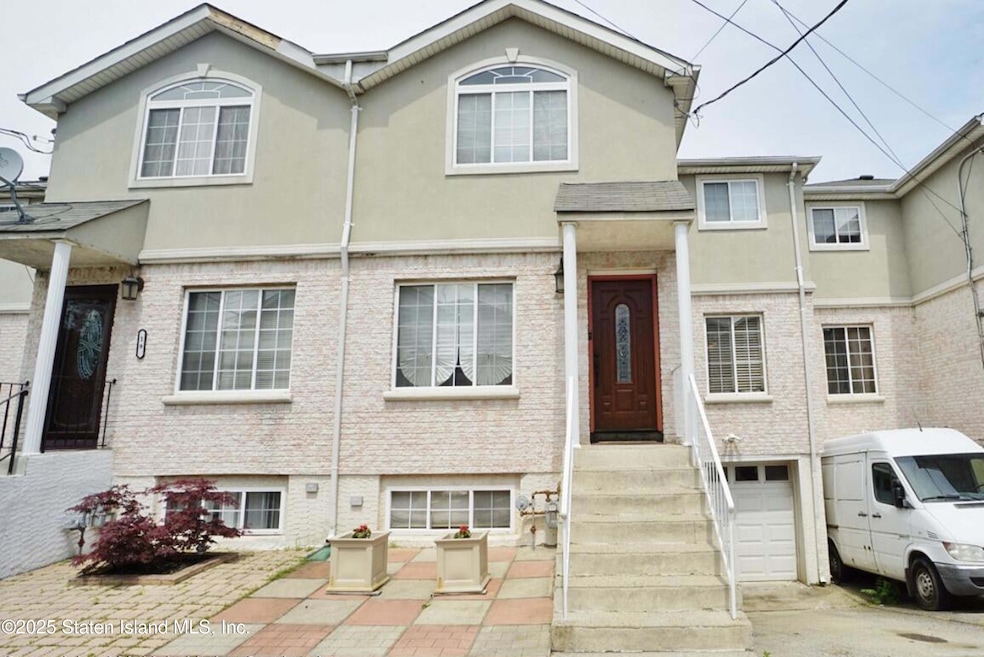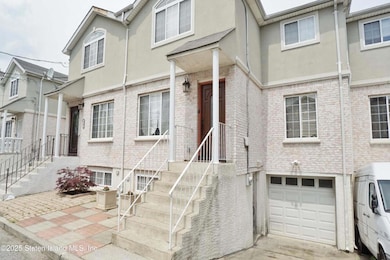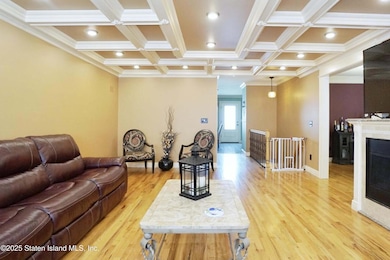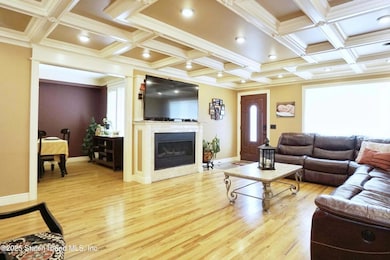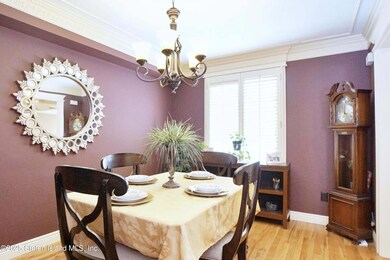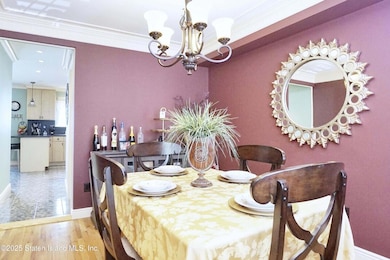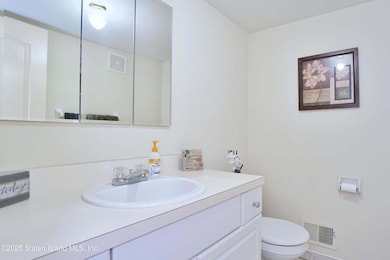
21 Krissa Ct Staten Island, NY 10312
Arden Heights NeighborhoodEstimated payment $5,100/month
Highlights
- Colonial Architecture
- Deck
- Formal Dining Room
- P.S. 4 - Maurice Wollin Rated A-
- Separate Formal Living Room
- Fireplace
About This Home
Step into a masterpiece of custom craftsmanship and refined living in this exceptional 3-bedroom, 4-bathroom townhouse, offering the spacious feel of a 26x42 detached home across 1,984 square feet of meticulously designed interiors. Richly appointed with coffered ceilings, crown molding, and elegant wainscoting, every detail speaks to timeless sophistication. Beautiful hardwood floors flow throughout the main living areas, while the kitchen is finished with durable and stylish ceramic tile for a sleek, functional touch. A stunning staircase with detailed woodwork gracefully connects the main level to the private bedroom floor, adding both elegance and architectural charm. The sunlit primary suite features a bespoke walk-in closet and handcrafted furniture, while two generously sized additional bedrooms provide comfort and style. The living area is anchored by a fireplace with a custom wall unit, seamlessly connecting to a formal dining space and a modern-grade kitchen outfitted with premium stainless steel appliances. With four beautifully finished bathrooms, there's ample space and privacy for family and guests alike. The home is equipped with a central heating and air conditioning system, ensuring year-round comfort. Downstairs, a fully finished basement unfolds into an expansive family room—an extraordinary, one-of-a-kind space meticulously crafted by the homeowner. Enjoy outdoor living with a spacious backyard and the convenience of a built-in garage for secure and easy parking. Ideally located with immediate access to the expressway and just moments from shopping and transit, this home blends luxury, location, and personalized design in every corner.
Last Listed By
Amerihomes Realty of NY, Inc. License #40LI0944229 Listed on: 06/09/2025
Home Details
Home Type
- Single Family
Est. Annual Taxes
- $6,768
Year Built
- Built in 2001
Lot Details
- 2,080 Sq Ft Lot
- Lot Dimensions are 26x80
- Back and Front Yard
- Property is zoned R3-2
HOA Fees
- $62 Monthly HOA Fees
Parking
- 1 Car Attached Garage
- On-Street Parking
Home Design
- Colonial Architecture
- Brick Exterior Construction
- Vinyl Siding
- Stucco
Interior Spaces
- 1,984 Sq Ft Home
- 2-Story Property
- Fireplace
- Separate Formal Living Room
- Formal Dining Room
- Eat-In Kitchen
Bedrooms and Bathrooms
- 3 Bedrooms
- Walk-In Closet
- Primary Bathroom is a Full Bathroom
Outdoor Features
- Deck
Utilities
- Forced Air Heating System
- Heating System Uses Natural Gas
- 220 Volts
Community Details
- Association fees include snow removal, outside maintenance
- Krissa Court Association
Listing and Financial Details
- Legal Lot and Block 0020 / 06025
- Assessor Parcel Number 06025-0020
Map
Home Values in the Area
Average Home Value in this Area
Tax History
| Year | Tax Paid | Tax Assessment Tax Assessment Total Assessment is a certain percentage of the fair market value that is determined by local assessors to be the total taxable value of land and additions on the property. | Land | Improvement |
|---|---|---|---|---|
| 2024 | $6,768 | $38,040 | $6,112 | $31,928 |
| 2023 | $6,818 | $33,572 | $5,400 | $28,172 |
| 2022 | $6,323 | $38,400 | $6,900 | $31,500 |
| 2021 | $6,288 | $34,320 | $6,900 | $27,420 |
| 2020 | $6,035 | $33,120 | $6,900 | $26,220 |
| 2019 | $5,874 | $30,960 | $6,900 | $24,060 |
| 2018 | $5,703 | $27,977 | $6,272 | $21,705 |
| 2017 | $5,380 | $26,394 | $6,867 | $19,527 |
| 2016 | $4,978 | $24,900 | $6,900 | $18,000 |
| 2015 | $4,491 | $23,760 | $5,268 | $18,492 |
| 2014 | $4,491 | $23,400 | $5,760 | $17,640 |
Property History
| Date | Event | Price | Change | Sq Ft Price |
|---|---|---|---|---|
| 11/17/2021 11/17/21 | Sold | $620,000 | -1.3% | $313 / Sq Ft |
| 07/16/2021 07/16/21 | Pending | -- | -- | -- |
| 06/10/2021 06/10/21 | For Sale | $628,000 | -- | $317 / Sq Ft |
Purchase History
| Date | Type | Sale Price | Title Company |
|---|---|---|---|
| Executors Deed | $620,000 | Westcor Land Title | |
| Bargain Sale Deed | $390,167 | Commonwealth Land Title Ins | |
| Bargain Sale Deed | $395,500 | Stewart Title Insurance Co | |
| Bargain Sale Deed | -- | -- | |
| Deed | $60,000 | -- | |
| Bargain Sale Deed | $325,000 | -- |
Mortgage History
| Date | Status | Loan Amount | Loan Type |
|---|---|---|---|
| Previous Owner | $430,000 | New Conventional | |
| Previous Owner | $297,600 | Stand Alone First | |
| Previous Owner | $312,000 | No Value Available | |
| Previous Owner | $801,500 | Unknown | |
| Previous Owner | $173,500 | Unknown | |
| Previous Owner | $426,000 | Unknown | |
| Previous Owner | $624,000 | No Value Available |
Similar Homes in the area
Source: Staten Island Multiple Listing Service
MLS Number: 2503315
APN: 06025-0020
- 1942 Arthur Kill Rd
- 203 Dover Green
- 143 Dover Green
- 39 Poets Cir
- 40 Kyle Ct
- 37 Kyle Ct Unit 1190-35
- 81 Carlyle Green
- 153 Carlyle Green
- 44 Chestnut Cir
- 234 Dover Green
- 20 Country Ln
- 75 Dover Green
- 17 Country Ln
- 31 Arden Ave
- 33 Lombard Ct Unit A
- 18 Bunnell Ct
- 12 Bunnell Ct
- 177 Hampton Green
- 36 Daffodil Ct
- 115 Mimosa Ln
